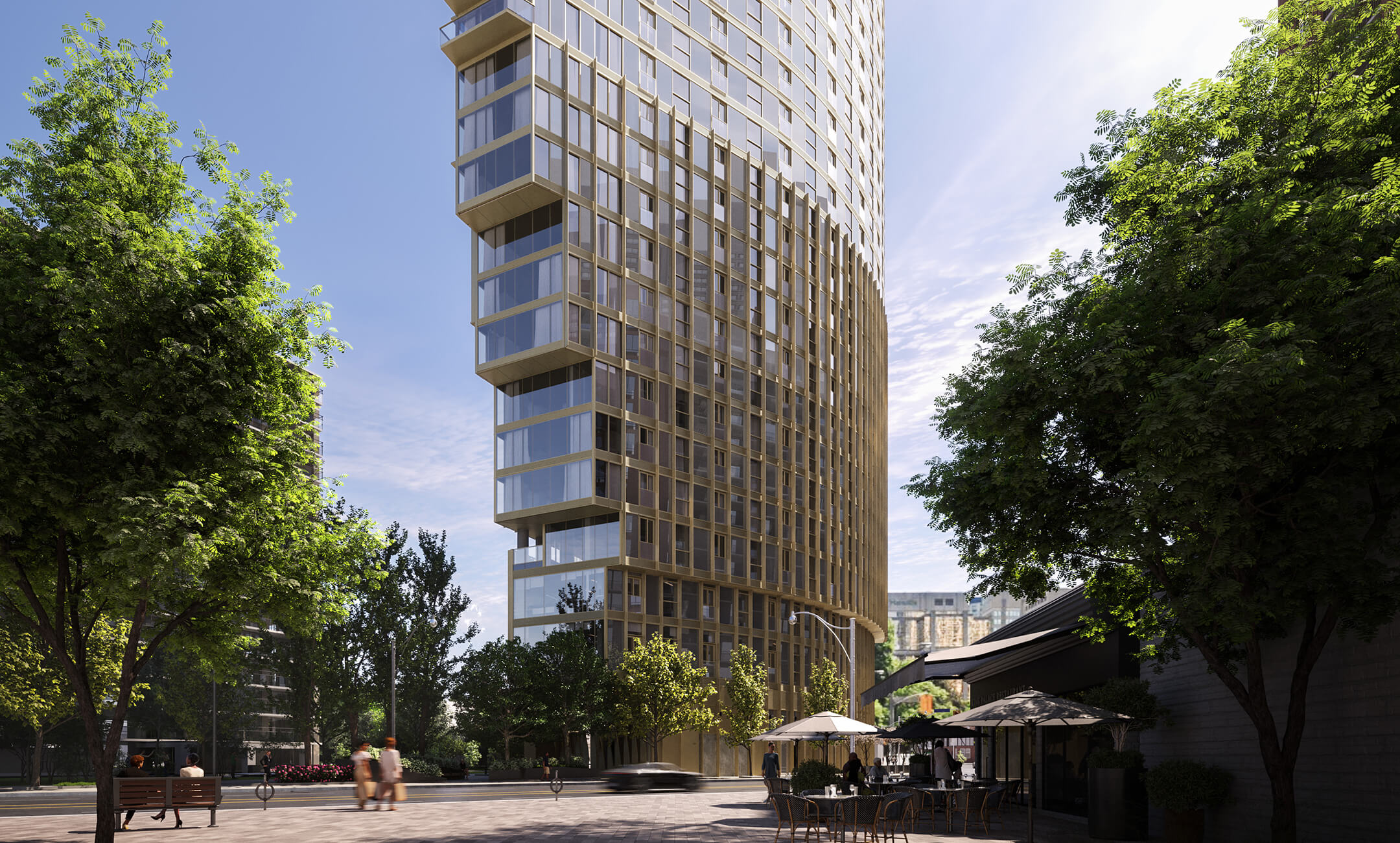How did the meeting go?
42
From the meeting yesterday: In general the city is opposed to the project in its current form and will not approve what the developer has currently presented. The city and the developer will continue to work together but given how far off the proposal is from what the City might expect from this site, it is anticipated that the developer will bring it to LPAT. The main issues brought up by residents include:
- Parking/Traffic: The proposal is on a very tight lot and has no parking with only 3 "car share" spots. Neighborhood residents feel the lack of on-site parking will lead to a spillover of visitors / delivery drivers / Uber drivers etc. onto the surrounding streets, particularly Collier which already runs into issues with individuals illegally parking or waiting and blocking the street (the street is permit parking only). The surrounding roads are also already quite congested with individuals using Collier and Church as a form of ingress/egress to Park Road in order to access Rosedale Valley Road, Bayview, and the DVP. Adding 400 something residents, despite them not being able to have cars, will still lead to strain on the area from automobile use.
- Height: Residents don't feel the building addresses the requirements for transition in height from the corner of Yonge/Bloor down to the single family homes in Rosedale which begins at Collier. There should be a transition in height downwards from Yonge/Bloor, with buildings getting shorter as you go out. 717 Church is proposed directly adjacent to the Toronto Reference Library (only around 5 storeys) and two mid-rise apartments which are only around 10 and 15 storeys. If anything, the 717 Church proposal moves further away from Yonge/Bloor yet at 30 storeys transitions UPWARDS in height, which seems oppposite to what would be required.
- General (although less relevant) concerns regarding construction noise, a lack of areas for construction workers to park for the site, concerns around shadowing of Collier where children play after school, disruption for the access to nearby medical clinics who serve disabled clients on Collier and Park.
The aspects that were liked from the proposal includes:
- The design, it seemed people felt it is a good looking building
- Enhancement of the public space, particularly the widening of the sidewalks. The developer will resurface the portion of Collier that the site is adjacent to, and it could even potentially be turned into a 1 way road.
- The bike centric aspect, it works well with the Bloor St. bike lanes and potential future expansion of the Davenport lanes that could be continued east where Davenport turns into Church, linking the Davenport section to Bloor at Bloor/Church.
Overall, it will likely go to LPAT, I don't know what the developer can do to satisfy the concerns of traffic or height, perhaps they could remove 10 storeys to appease the City by having less residents to address the traffic concerns, and less height to address the height concerns. Likely it will go to LPAT though.

