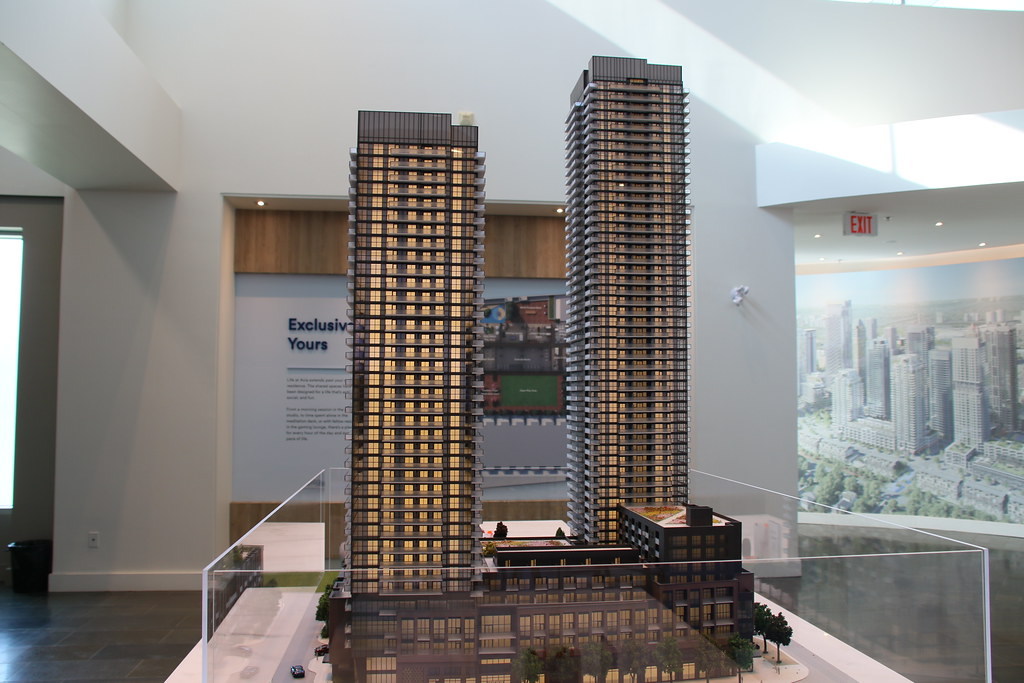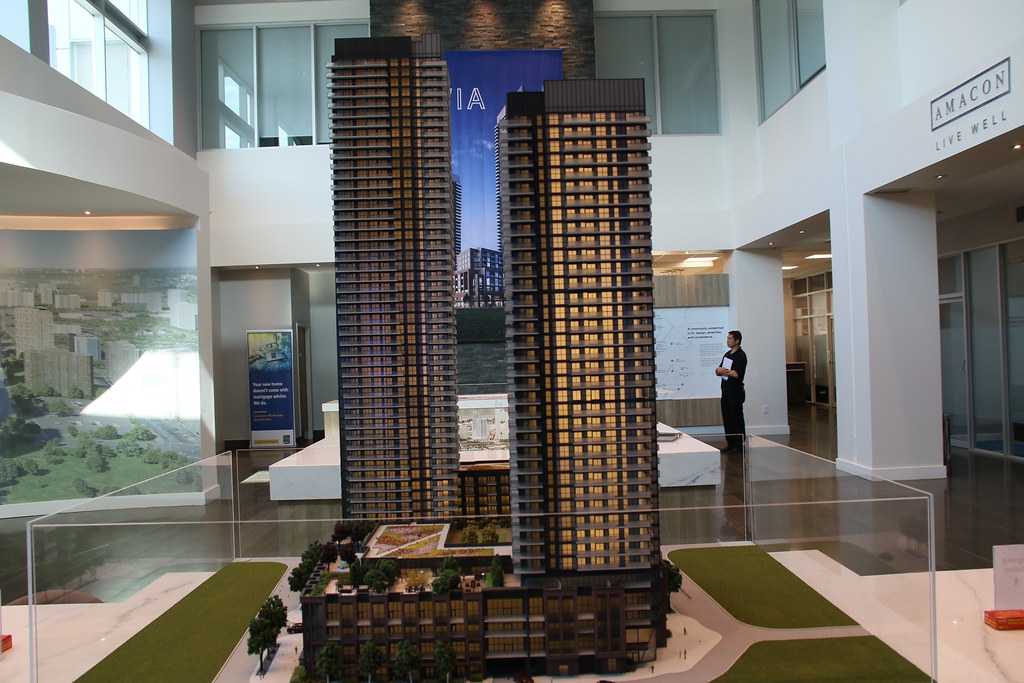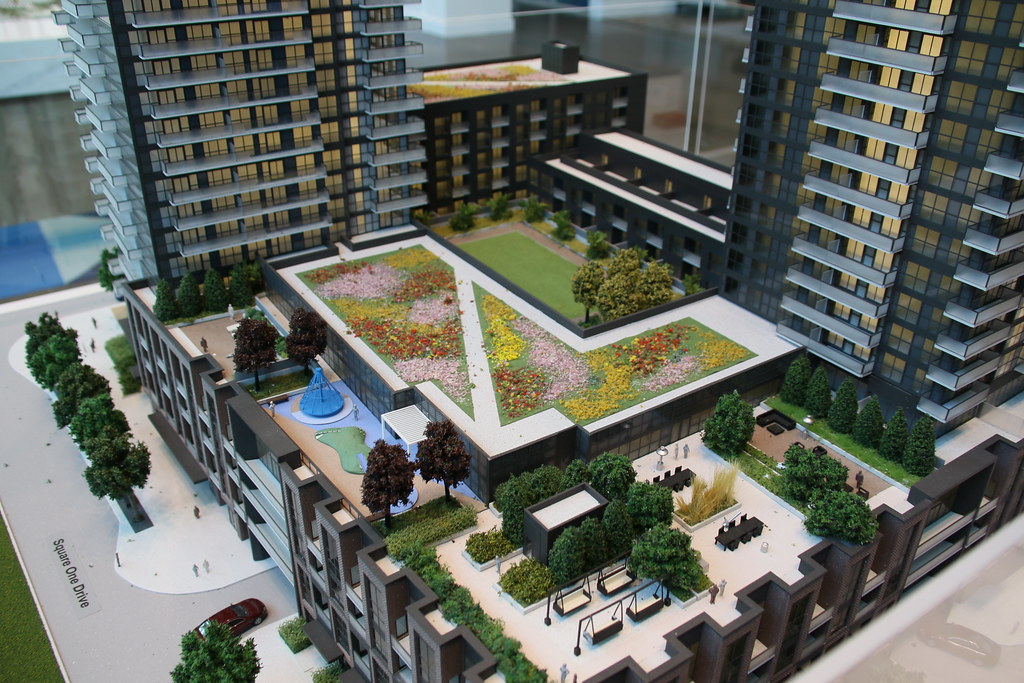According to the map, thats Block 1E with the current thread being for the block (block 11) to the south. Block 1W is to the west.
The thread I started for Block 1E was Parkside Village: Block 1 E (Amacon Development, 5s + 20s + 45s + 7s, E I Richmond Architects Ltd) and Block 1W was Parkside Village: Block 1 West (Amacon, 5s + 24s + 24s + 34s, E I Richmond Architects Ltd).
There was agreement made at a Council meeting between the city, developer and the condo owners for the building north of these site that low density would go on Sq One Dr that is to be built between the 2 sites as well a max height as noted above.
All the excess density would be move to other sites from these 2 block 1's, especially Block 11 that would house the tallest tower for the area. Parkside Village: Avia (Block 11, Amacon Development, 7s + 12s + 55s, E I Richmond Architects Ltd)
I haven't heard a thing on Avia since early this year and was to be contracted when it was to move to market. From what I was told early this year, Avia was to go where block 11 is and part of the city park system.
It wouldn't surprise me based on what has taken place for M City, The OMB ruling for this site is now going to see more density and taller buildings, over ridding the ruling, not what I have noted. Block 6 which is the current sales office was to be Parkside Village: Block 6 (Amacon Development, 5s + 48s + 40s + 5s + 3s Townhouses, E I Richmond Architects Ltd)








