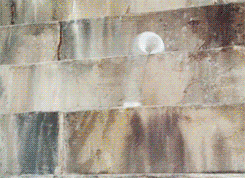cd concept
Senior Member
Looks like a cheap version of what's in Busan, SK.

I'm glad we're not looking at another box like structure that this city is famous for!
Looks like a cheap version of what's in Busan, SK.

Greybrook, one of the partners here, has these two images up on their site, labeled "Previous design from MAD Architects and architectsAlliance - not current".
Just so you know.
View attachment 120235 View attachment 120236
42

I'm picturing a Gateway Arch-style elevator system, but beyond that, I'm too baffled by that design to even start thinking about it without getting a headachehow would a building like that actually function? Both structurally and in terms of use, services, etc..
We can laugh all we want but something like that will probably get built in China or Dubai without anyone there blinking an eye