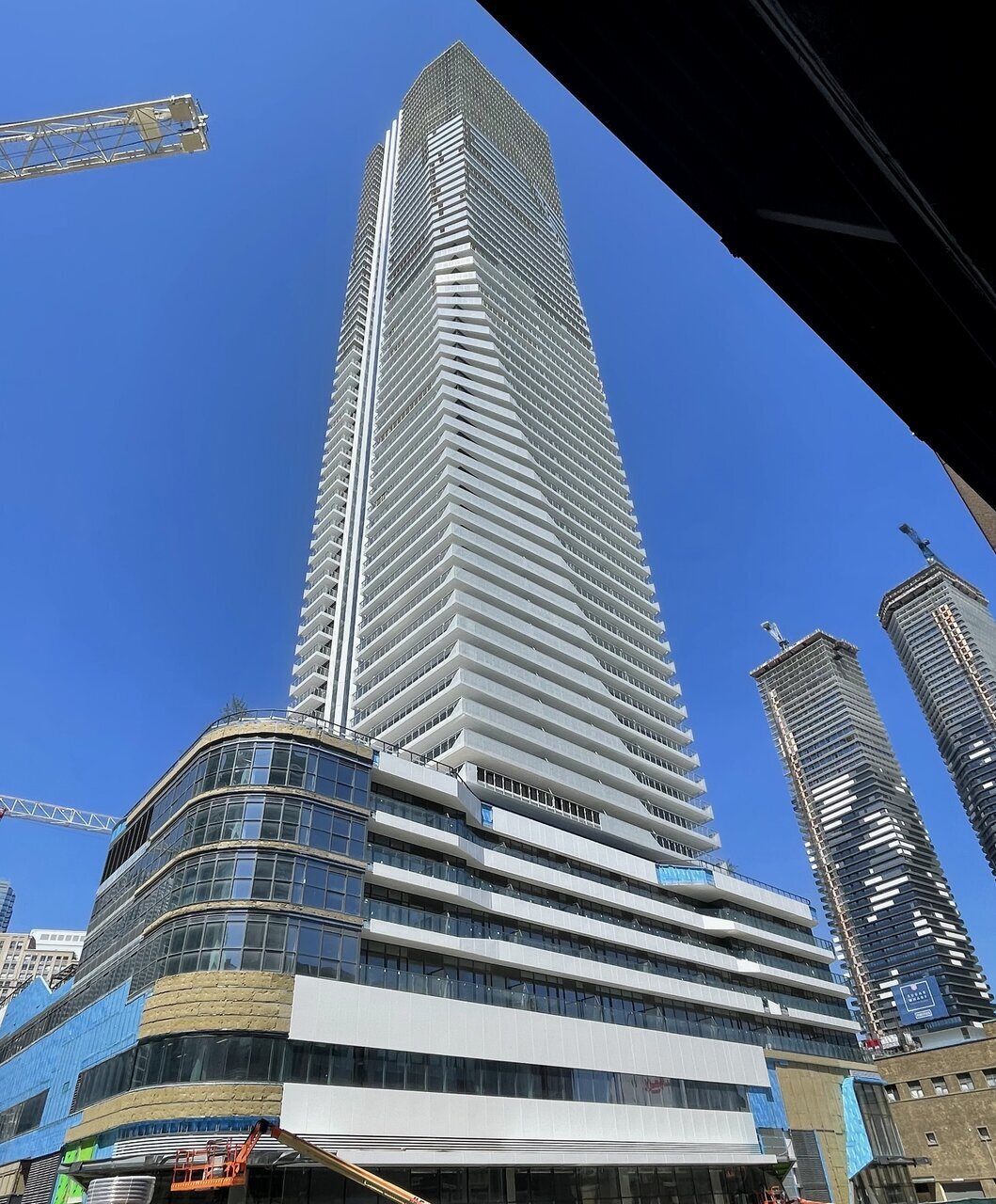I agree. To add to that:
Though I too certainly miss the triangular almost “filgree” brace motif of the previous, more elegant version, that was a purely cosmetic conceit not structural like The One’s angled hangers... so on balance (with a 105 storey carrot

) I'm ready to move on.
Given how well the fritted balcony glass turned out for Phase 1 after that very tall hiccup (all the glass replaced due to defect ;-), I think the combination of
curtain-wall and the
fritted+transparent glass shapes of balconies for SkyTower will also turn out very nicely.
Bettin' this tower will look far better
as constructed versus the rather lame renderings. As most here know, many times actual builds (materials etc.) fail to remotely live up to eye-candy renderings but... on occasion ... the built result is better than “artist's impression”.
Remember how terrified

we were of the "Pinnacle Effect" as Phase 1 began to rise? And then shocked (thrilled beyond belief in my case ;-) when the first twisting aluminum panels and glazing, followed by the fritted curves of balcony glass unfolded? From Pinnacle?!
I’m betting this SkyTower (despite pretty underwhelming renders) will be one of those pleasant suprises too (fingers crossed). And the podium
does look improved.
PHASE 1 - the swooping fritted balcony glass being replaced on Phase 1.
skycandy
