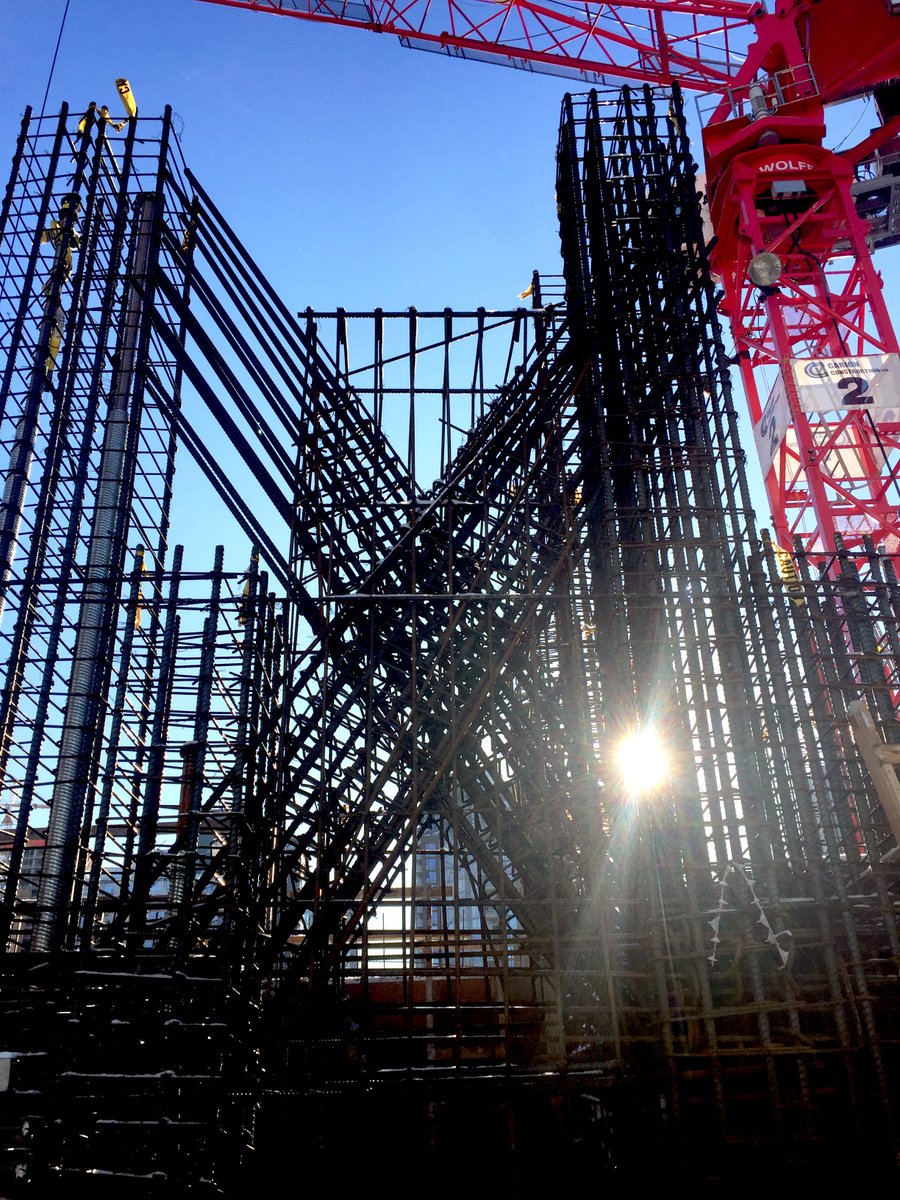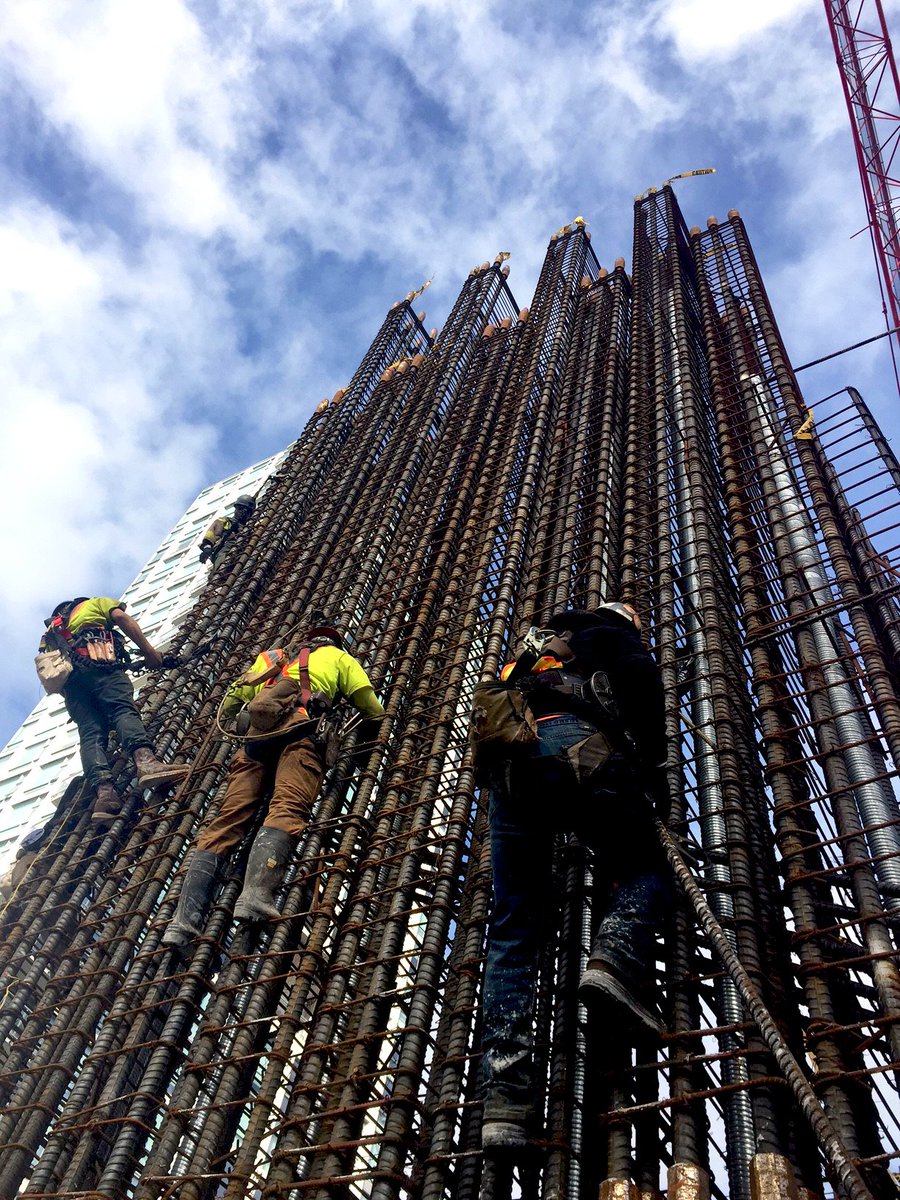LOL, Maybe you should look a bit more closely.
****
The app from last fall was Issued a Notice of Incomplete Application.
A new set of Docs was submitted early May '23.
They are still in circulation.
Pinnacle is seeking an expedited review at this point, which is addressed in the most recent Cover Letter.
I expect they'll get it. While I wouldn't entirely rule out the July Council meeting; September is more likely as the earliest date I would think.
But you can always phone George (the planner) and ask. He's a nice guy.
****
The new docs have not made any material changes that I can see; but rather provide supplementary information and seek to carefully scope any review of the ask so as to move things along.
From the Cover Letter:
View attachment 491409
** snip **
View attachment 491410
View attachment 491411
View attachment 491412
View attachment 491413
View attachment 491414

