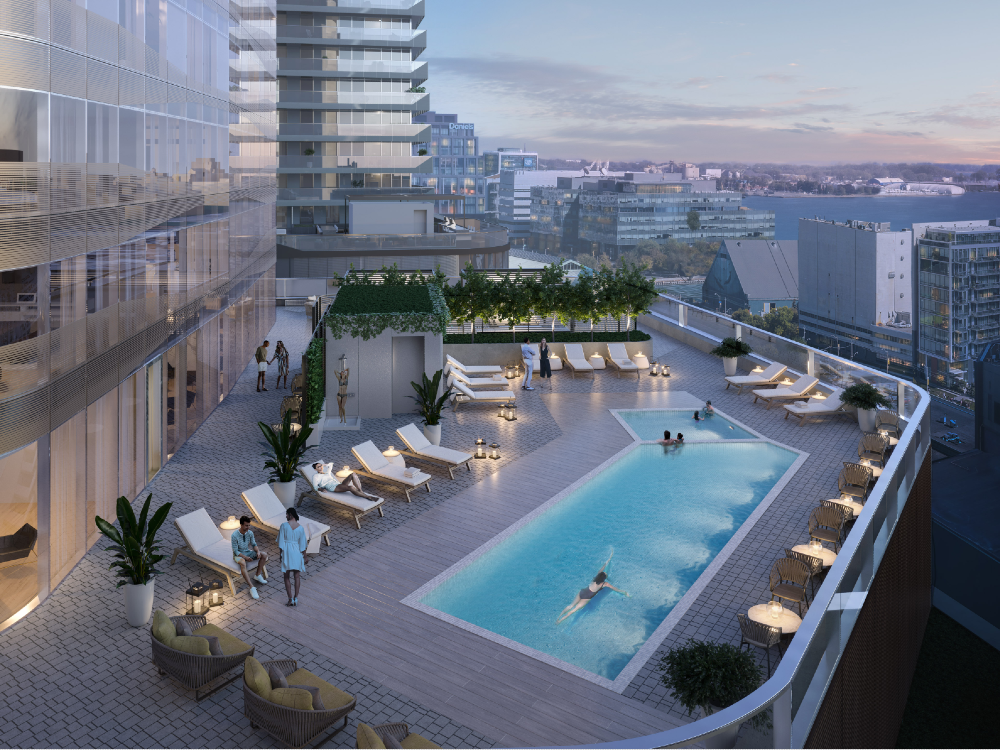Collingwoodbuildinglover
Active Member
That is one way they can be installed. They can also be assembled onto the Crane tower afterwards by the crane they have a section that comes off that allows them to slip over
Maybe. That said it seems counterproductive and costly to add that section after-the-fact unless this is not the final position of this tower crane. I envisioned that if they had a tower crane attached externally to the tower portion of building it would have been atop the southside lower roof similar to the tower crane positioning on the other supertall under construction "the One" at Bloor Yonge.That is one way they can be installed. They can also be assembled onto the Crane tower afterwards by the crane they have a section that comes off that allows them to slip over
Ya, it just gives such a good visual representation of the progress. Yes, photos show that, but it's hard to tell which floor they are at, and see exactly how much is left.Totally agree. His diagrams might be my favorite thing on this site...lol.
Ya, it just gives such a good visual representation of the progress. Yes, photos show that, but it's hard to tell which floor they are at, and see exactly how much is left.

If it's the article that's link above, I am not sure it's saying that's a done deal yet. Rather they're still persuading officials to get the new height approval...or least that's how I was reading it.Height increase is done.
Story in National post a week ago
Looks like a pretty massive transfer slab is underway at this level.
View attachment 508812
: @wmedia
For 99.99 storeys, they will first have to build 100 storeys and then sand the roof of the top floor a little.No news on the requested height increase to 105 storeys, but pretty confident this will be approved at 99.99 storeys.
So there’s TWO pools: one on the third floor on the north side, and one on the 7th floor on the south side?