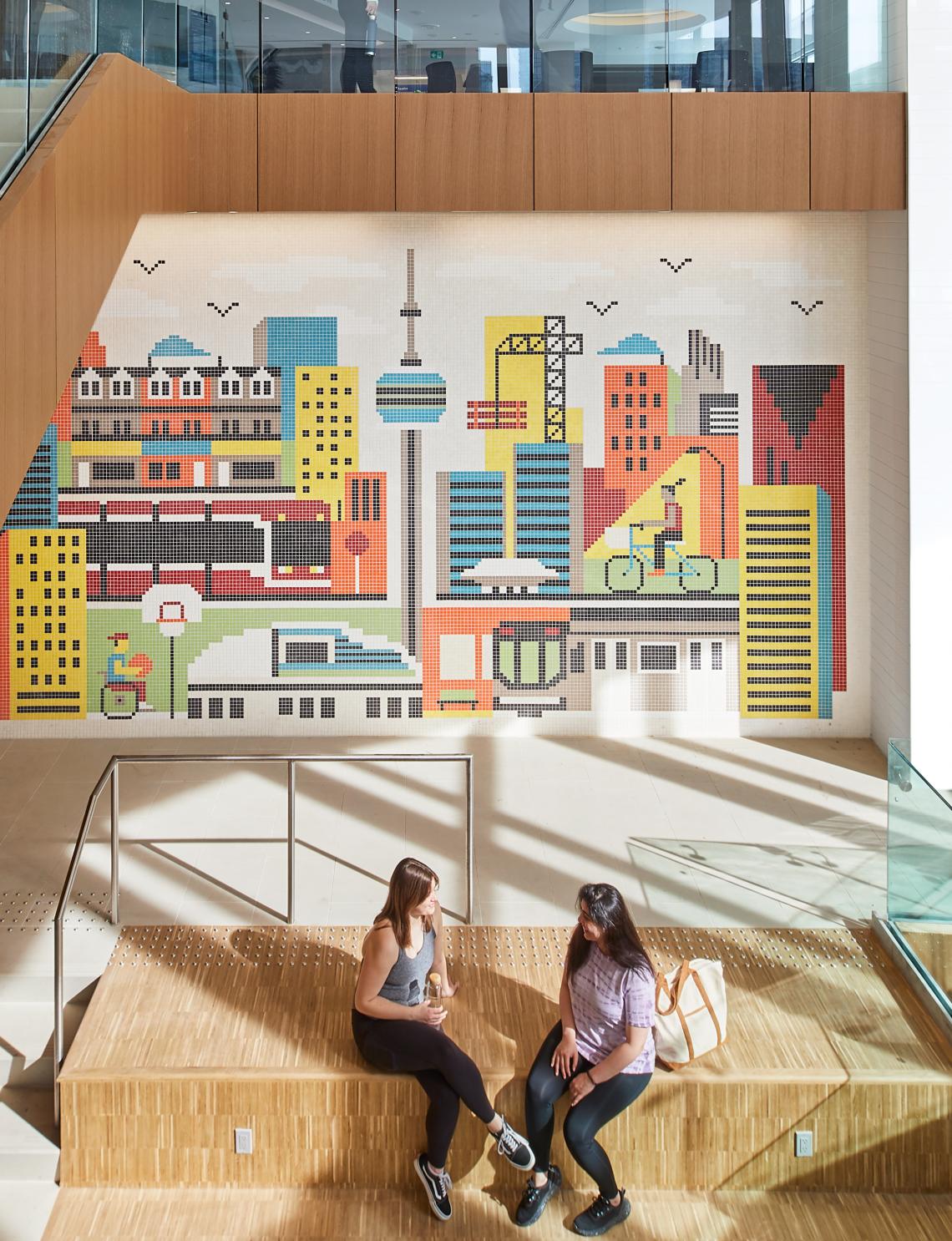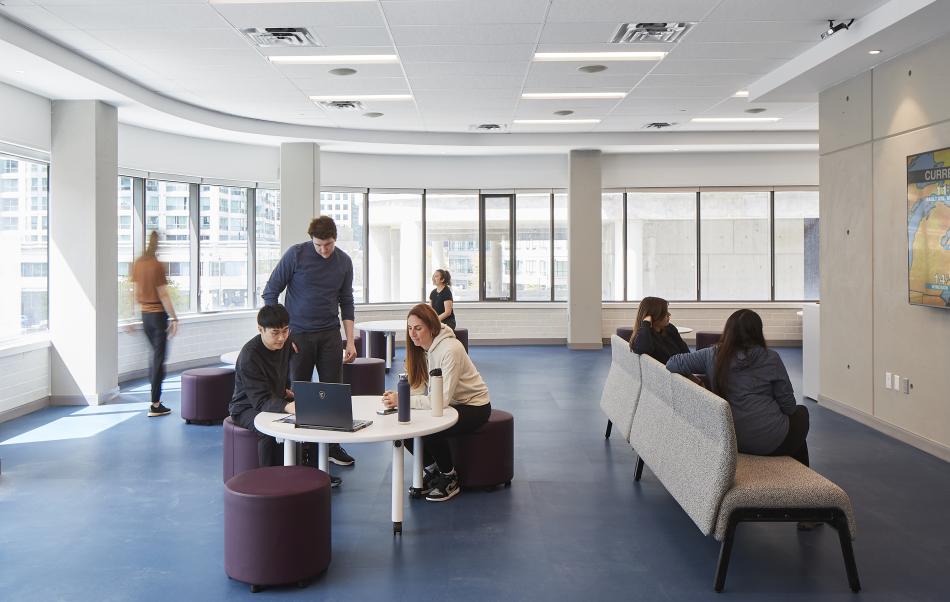steveve
Senior Member
May 24-26:





I like the design but considering this is probably the tallest tower Hariri Pontarini has ever designed and will become Toronto’s tallest building, this project seems a step below One Bloor East. The podium and street presence isn’t helping either. Not a huge disappointment but also not the architecture masterpiece it should have been at 344m. the wow factor of the original proposal is gone.TY for keeping on top of this.
Just had a chance to look through it.
Much is as we've been expecting, but there are a few tidbits.
Tower Lighting Concepts, at different levels:
View attachment 481747
View attachment 481748
View attachment 481749
View attachment 481750
View attachment 481751
Material Palate:
View attachment 481752
View attachment 481753
Tower Cladding:
View attachment 481754
Public Realm:
Looking south from Lakeshore down Yonge:
View attachment 481755
Same spot, but looking south-east:
View attachment 481756
Lots more if you follow the link.
I agreed, even though I’ve already bought a unit on the 60th floor, facing south, during the initial launch. Had I known this is what final design would look like, I’d never have bought into this development. A lot of the initial renderings are very misleading.I like the design but considering this is probably the tallest tower Hariri Pontarini has ever designed and will become Toronto’s tallest building, this project seems a step below One Bloor East. The podium and street presence isn’t helping either. Not a huge disappointment but also not the architecture masterpiece it should have been at 344m. the wow factor of the original proposal is gone.


If you're talking about the silver tubes with the black and yellow tabs coming out of them, those would be conduits for post tensioning of the concrete. The black tabs with the yellow tips are probably where they will pump the grout into the conduits afterwards.Er...what are those thingies that look like parts of a pipe organ embedded amongst the rebar?
I was hoping for a more musical explanation...but I'l go with this. Thanks for explaining that everyones! /bowsSKULL_KRUSHER is right. Each post-tensioning bar is 3 inches in diameter. High strength grout will be pumped from the lower location until it starts weeping out through the top location several floors above. Then you know the bars are fully sealed with grout. The bumps that you see in the silver sheathing is where the coupler that joins two bars is located. Just a trivia: This is the 3rd high-rise structure (including CN Tower) in Canada to have post-tensioned walls.