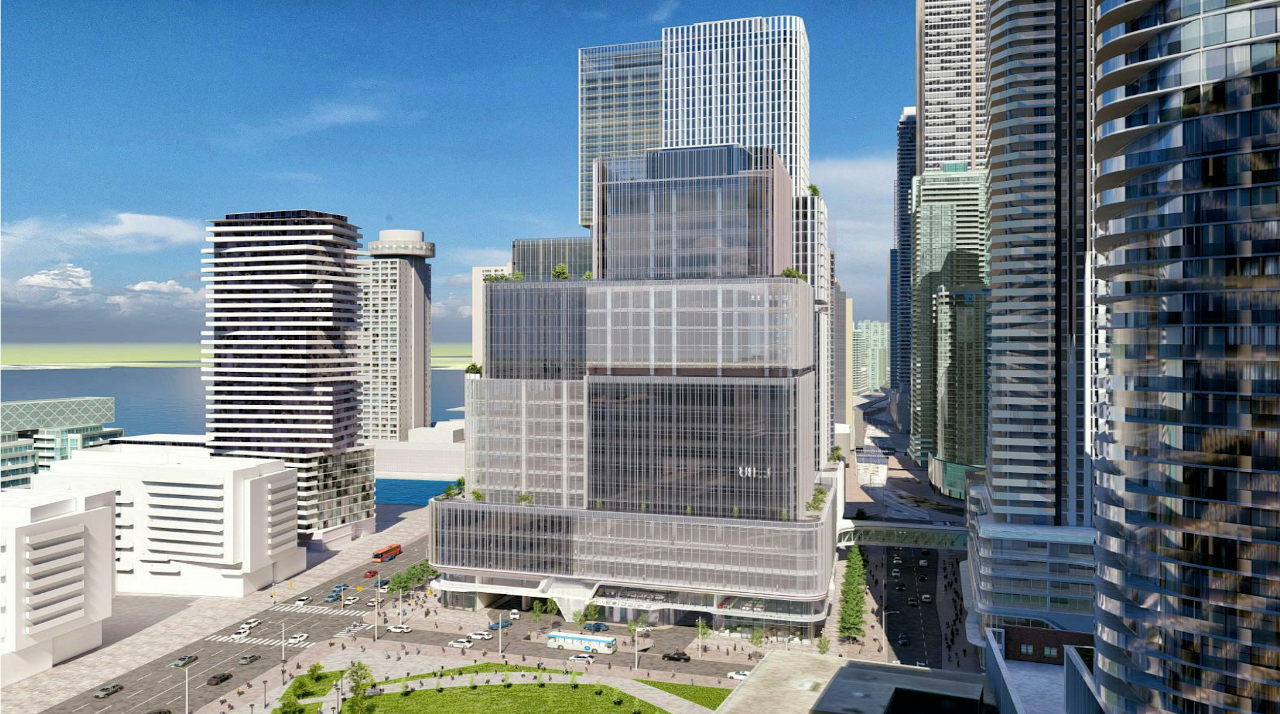isaidso
Senior Member
Looks like they're going to cover the Star building with more glass and metal ! This city and developer is not into preserving concrete facades! As you see the changes in the Toronto Star building in the photos up above !
Hopefully they don't destroy the architectural integrity of it in the process. When 70s era office tower design is valued 50 years from now it can be restored. I suspect we'll do to 1970s office architecture what we did to 1920s office architecture. We'll bulldoze or destroy every single example because the current generation view it as ugly.
They should have re-worked the first 2 floors to make it inviting/pedestrian friendly but respected the historical architecture of the tower. The Toronto Star would have looked great juxtaposed against a sea of glass. It's very sad to this unfold. And then people complain that we lack historical layering. We just never seem to learn.
What's next, re-cladding the CN Tower and City Hall in glass? Nothing would shock me at this point.
Last edited:


