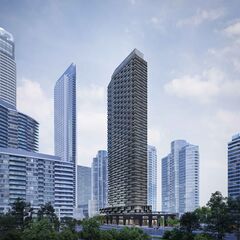C-mac
Senior Member
The MZO for Eglinton Centre which allows developers to side-step many municipal guidelines, was not well received by anybody; even some developers made concerned noises about what their neighbour developers might put up next to their property.
In short, the province stepping in without some thought about long-term impact may not result in a high standard of living.
Reducing SFH zoning, particularly where infrastructure is overbuilt (transit stations, etc.) is beneficial. Reducing natural-light and minimum size requirements as the MZO did isn't helpful; any step toward Hong Kong style cage apartments is a step too far.
I even question whether Harrington House "Flex-Plus" style housing (561 Sherbourne), where they take a normal 1-bed and split it into several 95sqft units with shared bathroom/kitchen, should be encouraged for long-term accommodation. Rooming houses are useful for a few months, but should include access to some form of assistance program.
Regardless, the city/province has to find a way to speed up development and get more of it. We all know it's a supply and demand issue, so they've got to find a way to fix the supply.



















