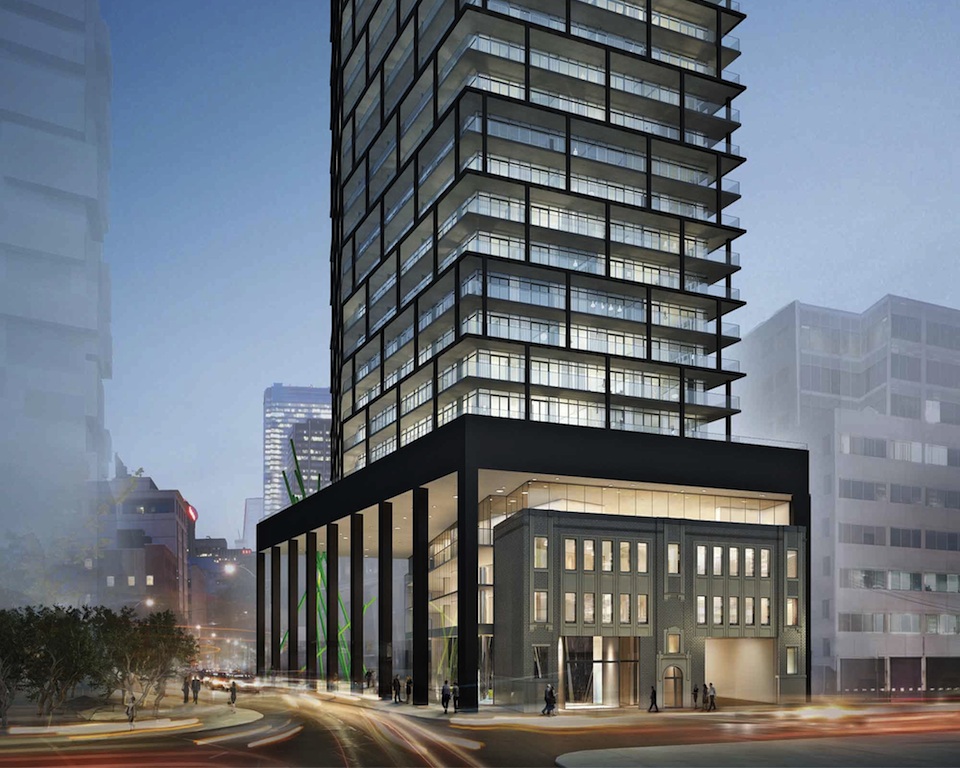I think you've hit on it, at least partially. Richmond and Peter is a high-speed, car sewer. Unless the westbound light is red, cars absolutely fly through there. What I appreciate about the Tableau forecourt is that it provides some separation from that hellscape, along with the enclosure from the columns and canopy (and complimentary Shayne Dark!). Again, I'm not saying it's perfect, but I don't think pushing things out so that they're closer to the right of way would have done anyone any favours. Recall the initial concepts for the site (pre Urban Capital) from Core did this.
