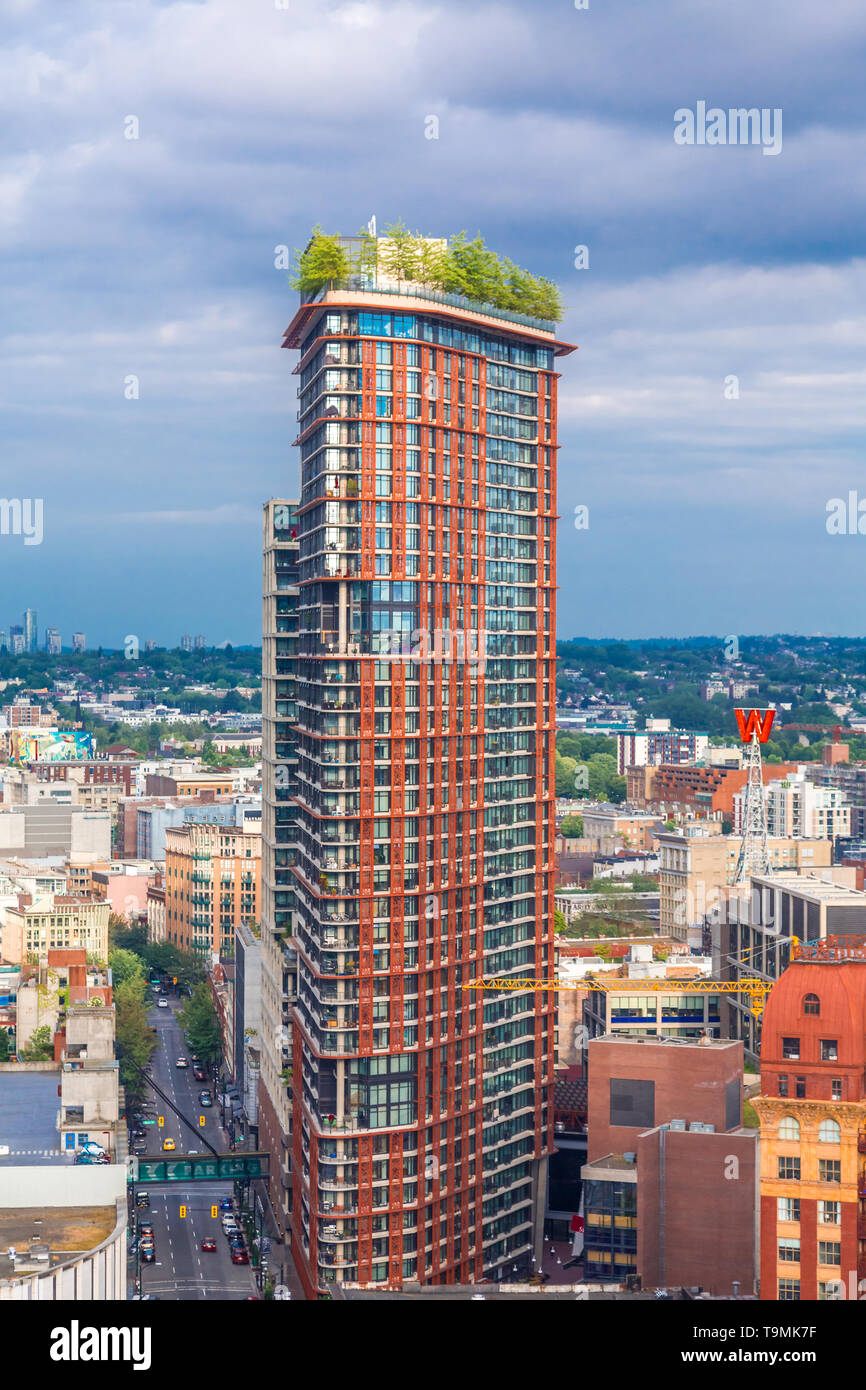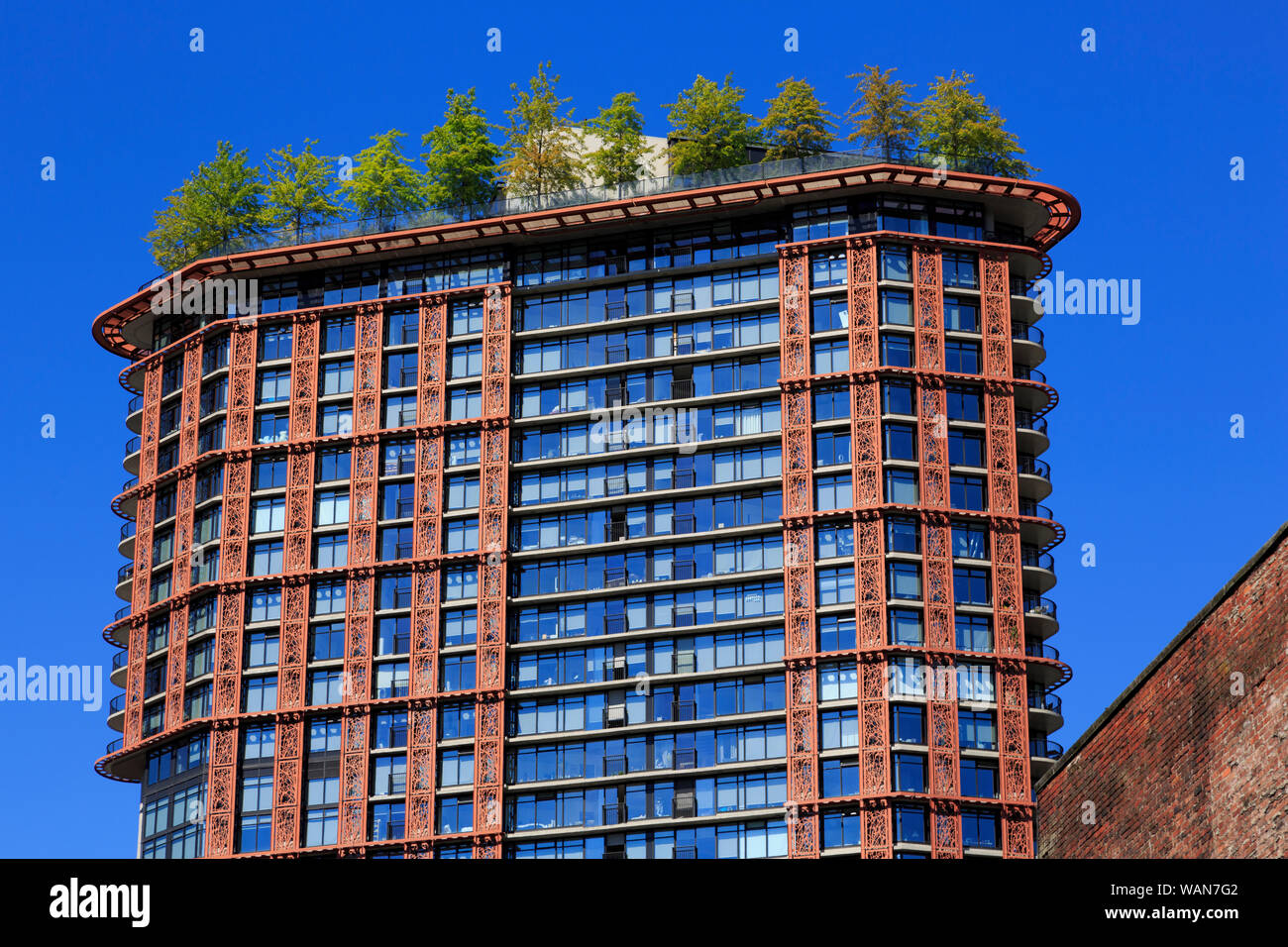This is the posterchild for greenery on buildings, and I don’t think there’s any other examples out there other than in Singapore and a few across China. Trees on buildings just don’t make sense. But, the many gardens and vine-like things in the renders should theoretically be feasible. It just looks like it would require extensive planters and those wooden trusses for the vines. Of course there’s less of an environmental benefit, but it’s always been about eyecandy anyway. Feels more like a series of gardens, which is probably a better way to “green” buildings if it means we actually get to see plants on them.
You'll see significant green (but not on the scale of the Milan example) on King by 'Big'.
From Allied REIT's annual report: Phase I of QRC West is the largest intensification project we’ve ever undertaken. It involves the restoration of an existing Class I building and the addition of a new, LEED-certified component for combined leasable area of approximately 300,000 square...

urbantoronto.ca
There are multiple other projects for Toronto proposed/in design; and one in Windsor too.
I think you will see more of this.
I know people involved in the design of one of the Toronto proposals and I inquired about maintainability. I was given answers that satisfied me that it's been thought through. However, it's absolutely fair to say that the costs are material and that the consensus was green-at-scale on building exteriors will mostly be limited to the luxury end of the spectrum for now.
Keep in mind in reference to trees, no one is seriously contemplating Sugar Maples or Red Oaks on buildings, just the odd delusional render artist.
You're looking at a mixture of Dogwoods, Chokecherries and the like, along with some 'dwarf' cultivars. Even in Milan the largest trees have a max. height of 9M (~30ft) though I doubt they will ever be allowed to reach that.
The majority of the species selected at are in 3-5M range (9-16ft)
That said, they will require pruning, dead-tree removal, and replacement, and they do require planters physically isolated from the building structure (reinforced separation) so as not to risk root damage to critical structure.
****
Trees on the sides of buildings, in large numbers, at height are unlikely to ever be a widespread thing in the near-term. But it is feasible. Vines by the way are actually more problematic in many ways, but that's a different post. LOL



