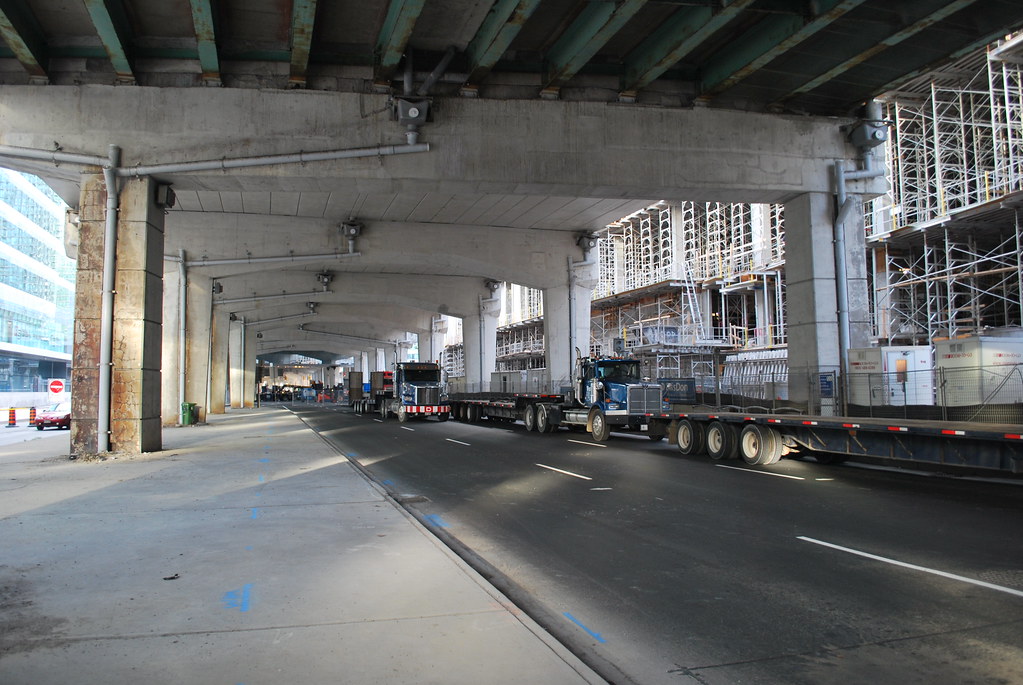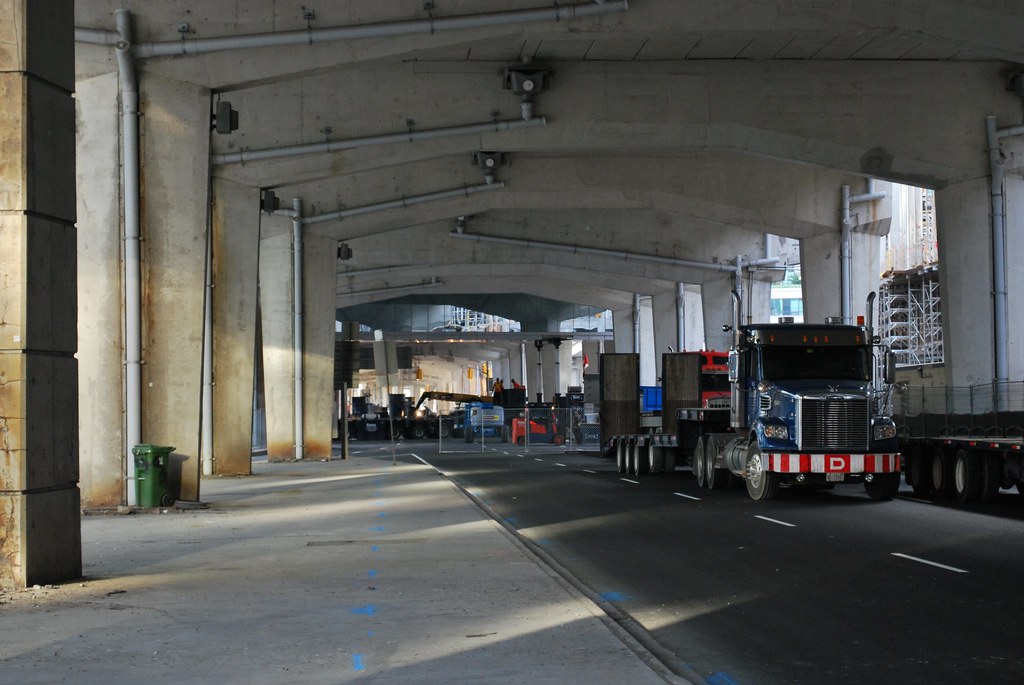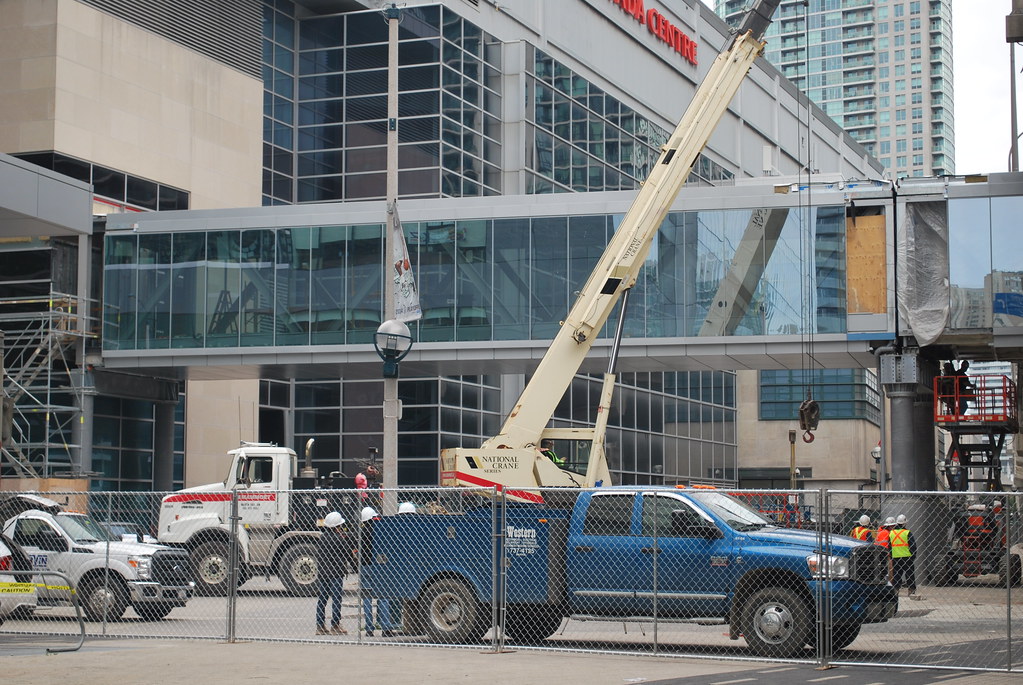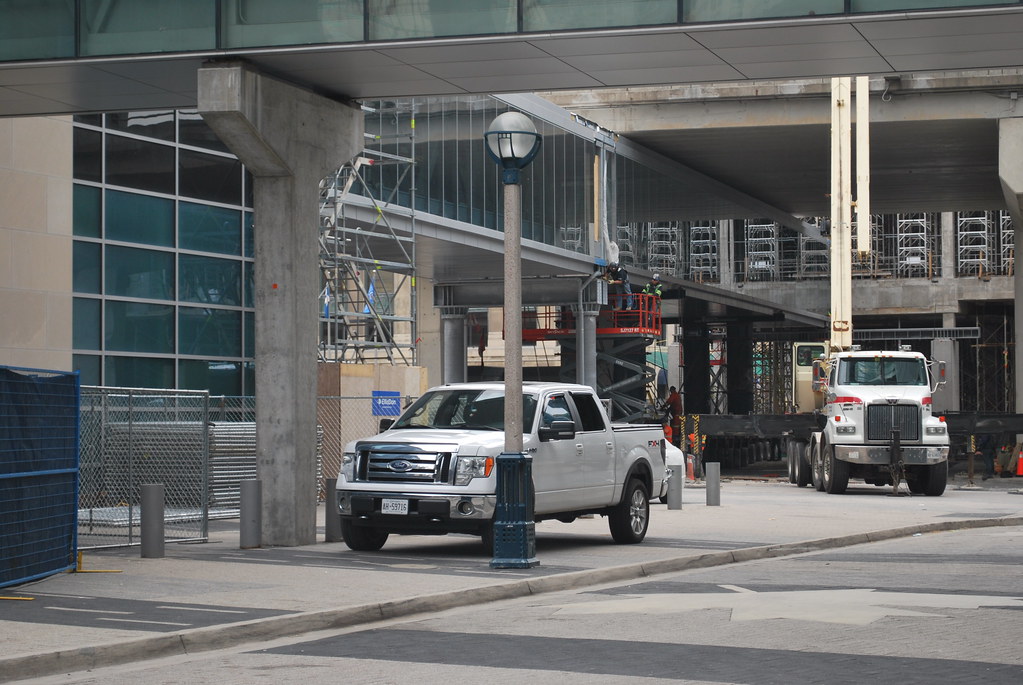AlvinofDiaspar
Moderator
I'm curious about the water levels thing. If that area is so saturated with water that they can't build a small pedestrian tunnel through it, then how is it stable enough to build huge 50+ storey skyscrapers on? How is it firm enough to support the Gardiner? I get that they could build a foundation to keep the water out of a building, but how can then even build buildings like this on water-logged ground?
Of course they can (think the Harbourfront LRT tunnel from Union Station, and ironically it did suffer from extensive water seepage necessitating multiple expensive remediations)- but given the challenges, it will be expensive and disruptive to build.
AoD










