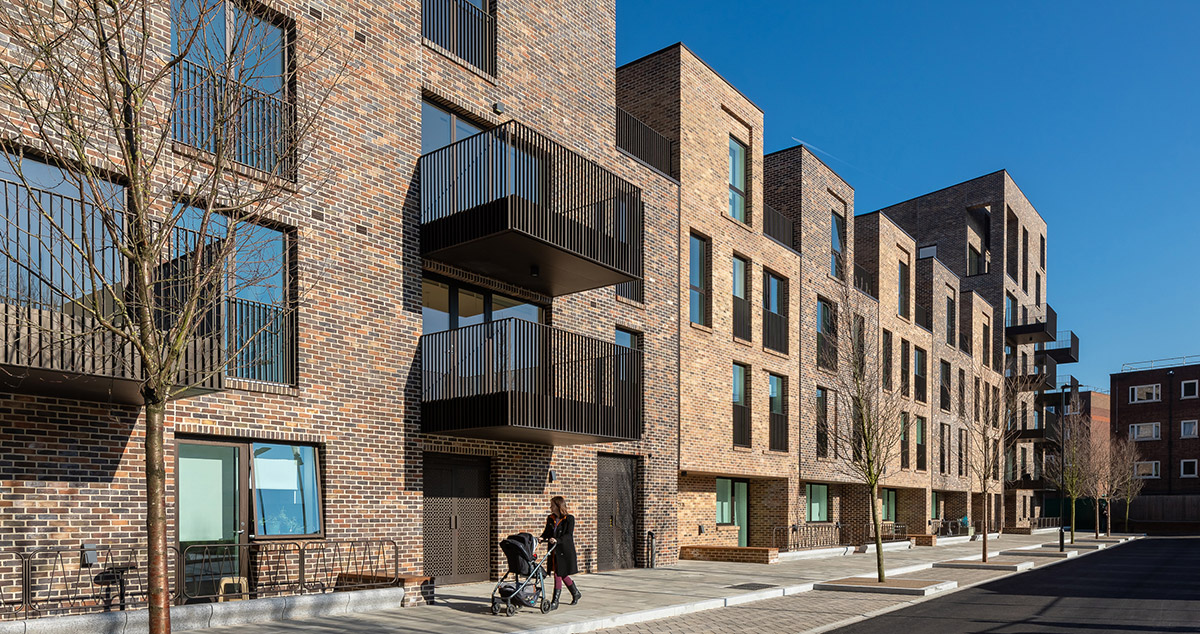Northern Light
Superstar
That seems like way too much retail.
I'm inclined to that view myself.
But assuming that number is accurate, I will reserve judgement until I see what's proposed.
That seems like way too much retail.
Honestly it looks like they mixed up sf and sm. It also says there is 2,000,000 sm of residential, across about 2,000 units! That's about 10,000 square feet per unit.From UT's front page story..............
Here: https://urbantoronto.ca/news/2020/12/tridel-wins-bid-build-phases-4-5-regent-park-revitalization
This caught my attention:
The blocks would also feature a combined 37,296 m² of retail space.
That's over 400,000ft2
Equivalent to a mid-sized mall, or about 10 healthy sized supermarkets!
Honestly it looks like they mixed up sf and sm. It also says there is 2,000,000 sm of residential, across about 2,000 units! That's about 10,000 square feet per unit.

Architect's site:

Karakusevic Carson Architects
karakusevic-carson.com
Nice, understated. Seem to have a track record in UK social housing?
AoD
Next step, Peter Barber? I can dream.
Since I only see the top Twitter link, I will bring the images forward for others who may have the same issue:
View attachment 367989
View attachment 367990
View attachment 367991
View attachment 367992
View attachment 367994
View attachment 367995
I think there's value in retaining an existing regent park building. Like it or not the old Regent Park is a key part of the area's history and I think it's important to have something to highlight that. They aren't beautiful buildings but they hold important historical context.
Ideally it would have been one of the larger buildings that used to exist along Dundas, but I understand there were practical reasons those buildings couldn't be retained.