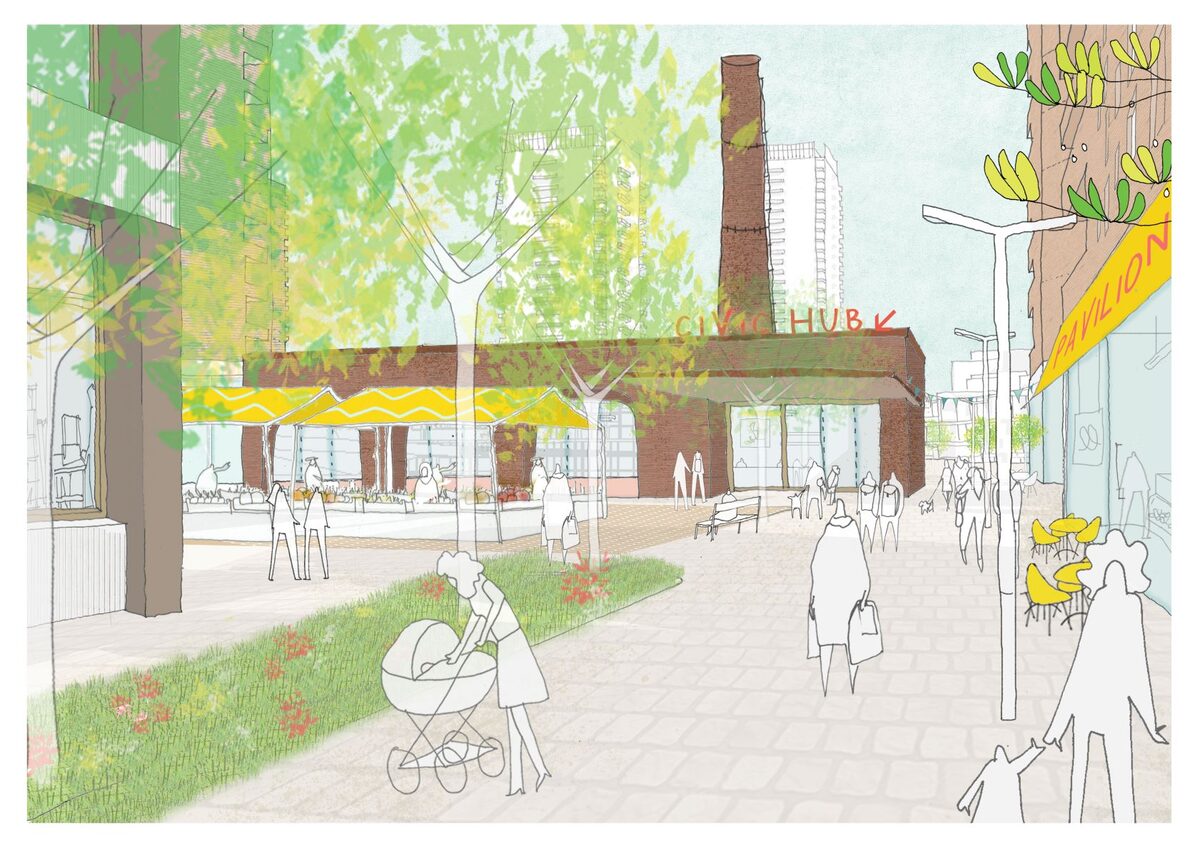Each of the northern buildings has a 'private amenity' courtyard with no exterior links / pedestrian walkways between them. Could their enclosed and secluded nature be an enabler for crime?
We have to learn from the social housing projects of the past and the entire master-planned redevelopment aims to do that but I am concerned about the lack of circulation which could result in less natural surveillance.
A fair question.
I think the answer would lie in understanding why there is an association historically with such spaces and crime.
1) They are out of general view
2) They aren't well frequented (by the general public/residents)
3) Limited police access if private property
4) People may be trapped (limited means of egress)
5) lack of proper lighting
Amongst other things.
*****
What do we (probably) know is different here?
1) I think we're safe in assuming these spaces will be well lit, and likely have cameras
2) All of these spaces do open on to the public realm, the same public realm which is intended to be vital and should minimize issues of confusion or any maze-like quality.
3) The openings appear to be reasonably wide and unlikely to trap someone.
What's less clear?
1) What are the intentions around police access to these spaces?
2) What is being done to keep these spaces positively animated?
Any obvious potential problems?
1) Just one to me, the shapes of the buildings all show a 'hook' in the form, typically of an 11s building one of the southern extents of the northern buildings. That hook does create a single invisible corner in its L-shape.
****
All in all, I wouldn't be instantly worried by this conceptually, but the details are definitely worth examining in further detail.

 www.theglobeandmail.com
www.theglobeandmail.com
