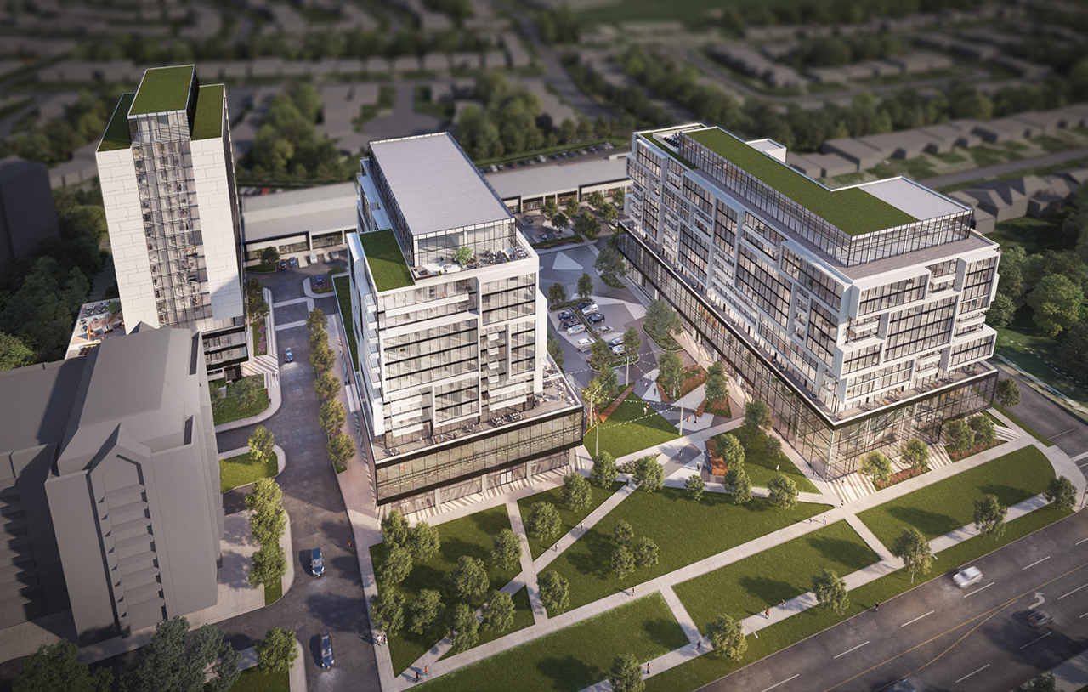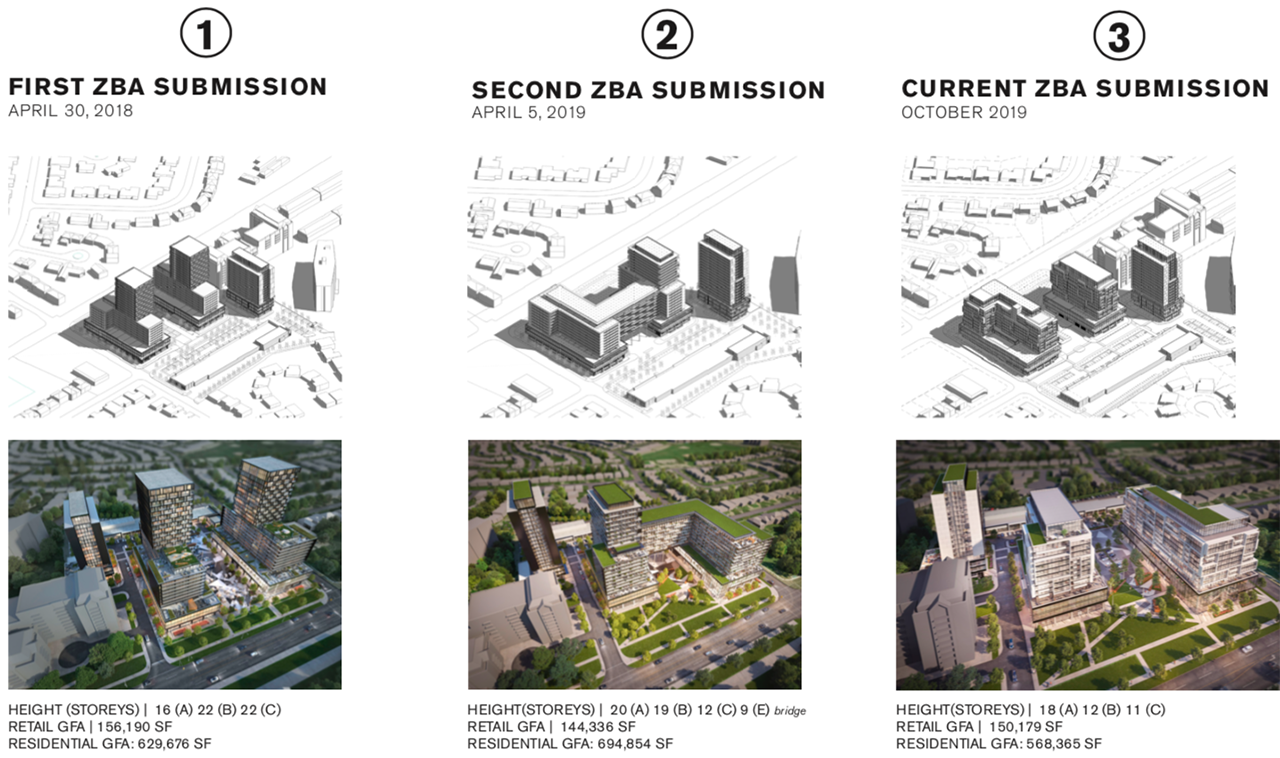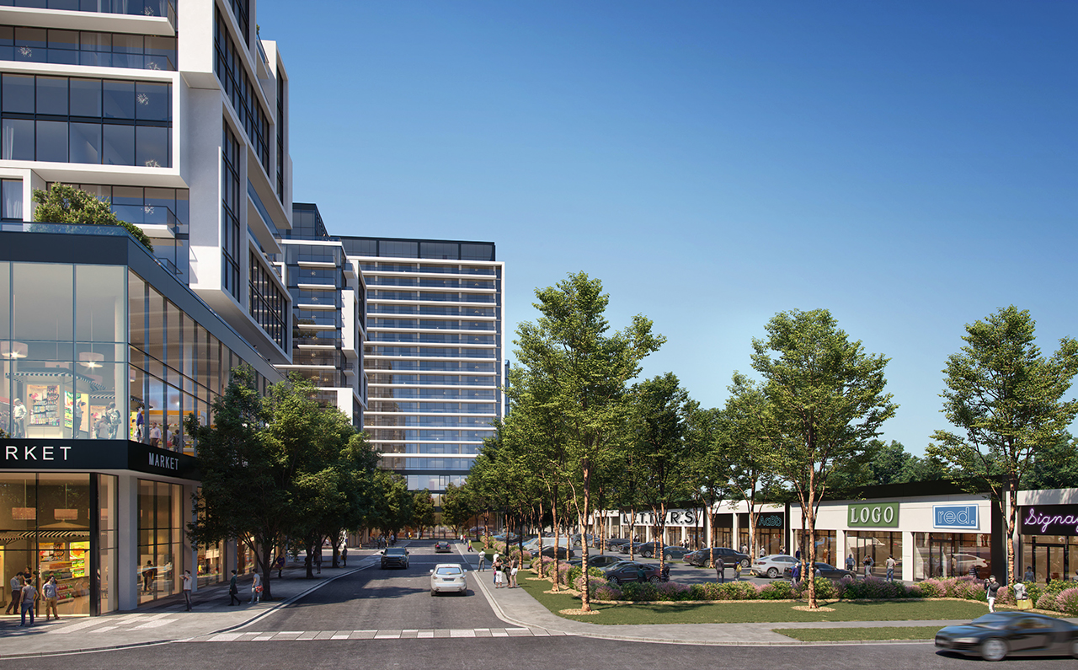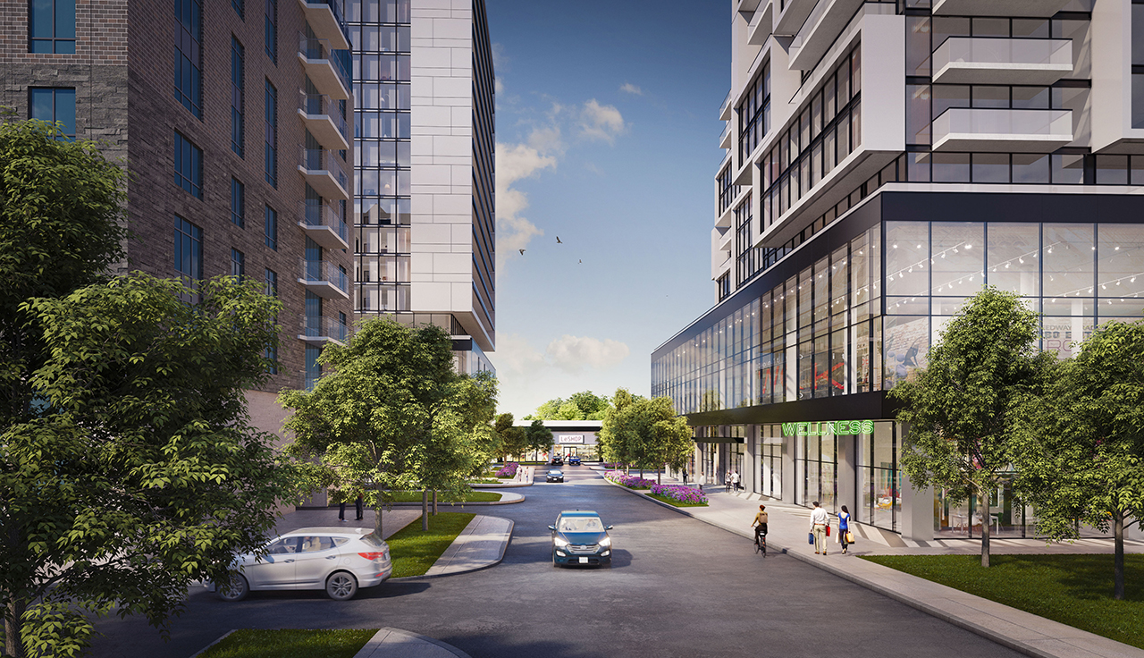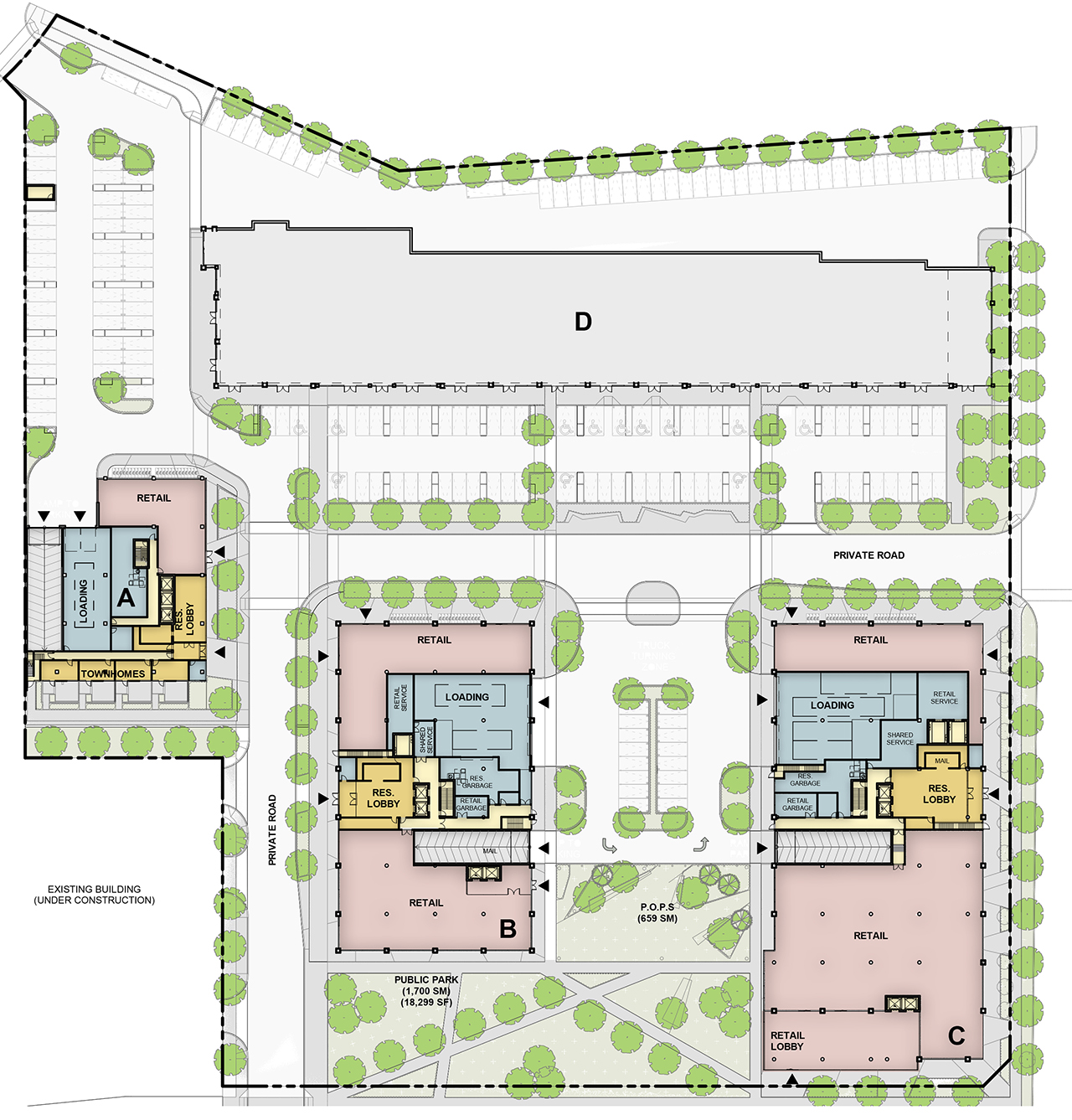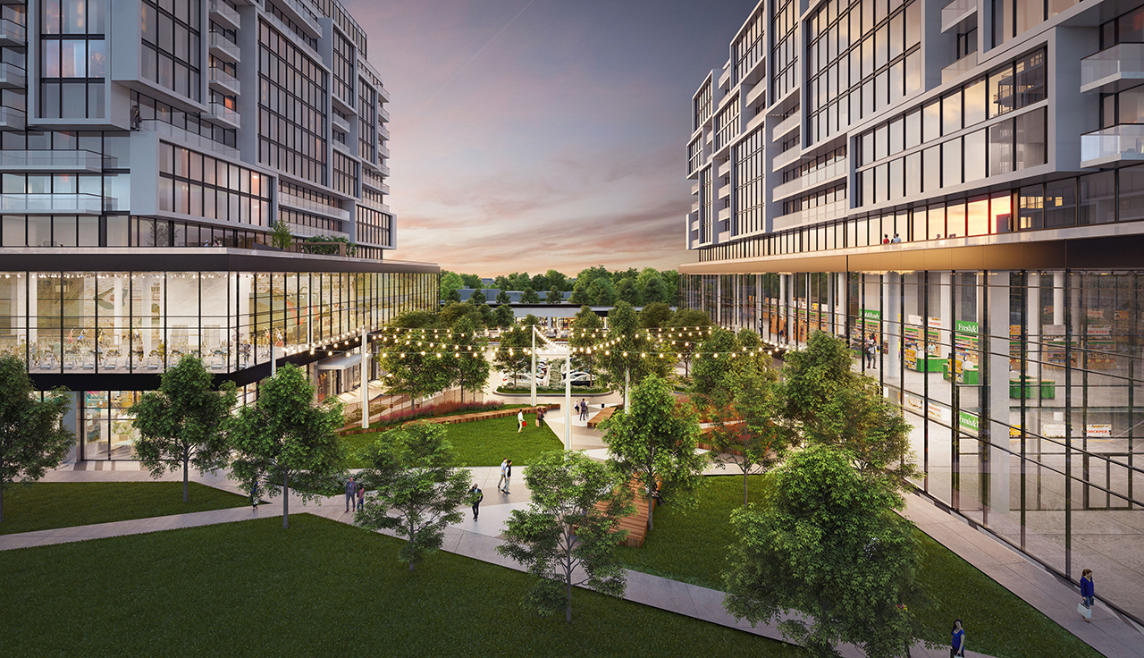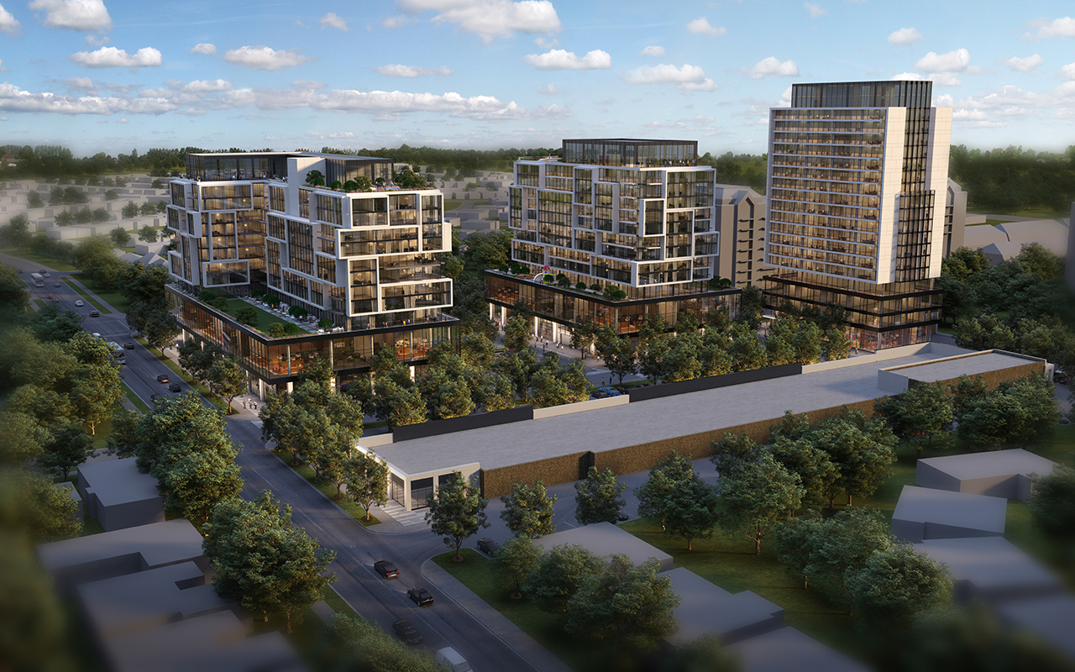.The primary built form design changes incorporated in the latest revisions include:
• the conversion of Level 2 in Building B’s from commercial to residential uses;
• a reduced height of 13-storeys (45.5 metres) for Building A from the previously proposed 15-storeys (51.3 metres);
• a slightly reduced measured height of 44.5 metres for Building B from the previously proposed 48.3 metres (consistent at 13-storeys);
• the introduction of 465 square metres of community space within the ground floor of Building B, fronting onto the proposed park and internal private road;
and
• minor changes to floorplates and building articulation of the proposed
building, as well as a minor increase to the additional floor area proposed in
the east side extension of Building D.
