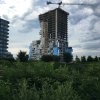skycandy
Senior Member
Making progress on the eastern side. Black glazing plus more finished white drawers, and gridded inserts on the NE corner.
...this bluescape is evolving into a black and white scape. Plus venting to the left of the main chest of drawers.
Looking good, sun or shade.























