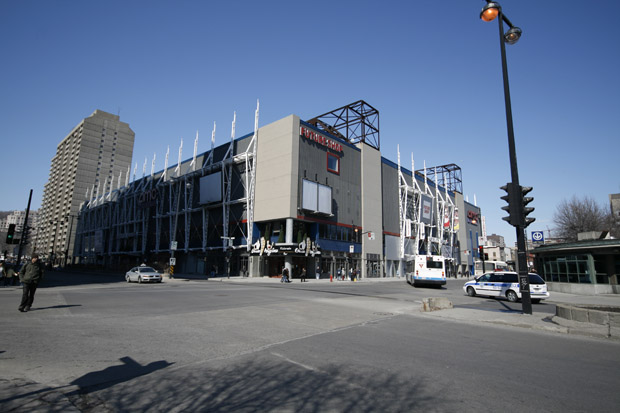Update from Ryerson News:
The Maple Leaf Gardens remake: historic building is going digital with student ideas and vision
May 14, 2010
The top-to-bottom transformation of Maple Leaf Gardens is moving rapidly ahead, with Ryerson students playing a role in shaping the look of their new sports and recreation centre.
BBB Architects & Stadium Consultants International (BBB/SCI) are working with Ryerson to develop a detailed space program for the Ryerson University Sports and Recreation Centre at Maple Leaf Gardens. The plan is to add two floors to the Gardens with the Ryerson facility occupying the second and third floors. The remaining part will be redeveloped by Loblaw Companies Limited. Both Ryerson and Loblaw will own their portion of the completed building.
On the second floor of the Gardens will be a double gym for basketball and volleyball with seating for 1,000, along with a recreation court, training gym, fitness rooms, locker rooms, and a cafe. The ice rink will be on the third floor. It will be possible for the ice to be melted so the space can be used for exams or other functions.
The new facility will be a showcase for student talent. To help make that happen, President Sheldon Levy took the project architects on a tour of Ryerson's Digital Media Zone (DMZ), the recently opened facility that provides students with an opportunity to develop digital ideas into consumer products.
"Every time you think of employing technology, think here," he said. "I want this place humming in the summer with students doing creative work and getting well-paid jobs."
Levy is particularly interested in transforming the old Gardens scoreboard with new technology developed at Ryerson. Students at the DMZ are already re-imagining the iconic scoreboard and other key areas of the Maple Leaf Gardens redesign project. They are also investigating the creation of a vertical digital wall inside the facility's main entrance to display historical images of the building and its events.
Greg Alexander, design partner, BBB Architects, said his firm is looking at how to incorporate the work of Ryerson students and graduates into various aspects of the building.
"We've discussed reusing the original scoreboard but updating it with new technology. We're looking to collaborate with some of the students in the Digital Media Zone, using some of the innovative multimedia projects that they're involved in. There are great opportunities for images on the sidewalk or lights inside. There will be a history presentation in the main lobby. Some of that will be fixed objects, like photographs, but some of it could be projected images of the historical nature of the Gardens, celebrating that within the space."
In the meantime, demolition work continues inside the Gardens. Here's a summary of what's happening:
• the stands located in the north and south ends of the building have been removed;
• steel beams crisscross the north end to reinforce the structure of the building;
• the east and west stands have been dramatically reconfigured, the lower gold seating tiers have been removed as have much of the upper tiers;
• the former rink bed is being removed layer by layer – cement, insulation, rubber tubing, rebar, etc.;
• the score clock has been raised into the rafters and wrapped in protective covering;
• the acoustic baffles from the domed ceiling have been removed; and
• construction crews are getting ready to excavate the underground parking for Loblaw, which will be four to five metres below the current rink or ground level.
The Ryerson University Sports and Recreation Centre at Maple Leaf Gardens is a $60-million project, made possible by a contribution of up to $20 million from the Government of Canada through Canada's Infrastructure Stimulus Fund, and $20 million from Ryerson University through student fees. The final $20 million will be raised by Ryerson and Loblaw Companies Limited through a joint fundraising campaign, including a $5 million contribution from Loblaw. The project will be completed by March 31, 2011.
The project involves the revitalization and conversion of part of Maple Leaf Gardens to a new, multi-functional athletic and recreational centre. The new centre will be located on the upper floors of Maple Leaf Gardens, covering a space of 200,000 square feet, and will supplement the university's current 20-year-old facility. The new facility is for Ryerson students but will also be accessible to the community.
http://www.ryerson.ca/news/news/General_Public/20100514_mlg.html
New renderings and floorplans from Ryerson:
http://www.ryerson.ca/mapleleafgardens/photogallery/
AoD



