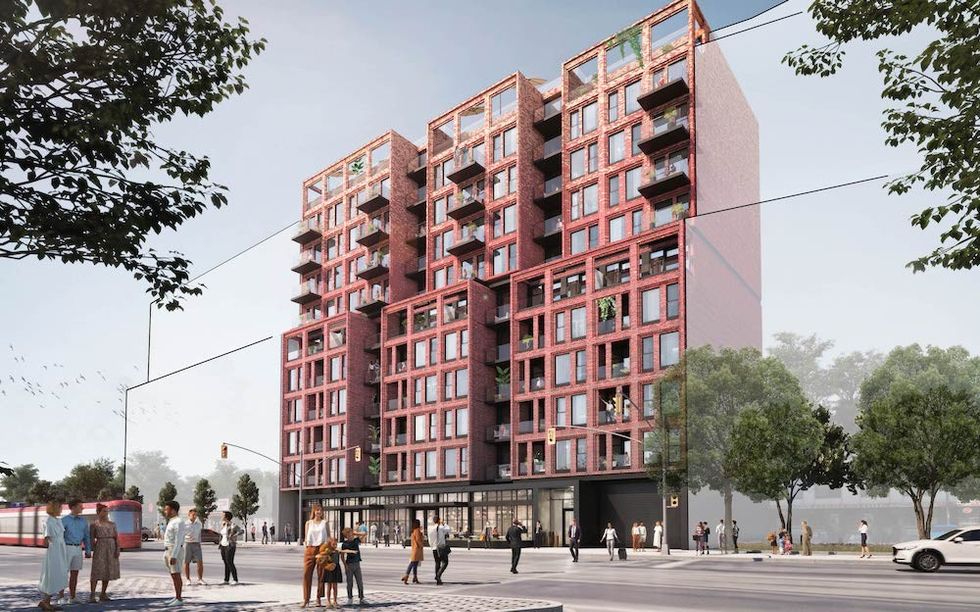Aplus23
Active Member
Every motel & strip Plaza's in Scarborough is being developed on for condos
Quick question for policy planning nerds like @Northern Light and @HousingNowTO.
Is the mandated angular plane purely a Toronto phenomenon? Is the 45 degree angle the best practice in other cities, or is the angle smaller?

Quick question for policy planning nerds like @Northern Light and @HousingNowTO.
Is the mandated angular plane purely a Toronto phenomenon? Is the 45 degree angle the best practice in other cities, or is the angle smaller?
Anything like that in the whole GTA is gradually getting proposed for redevelopment. Housing demand means we have to use land better than we have been, and property owners know they'll like be able to profit providing more places to live.Every motel & strip Plaza's in Scarborough is being developed on for condos


Sandstones is a proposed Icon Architects-designed 13-storey condo with more than 300 units, as well as approximately 9,000 square feet of retail space at grade, at 2257 Kingston Rd. in Scarborough.
An initial ZBA submission has been made and a second is expected to be submitted by next week.
It’s anticipated Sandstones’ units will go on sale late next year. Occupancy is expected to begin in late 2027.

Equiton buys Vicinity Condos dev. property on Toronto’s Queensway
A vacant half-acre lot formerly occupied by a gas station and car wash at 875 The Queensway in Toronto, which will be the site of the proposed 150-unit Vicinity Condos, has been acquired by Burlington-based Equiton.renx.ca

