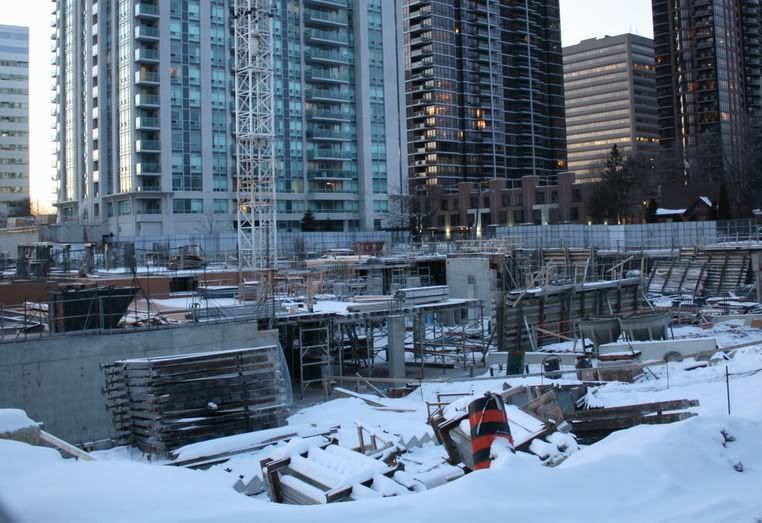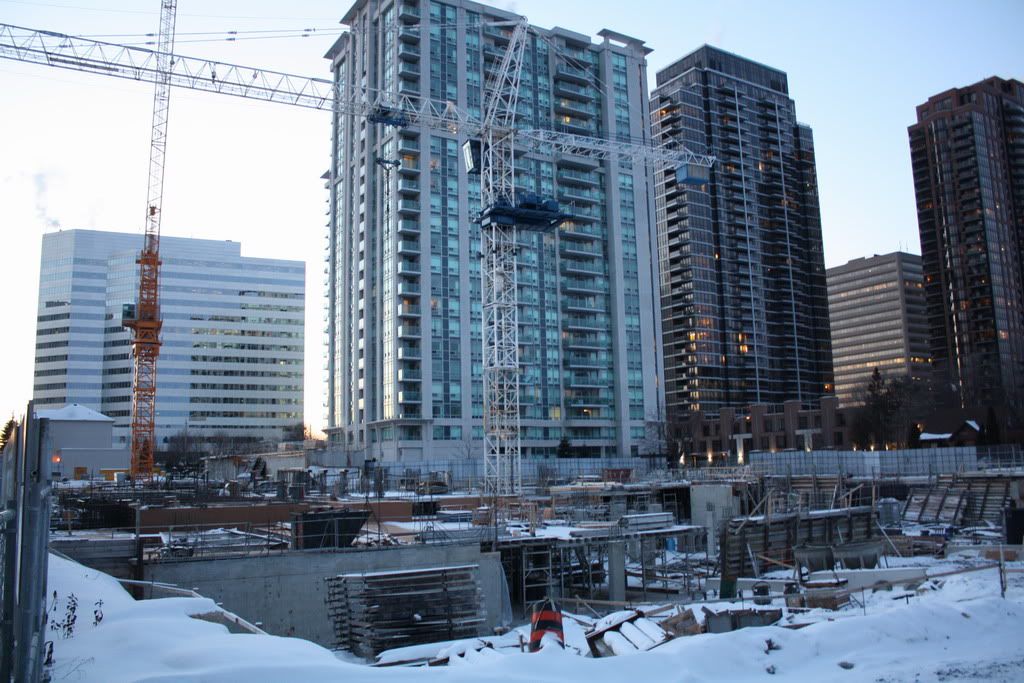myfirstcondo
New Member
Thanks for posting Solaris - I've purchased at Savvy and am very excited to move in... only 2 years to go..lol Are there other owners here? I'd love to get to know a few people in the buildling. Funny enough, I was the Profiled Purchaser in a few marketing tools for Menkes.
http://menkes.thebrandfactory.com/media/newsletters/Menkes.Newsletter.Vol2.Issue1.pdf page three
http://menkes.thebrandfactory.com/media/newsletters/Menkes.Newsletter.Vol2.Issue1.pdf page three


![Savvy Crane photo[1].jpg](http://cdn.skyrisecities.com/forum/data/attachments/4/4474-eec88b14d0f22f9d32d739692be229ae.jpg)










