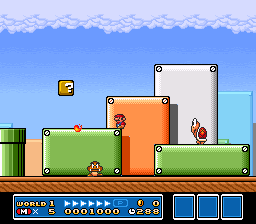You are using an out of date browser. It may not display this or other websites correctly.
You should upgrade or use an alternative browser.
You should upgrade or use an alternative browser.
- Thread starter AlbertC
- Start date
AlbertC
Superstar
Feb 20, 2020





salsa
Senior Member
April 25th

AlbertC
Superstar
Curious to see how this one turns out. Details on the renderings show that it'll likely be quite mullion heavy, but the precast and overall shape are what should define it overall.

bilked
Senior Member
UtakataNoAnnex
Superstar
Curious to see how this one turns out. Details on the renderings show that it'll likely be quite mullion heavy, but the precast and overall shape are what should define it overall.
...I am also wondering if residences would be tempted to use that centre divider part as ski and toboggan ramp during the snowier portions of our winters. I know I would. >.<
AlbertC
Superstar
...I am also wondering if residences would be tempted to use that centre divider part as ski and toboggan ramp during the snowier portions of our winters. I know I would. >.<
It'll be perfect for the Ice Climbers!

Super Smash Bros Ultimate Ice Climbers Wallpapers
To celebrate the popular title Super Smash Bros Ultimate, we made a whole slew of wallpapers. The Super Smash Bros Ultimate Ice Climbers wallpaper set is the next characters up. Popo and Nana first appeared in the 1985 classic Nintendo game, Ice Climber where the objective was to climb the...
Johnny Au
Superstar
Goes well with the "Kirby and the Pokémon" mural on the stairwell of University of Toronto Schools, the grapefruit fountain at Scrivener Square on Yonge south of the Summerhill LCBO, and the green many-tilted-cubed building by the Richmond and Adelaide overpasses.It'll be perfect for the Ice Climbers!
View attachment 272735

Super Smash Bros Ultimate Ice Climbers Wallpapers
To celebrate the popular title Super Smash Bros Ultimate, we made a whole slew of wallpapers. The Super Smash Bros Ultimate Ice Climbers wallpaper set is the next characters up. Popo and Nana first appeared in the 1985 classic Nintendo game, Ice Climber where the objective was to climb the...catwithmonocle.com


Last edited:
AlbertC
Superstar
Great perspectives. Really shows how prominent this building will be in the future among that section of the Don River ravine. Appears like some glazing and spandrel is up already. Unfortunately, it looks rather Tridellic-grey from that view.