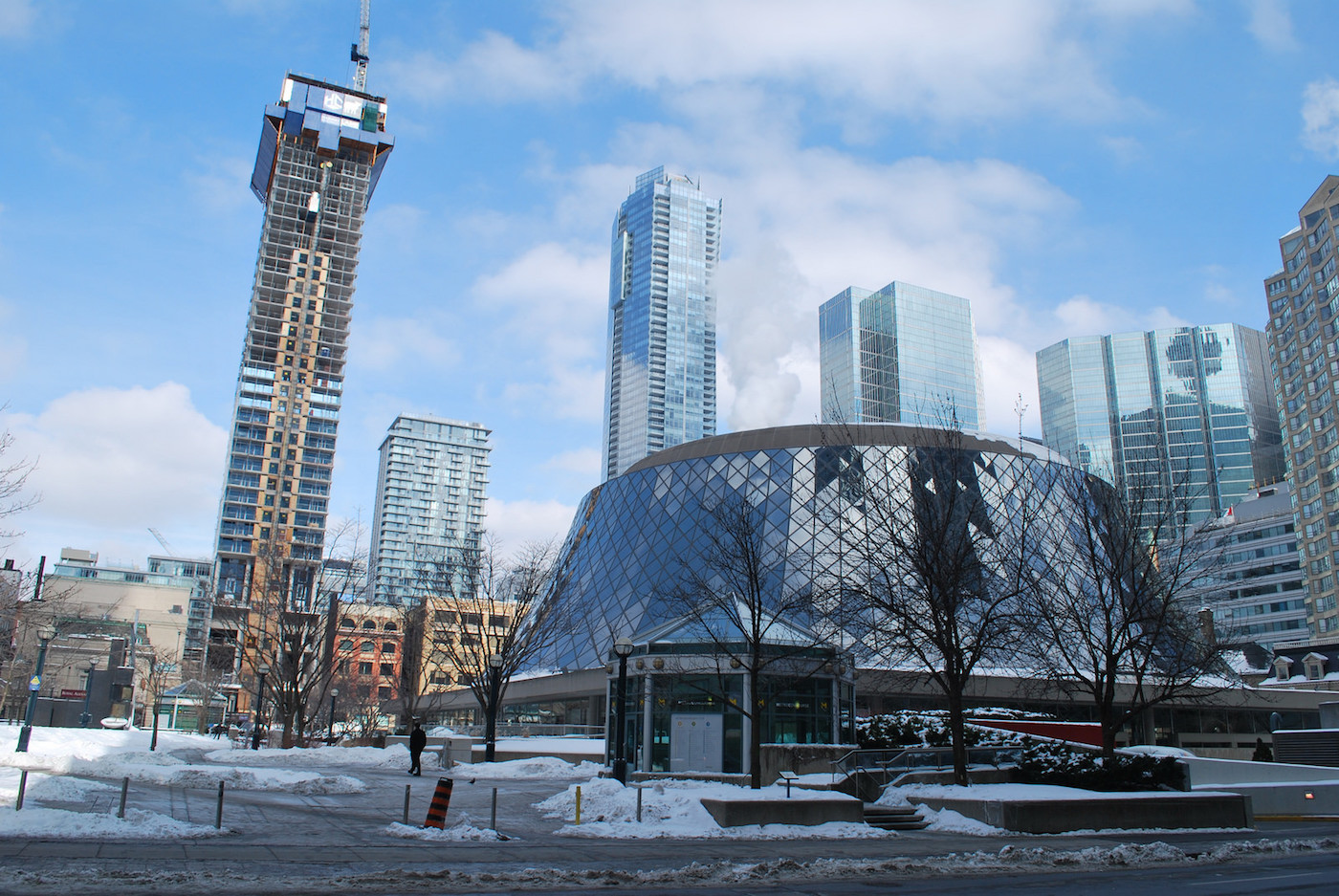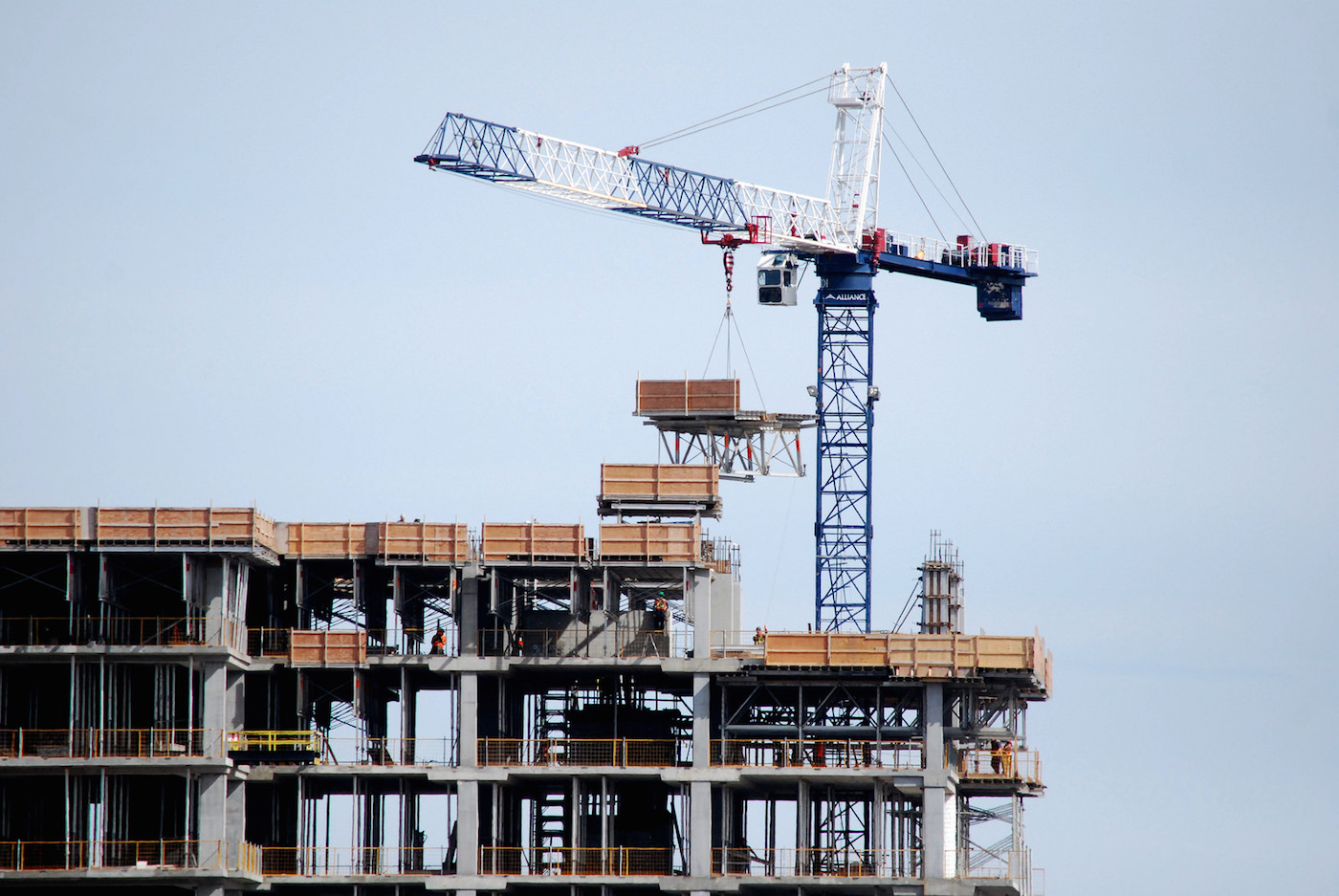cd concept
Senior Member
I wonder if they're going to use the Scotia Bank logo as seen in the photo up above on 68 storey tower across the street. On top of this new tower for verification of the building viewing north. That would really look cool !

