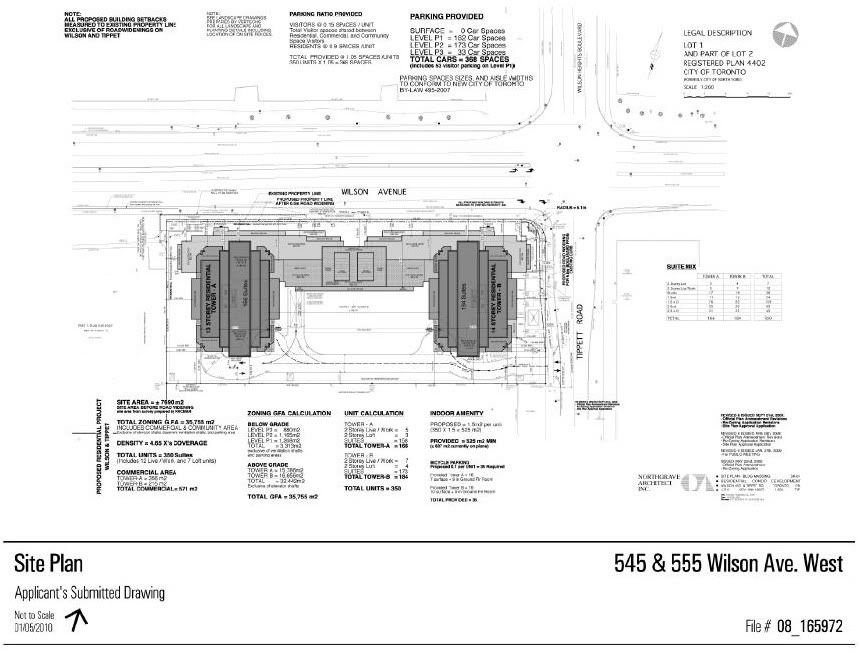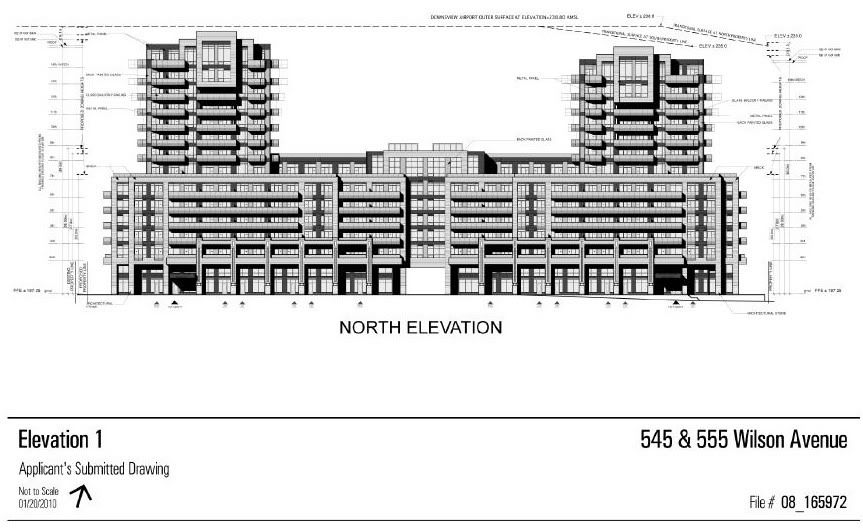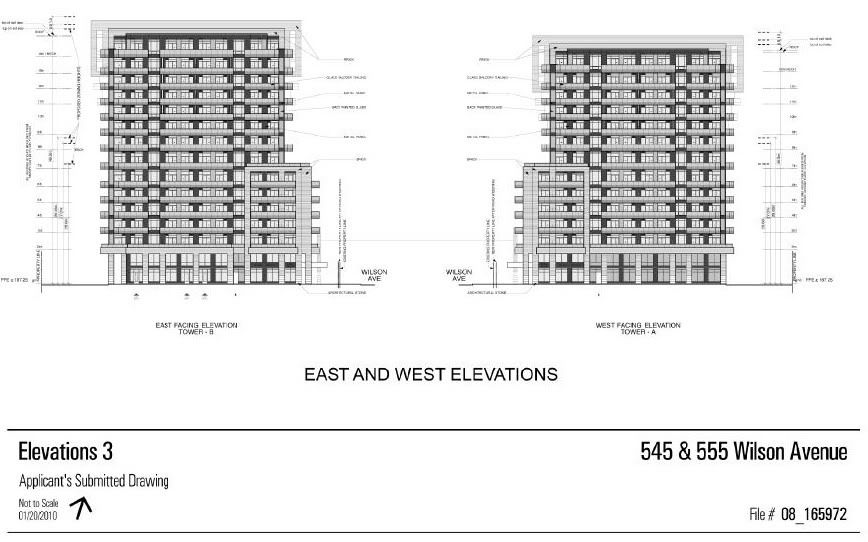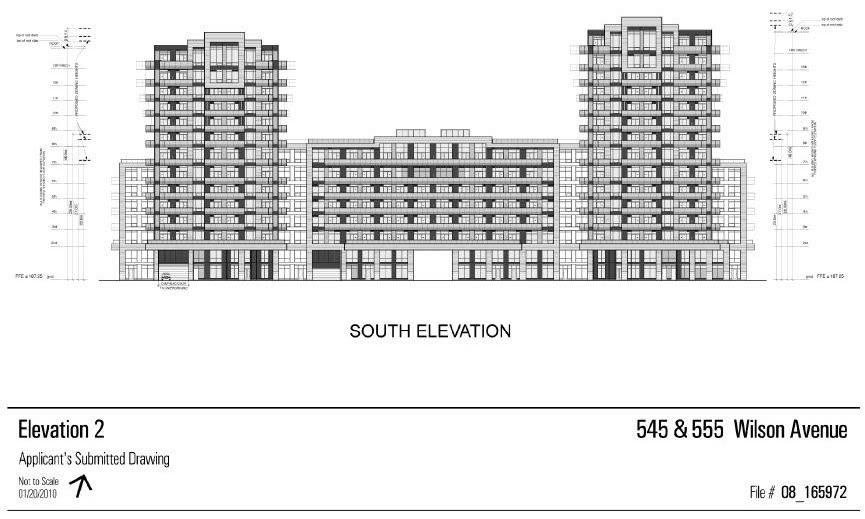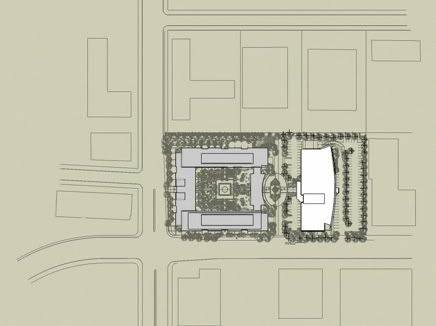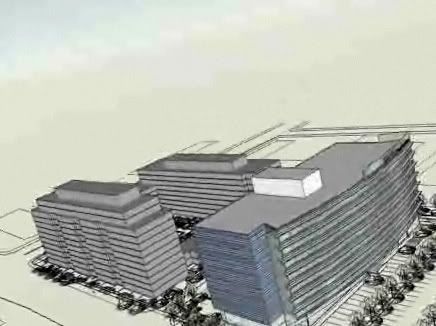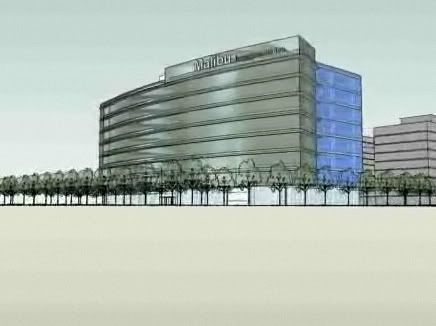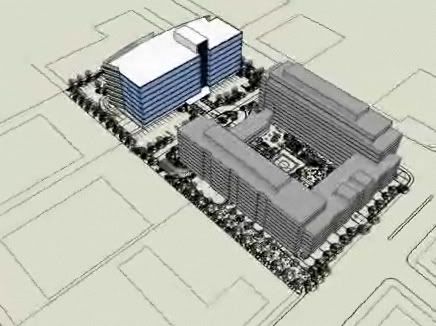Solaris
Senior Member
City Planning Preliminary Staff Report to be considered by North York Community Council on November 18 2008
http://www.toronto.ca/legdocs/mmis/2008/ny/bgrd/backgroundfile-16506.pdf
Proposal for two tower (12 + 15s) developement adjoined by a 6s midrise slab, total 350 units and 2 levels underground parking ... the site is immediate west of the Gramercy Park development across Tippet Road, I personally find the site + buidling design very similar in nature
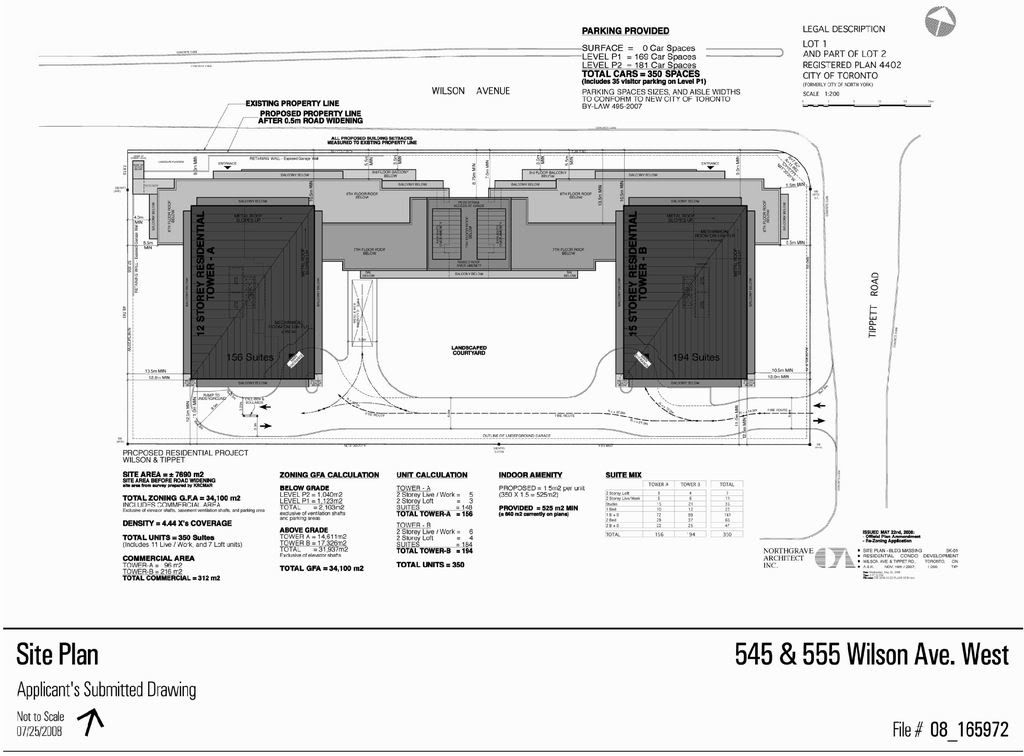
North Elevation
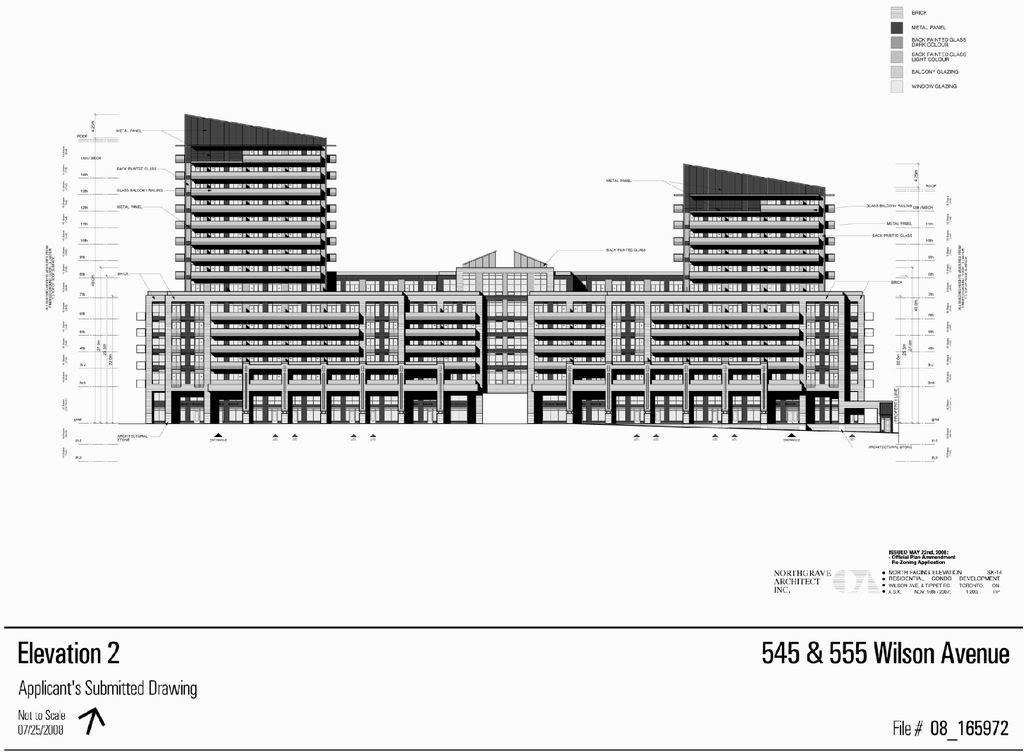
http://www.toronto.ca/legdocs/mmis/2008/ny/bgrd/backgroundfile-16506.pdf
Proposal for two tower (12 + 15s) developement adjoined by a 6s midrise slab, total 350 units and 2 levels underground parking ... the site is immediate west of the Gramercy Park development across Tippet Road, I personally find the site + buidling design very similar in nature

North Elevation

