You are using an out of date browser. It may not display this or other websites correctly.
You should upgrade or use an alternative browser.
You should upgrade or use an alternative browser.
- Thread starter coolxten
- Start date
drum118
Superstar
July 02
Tower crane should be going up this month
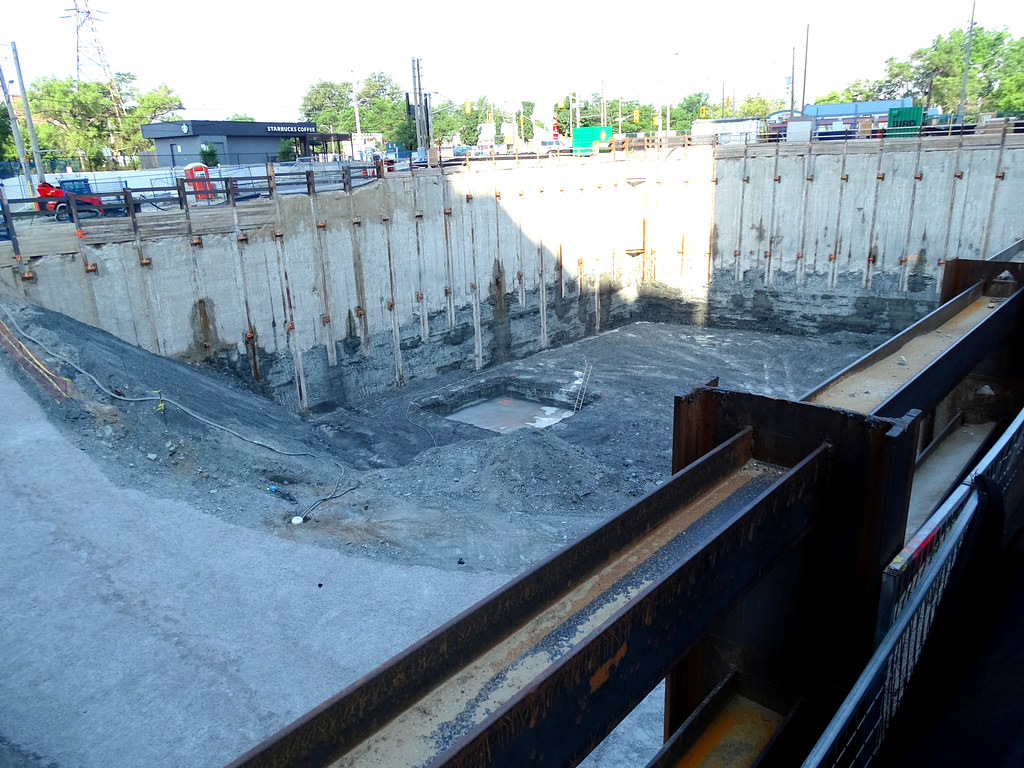
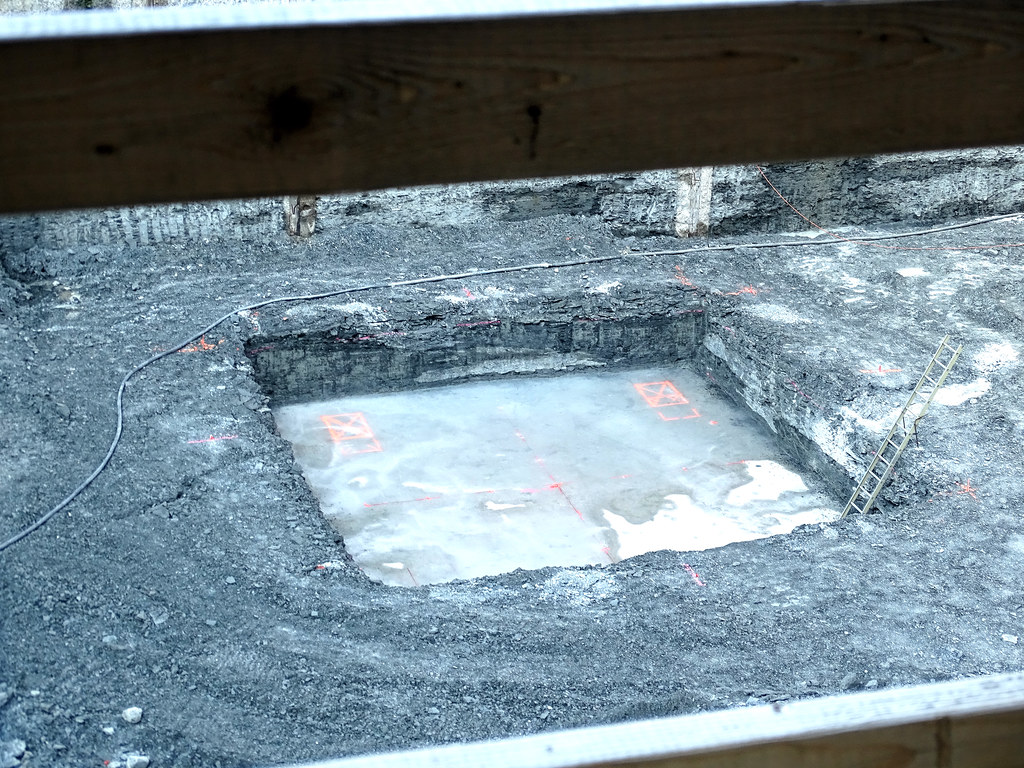
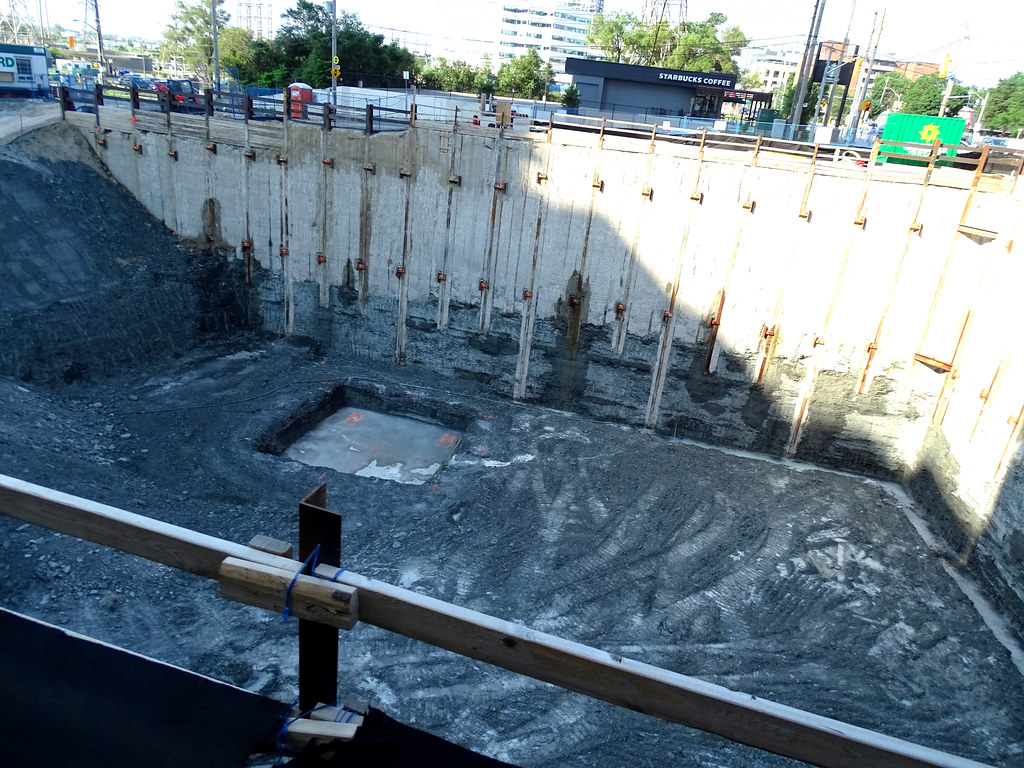
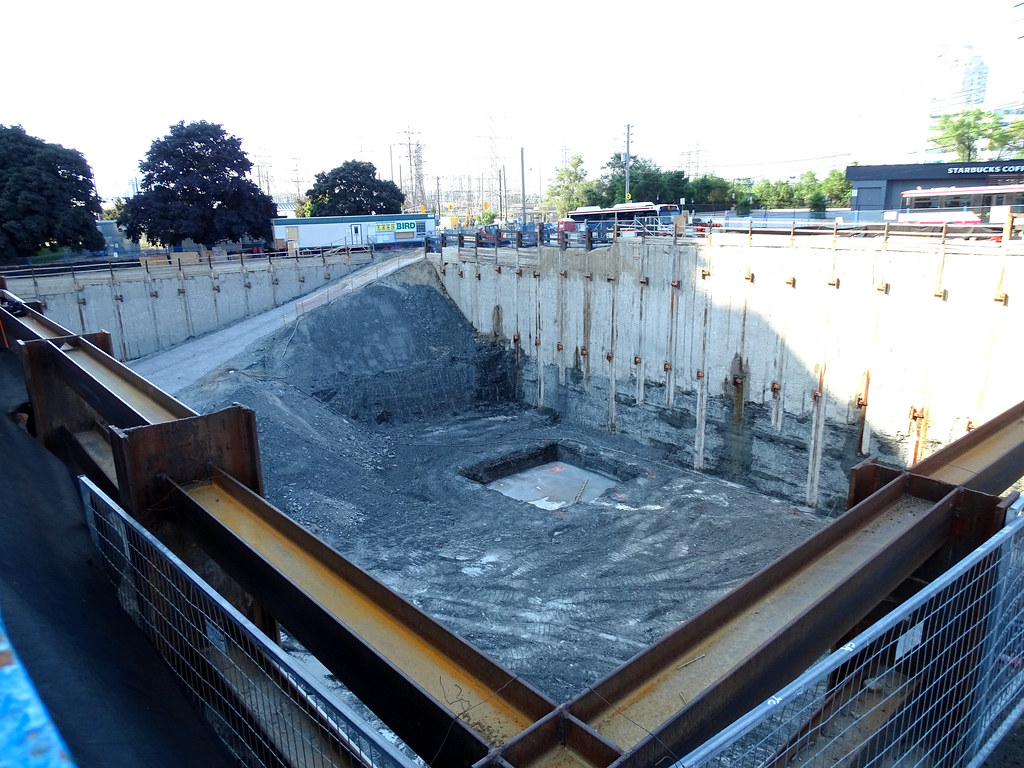
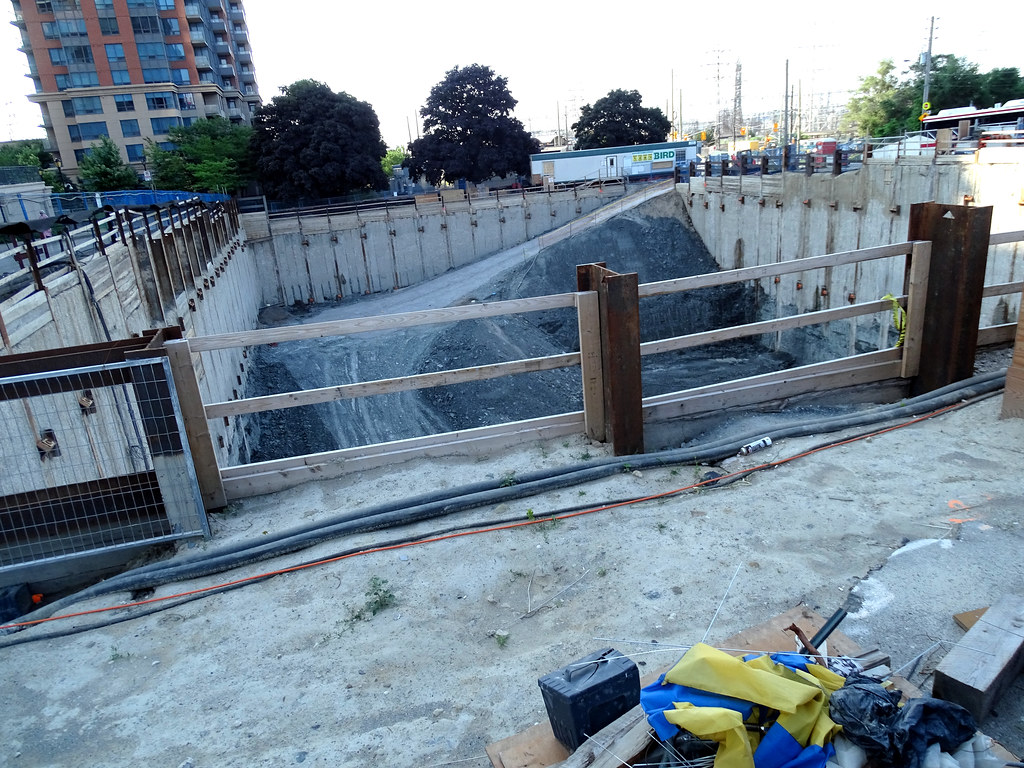
Tower crane should be going up this month





drum118
Superstar
Nov 11
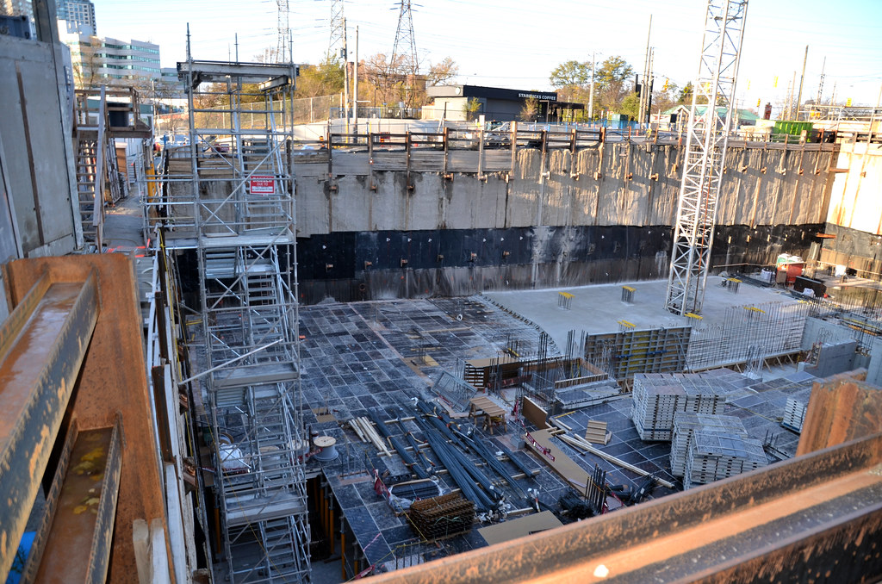
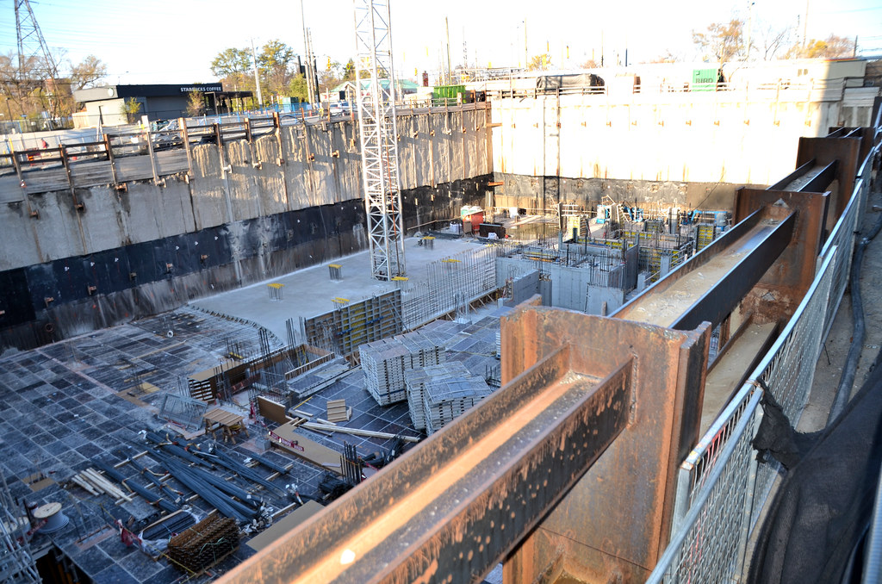
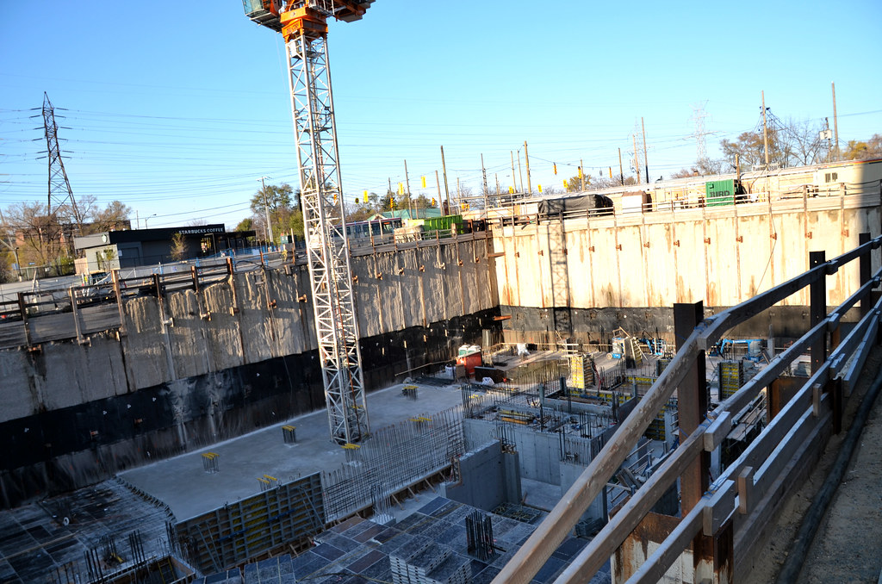
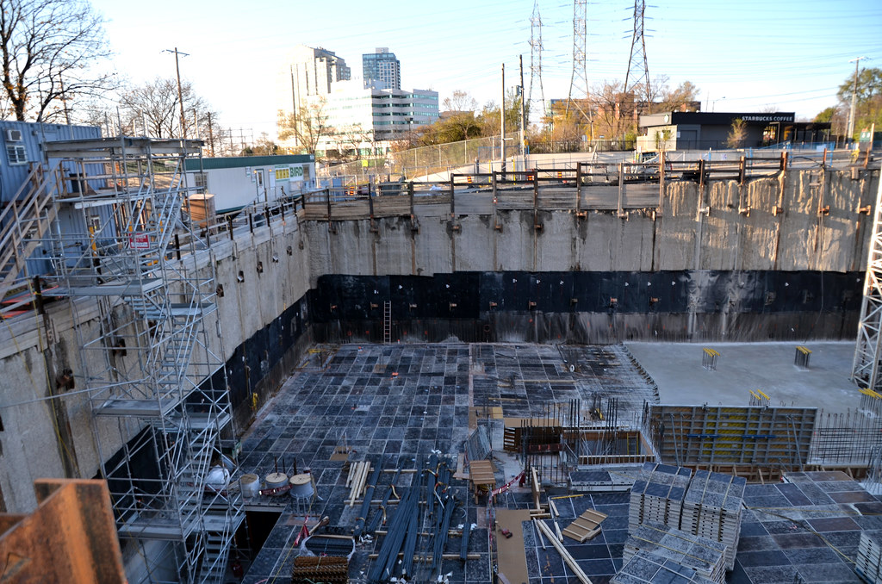
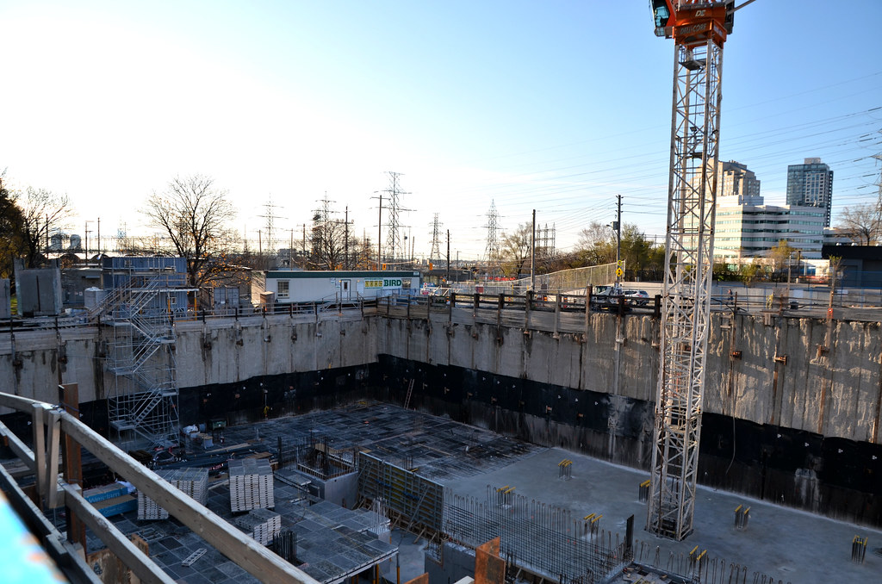
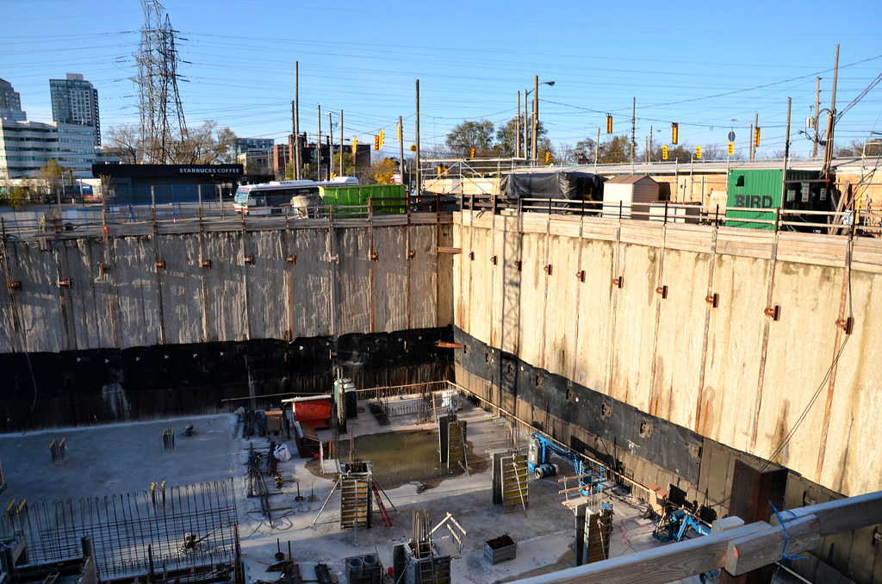
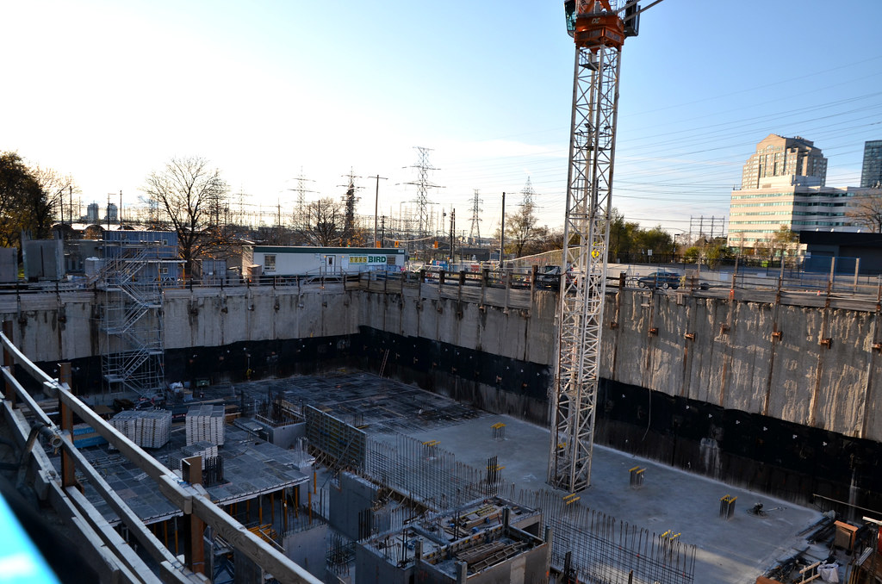







BjamesT
Active Member
This is getting pretty close to grade. Considering that the agreement with the City requires Main & Main to construct the sidewalk in front of the pumping station prior to the issuance of any above ground permits, it looks like a) construction will halt on the building very shortly, b) they will build a crappy sidewalk in a week, or c) they will reneg on the agreement with the City and the City will do nothing about it.Nov 11







innsertnamehere
Superstar
This is several months from grade still looking at the photos..
drum118
Superstar
Will be at grade next year about March, depending on the weatherThis is several months from grade still looking at the photos..
Edllguy
Active Member
Nice Find! See below:
I have discovered new renderings of this development at www.5249dundas.com
Welcome to 5249 Dundas West
A new mixed-use development located on Dundas West at the steps of the Kipling Mobility Hub. This development draws on three higher order transit lines including the TTC Bloor-Danforth Subway, GO Transit and Mississauga's MiWay transit.
Anticipated Finish: February 2021
Next Milestone: Completion of Garage in February 2019
-click on "leasing"
-under retail, click on "view full presentation"
Also, see the construction photos by clicking on "Timeline"
And click on "Footprint" for layout of building.
Enjoy!
I have discovered new renderings of this development at www.5249dundas.com
Welcome to 5249 Dundas West
A new mixed-use development located on Dundas West at the steps of the Kipling Mobility Hub. This development draws on three higher order transit lines including the TTC Bloor-Danforth Subway, GO Transit and Mississauga's MiWay transit.
Anticipated Finish: February 2021
Next Milestone: Completion of Garage in February 2019
-click on "leasing"
-under retail, click on "view full presentation"
Also, see the construction photos by clicking on "Timeline"
And click on "Footprint" for layout of building.
Enjoy!
Last edited:
drum118
Superstar
Dec 15
Noticed the last row of cloumns at the south end are higher than the other ones.
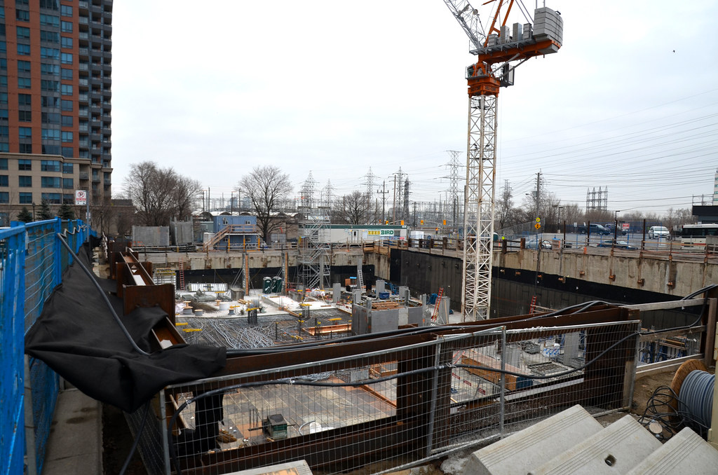
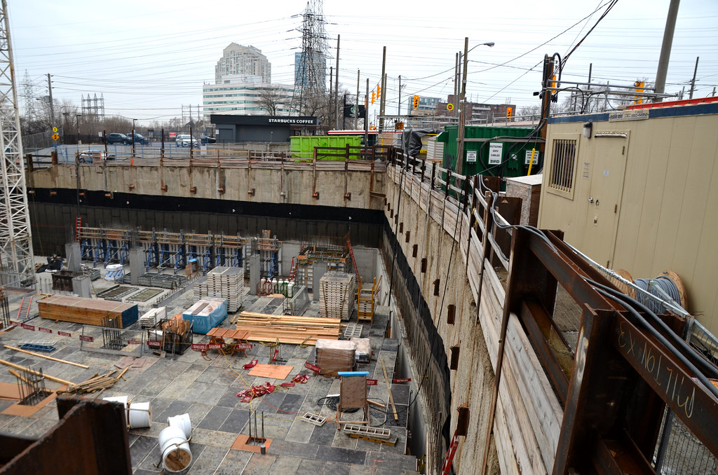
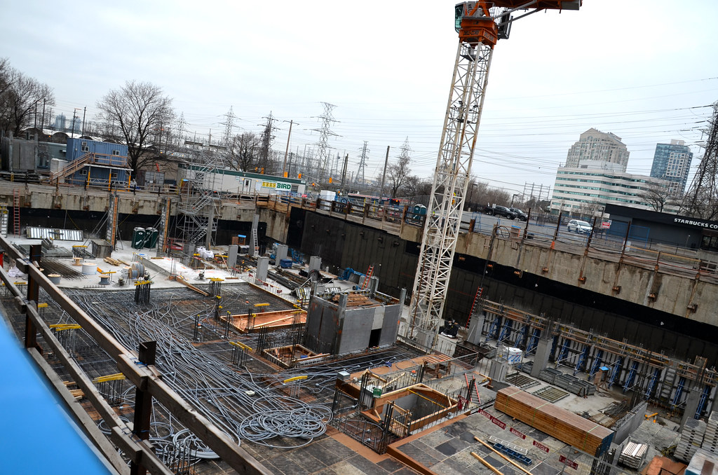
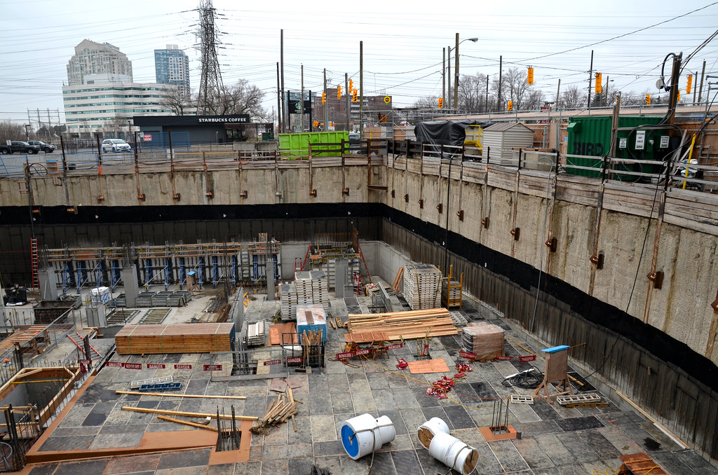
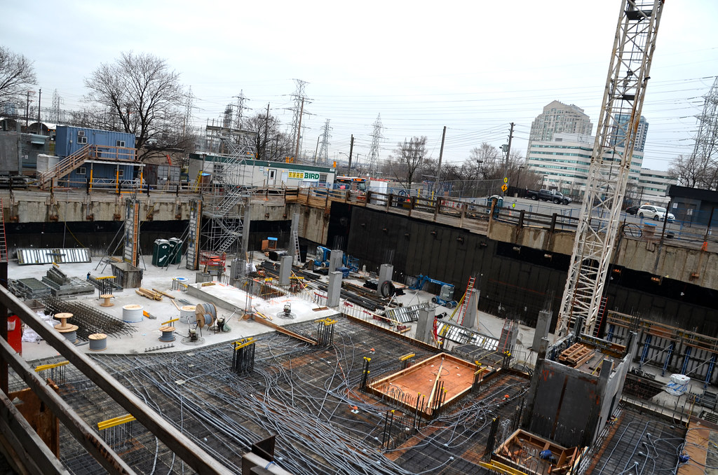
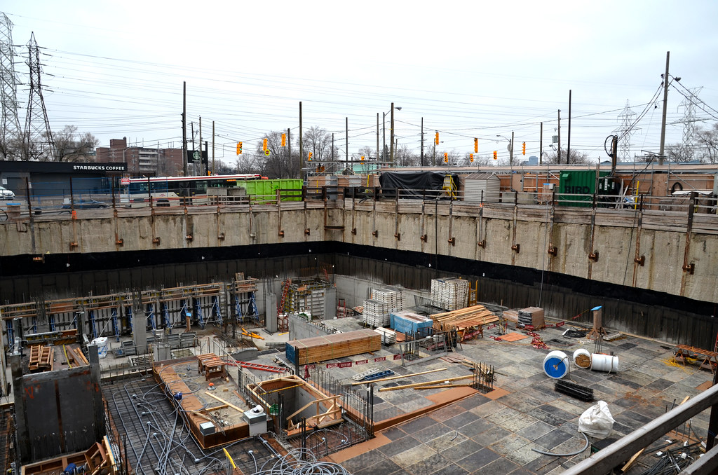
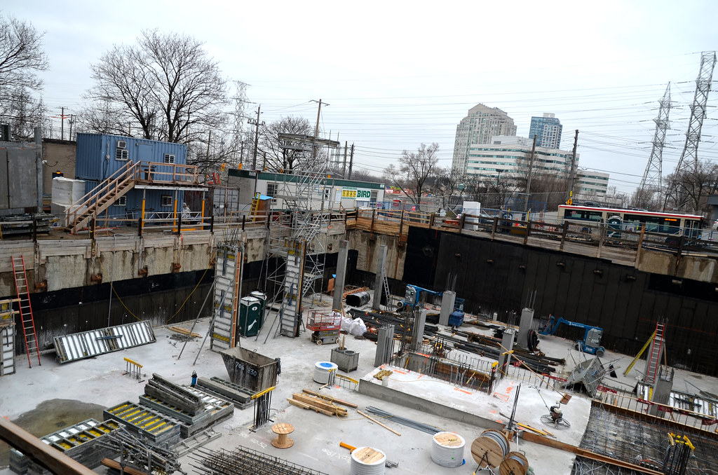
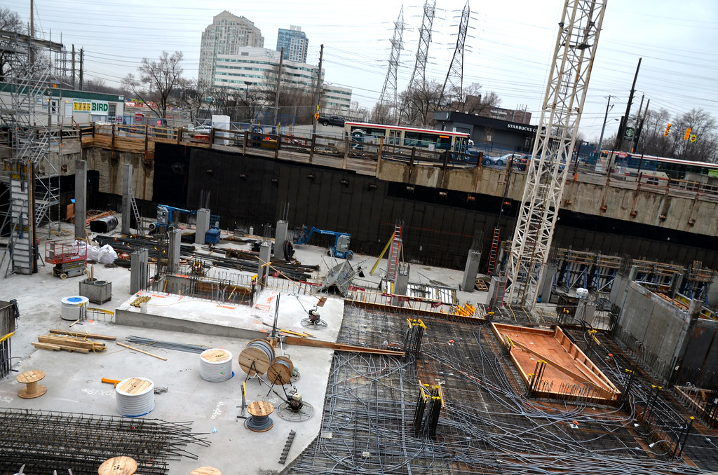
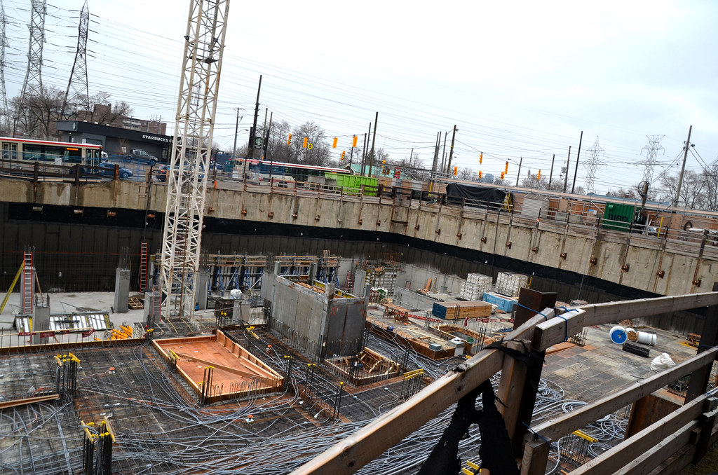
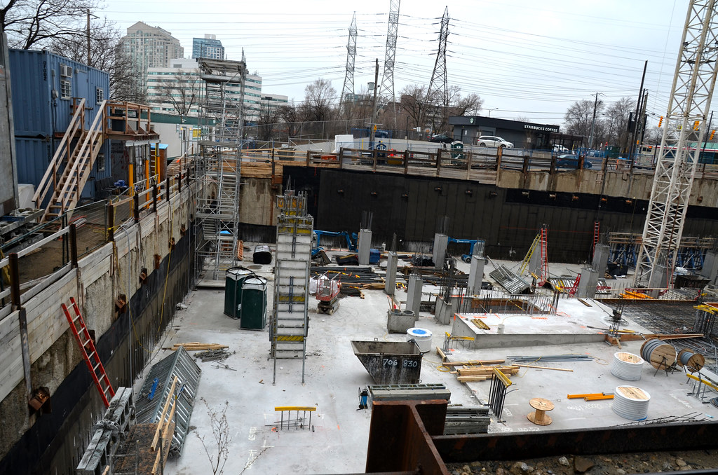
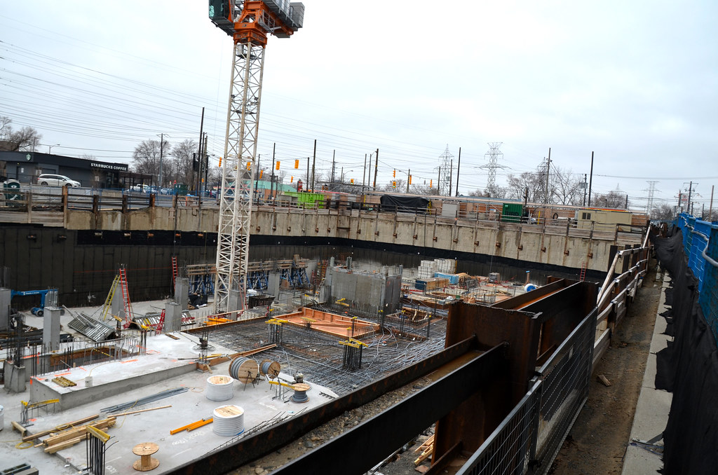
Noticed the last row of cloumns at the south end are higher than the other ones.











RonThom
Active Member
Any word on a retailer here?
I know they were trying for a grocer for the large second floor plate

(Image from this source: https://prezi.com/view/cwaDSupmAO6sDkPDSkOo/ )
I know they were trying for a grocer for the large second floor plate
(Image from this source: https://prezi.com/view/cwaDSupmAO6sDkPDSkOo/ )
Attachments
Amare
Senior Member
We know for sure it wont be a Metro, Food Basics, or Sobeys due to the proximity of the already existing/soon to be existing stores. If the plan is still for a grocer, that realistically leaves us with: Loblaws or FreshCo. That's unless there's some out of the box retailer who's interested in the space.
Edllguy
Active Member
^^^What's the approximate square footage of the footprint for the proposed grocery store?
I like how they are maximizing the square footage for this site. It's very tight but well planned.
It's interesting to look down into the construction site now and see that they are working on the P1 or retail parking area. You can even see the below grade garage entry lane taking shape with its downward slope into the P1 parking area.
I like how they are maximizing the square footage for this site. It's very tight but well planned.
It's interesting to look down into the construction site now and see that they are working on the P1 or retail parking area. You can even see the below grade garage entry lane taking shape with its downward slope into the P1 parking area.
Amare
Senior Member
Apparently 5,433 m2, but that figure may also include the 1st level of the podium (ie: not exclusively the 2nd story retail space).^^^What's the approximate square footage of the footprint for the proposed grocery store?
Edllguy
Active Member
Just found out the square footage of the proposed 2nd floor grocery store!
26,339.289 Square Feet
Nice size if you compare FarmBoy's footprint on Browns Line is 20,000 Square Feet. And the Food Basics grocery store by Cloverdale is between 25,000 and 30,000 square feet. I know this as I asked a manager there the size of the store and he stated under 30,000 square feet but he would not quote the exact figure for me.
This just gets better and better if your live in the local neighbourhood.
Just think with the mobility hub's soon completion and the foot traffic from Kipling station you can foresee high consumer interest for the retail component of this building.
Source:
https://static1.squarespace.com/static/5a061784d74cff1fd30fc3b8/t/5b044d29f950b75de244db42/1527008560370/Toronto+-+Dundas+&+Kipling+Station+Leasing.compressed.pdf
https://prezi.com/view/hzvg2CXt2hakHgulWZDO/
26,339.289 Square Feet
Nice size if you compare FarmBoy's footprint on Browns Line is 20,000 Square Feet. And the Food Basics grocery store by Cloverdale is between 25,000 and 30,000 square feet. I know this as I asked a manager there the size of the store and he stated under 30,000 square feet but he would not quote the exact figure for me.
This just gets better and better if your live in the local neighbourhood.
Just think with the mobility hub's soon completion and the foot traffic from Kipling station you can foresee high consumer interest for the retail component of this building.
Source:
https://static1.squarespace.com/static/5a061784d74cff1fd30fc3b8/t/5b044d29f950b75de244db42/1527008560370/Toronto+-+Dundas+&+Kipling+Station+Leasing.compressed.pdf
https://prezi.com/view/hzvg2CXt2hakHgulWZDO/
Amare
Senior Member
^Nice find @Edllguy
There's no doubt though, any grocer that serves this area would do really well due to the immense pedestrian traffic in the area flowing to/from Kipling station. Personally i'm hoping for a Loblaws (even though that store is way too pricey for everything) due to their slightly higher assortment from a product perspective.
There's no doubt though, any grocer that serves this area would do really well due to the immense pedestrian traffic in the area flowing to/from Kipling station. Personally i'm hoping for a Loblaws (even though that store is way too pricey for everything) due to their slightly higher assortment from a product perspective.




