taal
Senior Member
wow 75 million ... is that quite a bit higher then other sites downtown though ? It is a very huge site.
since this is being torn down is there immediate plans to build something once its gone? otherwise whats the purpose of taking the building down?
Parking lots have lower land assessment values, therefore the owner pays less tax on vacant land than if they leave the building up. There's a significant tax savings, even if the building is unused and decrepit. There's also a gap between taxes on surface parking lots and other properties, so they can also turn it into a parking lot to generate income until they're ready to build.
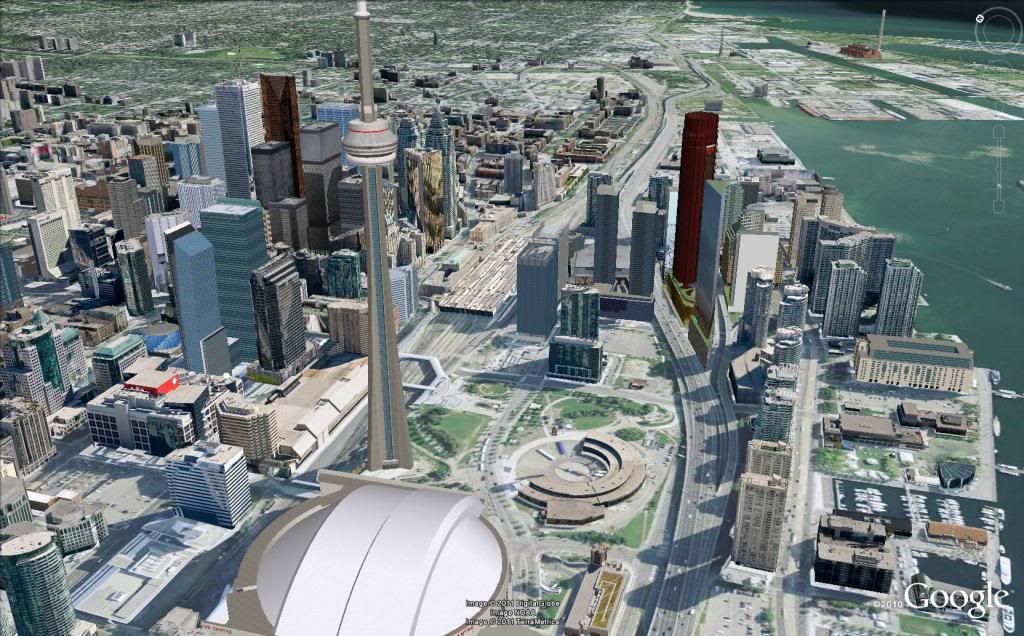
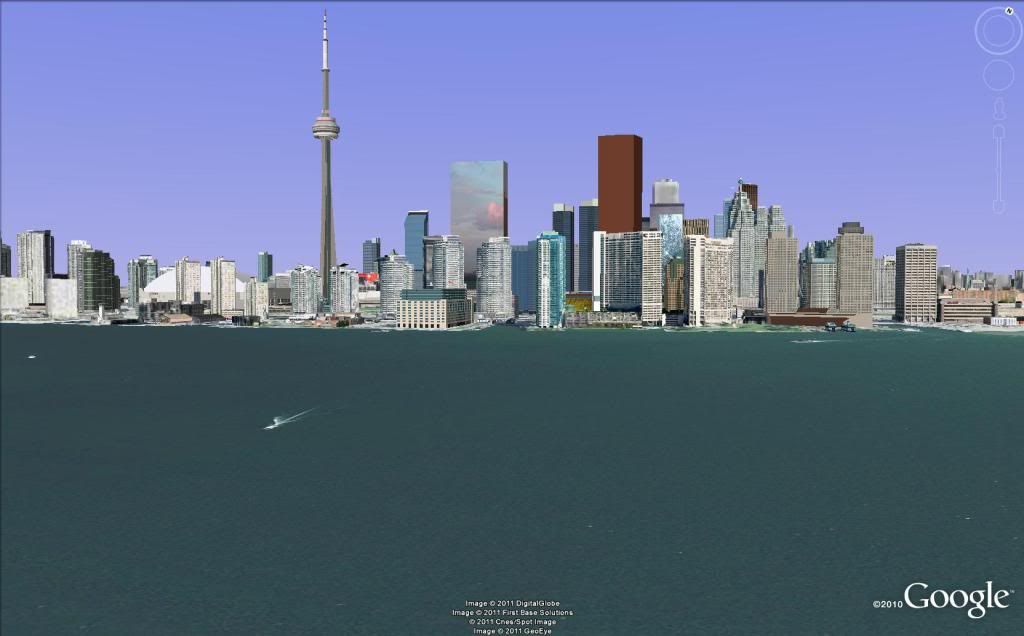
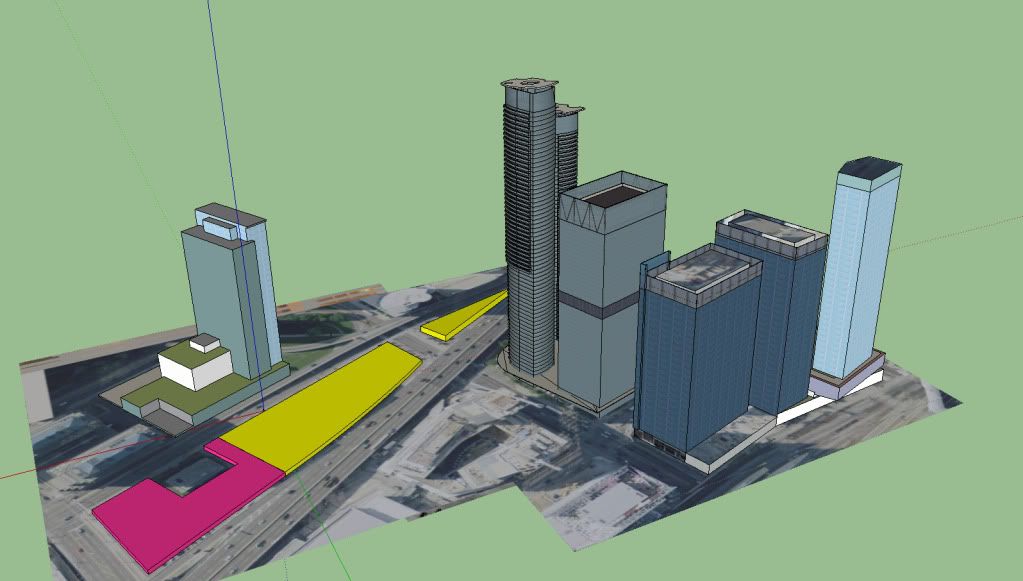
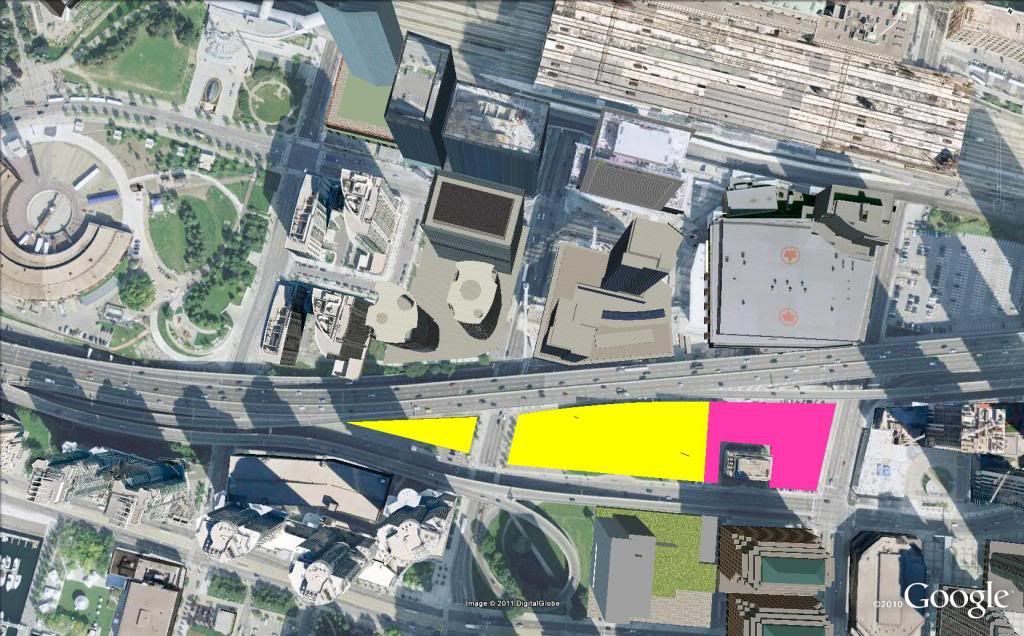
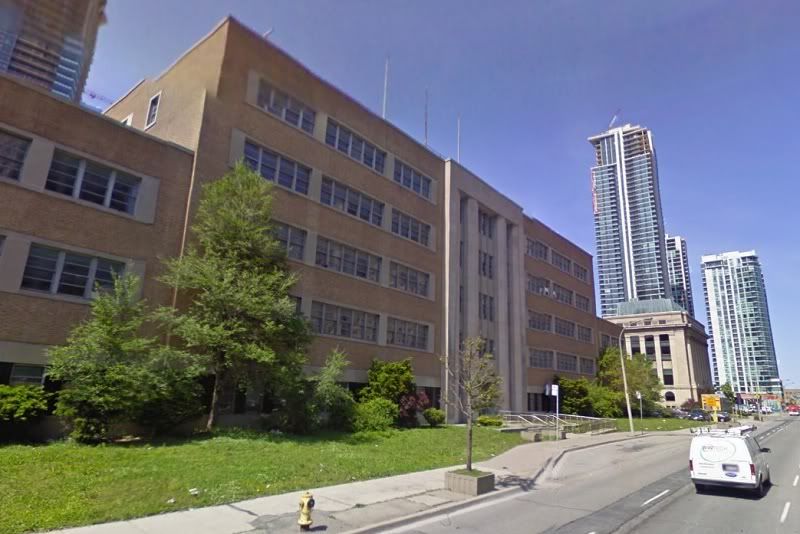
I agree that 90 Harbour is not an amazing piece of architecture, but it is worth saving. It's a unique style not often seen in Toronto. It would make a great coach terminal, library, or market. It could house any sort of amenity for the community really. This neighbourhood is becoming horribly sterile and bland. Diversity, even if accomplished through a less than stellar piece of architecture, can be a good thing. I don't want Toronto to look like the sterile suburbs.
Thanks for your contribution, Rebecca.
The Southcore cluster as proposed, approved and under construction.
90 Harbour and it's sister property across the street, 120 Harbour, are in yellow. The lot around the Harbour Commission building is in pink. There's no plans for it right now to get beautified, but one can hope.
The Ice model and the PWC building on York are by Wyliepoon, and the Infinity Model is by Jon from the Sketchup model bank.