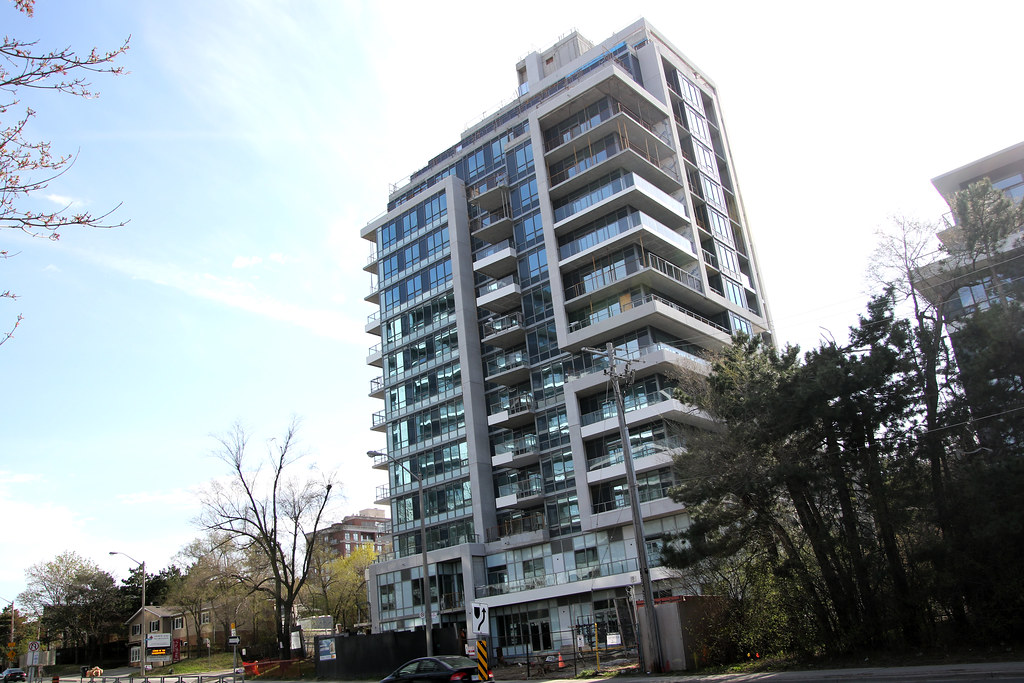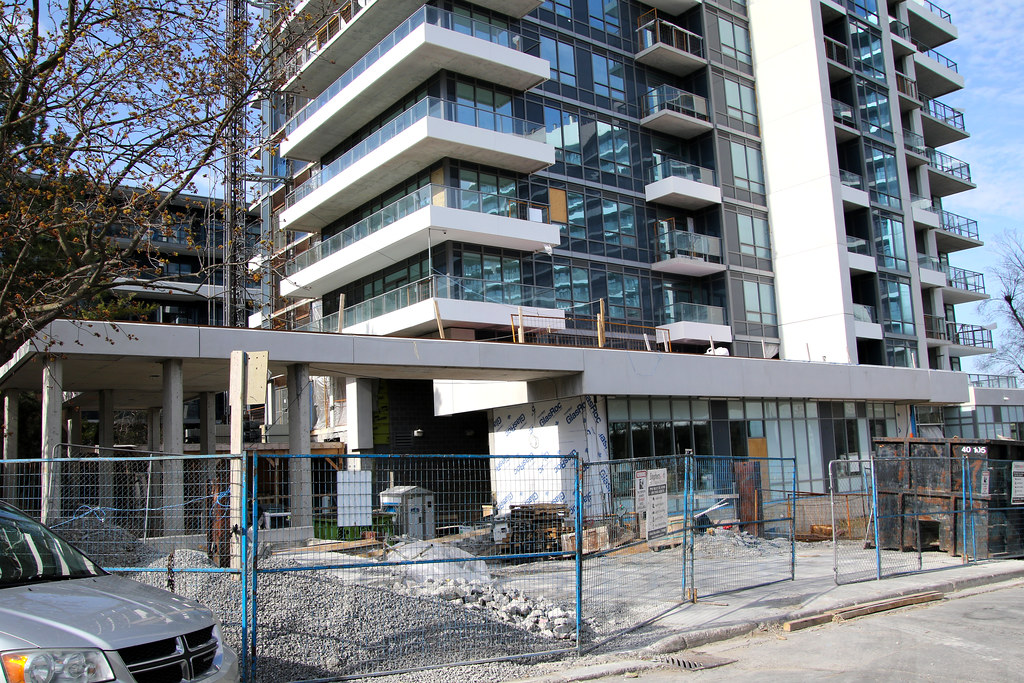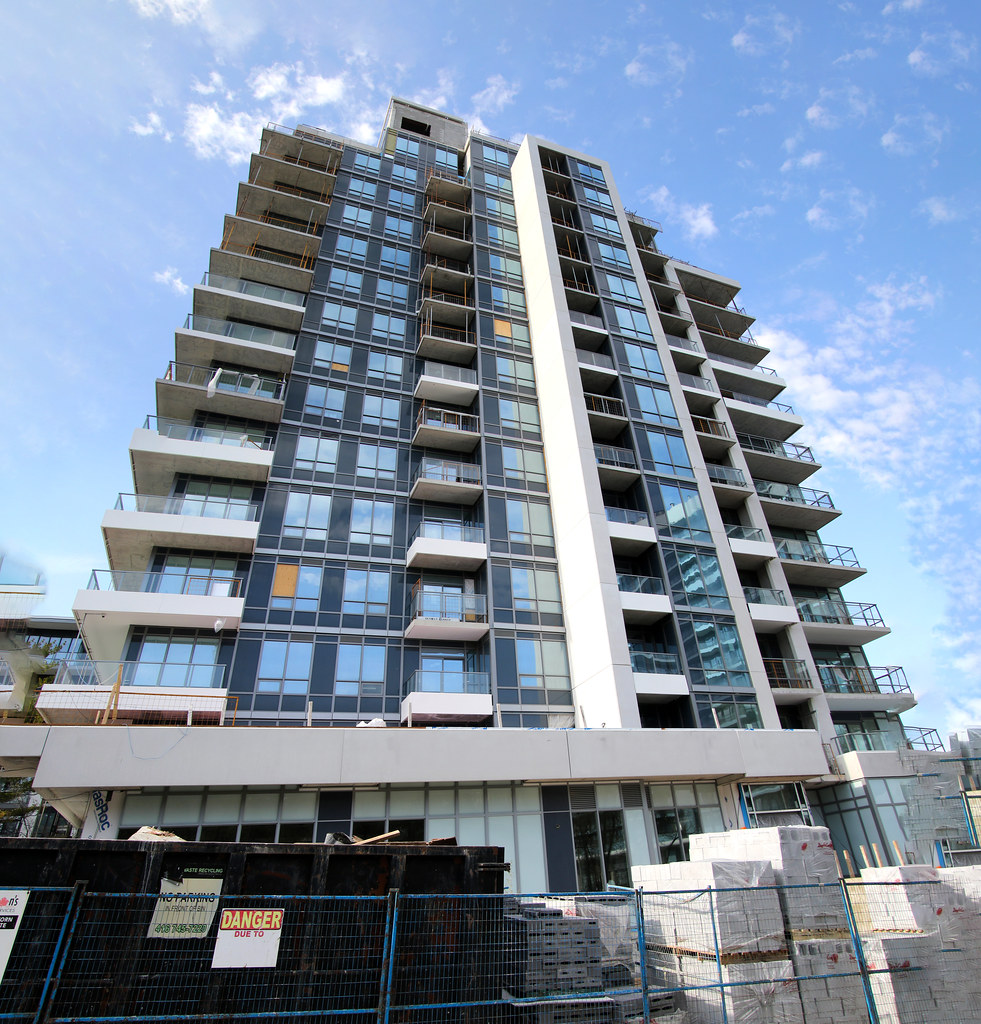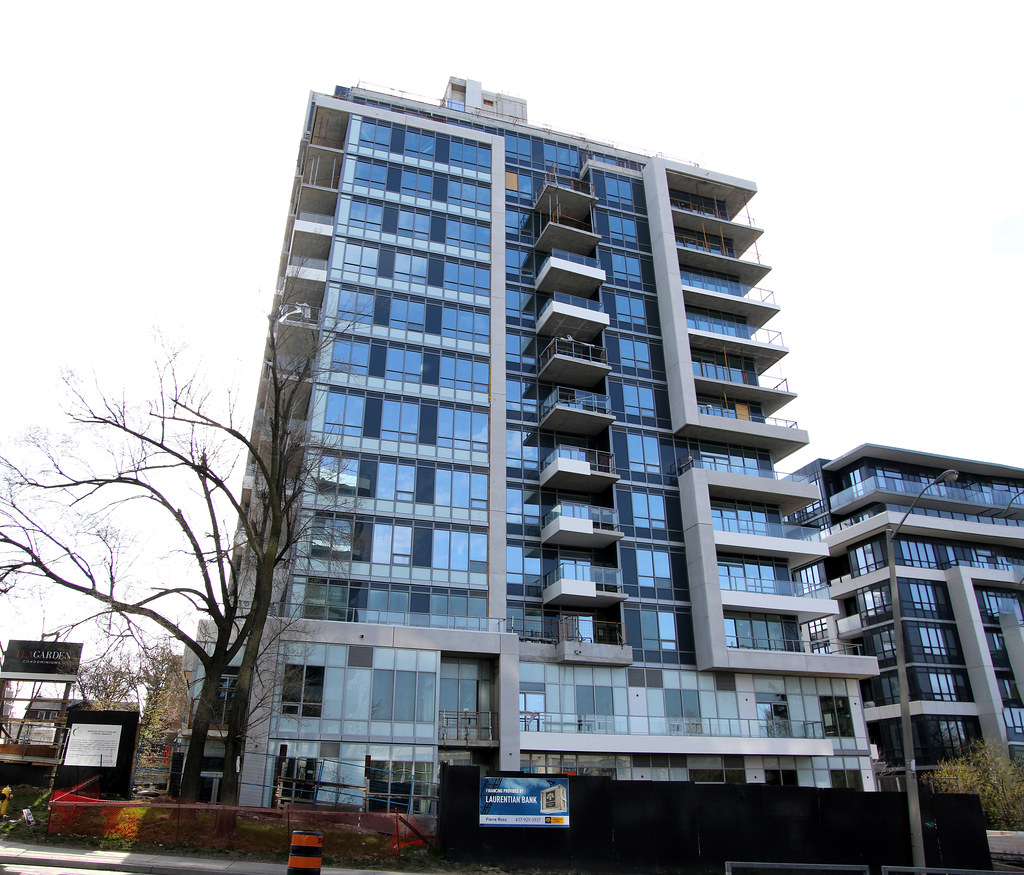AlbertC
Superstar
Isn't this project launched sometime in 2015? Surprised seeing it still being built. It's not even a 50 story building...
Yeah, the pace of construction by this developer has indeed been ghastly.
Isn't this project launched sometime in 2015? Surprised seeing it still being built. It's not even a 50 story building...
That's a great news for the purchasers. At least the builder is trying to honor the contract and put some efforts in customer service not like Haven developments in the recent news.From yesterday:
View attachment 416271
View attachment 416272
View attachment 416273View attachment 416274View attachment 416275
Looks like the top floor is being poured.
The addition of the three extra floors were added to the top of the building where there are deviations to the floor plan — these floors are terraced on the east side. The original building had the top residential floor on the 11th floor with the indoor & outdoor amenity spaces on the 12th floor. Now floors 12 to 14 are residential floors with the amenity being on the 15th floor.
The units on the 11th floor still maintains its penthouse features (10-foot smooth ceilings, jetted tubs, upgraded finishes, etc.) while the new floors above will also have 10-foot ceilings. Floors 11 to 13 are considered the sub-penthouse levels by the builder.
The new penthouse units on floors 11 to 13 will be released for sale in the fall. According to Phantom they will be larger unique floor plans than the floors below and the original buyers of the penthouse units will have first rights to move up to those units, at an additional cost though. I doubt many of the will take up that offer as they have purchased ages ago at a really good price.
Interior finish selections for purchasers are being conducted this month and it’s good to see that builder didn’t cheap out and kept the same features and appliances this entire time.
The faint aqua coloured spandrel panels on the ground floor and garden level really do stick out like a sore thumb. If they went with a warm white colour like in the renderings it would be a huge improvement — though it is still spandrel and I would have like to see a more solid material like masonry or metal used.
Hard to believe that the original occupancy date was supposed to be 4 years ago, but I have to credit Phantom for not cancelling and relaunching the development and was even nice enough to offer a $7,500 credit towards upgrades to make up for the delays.







