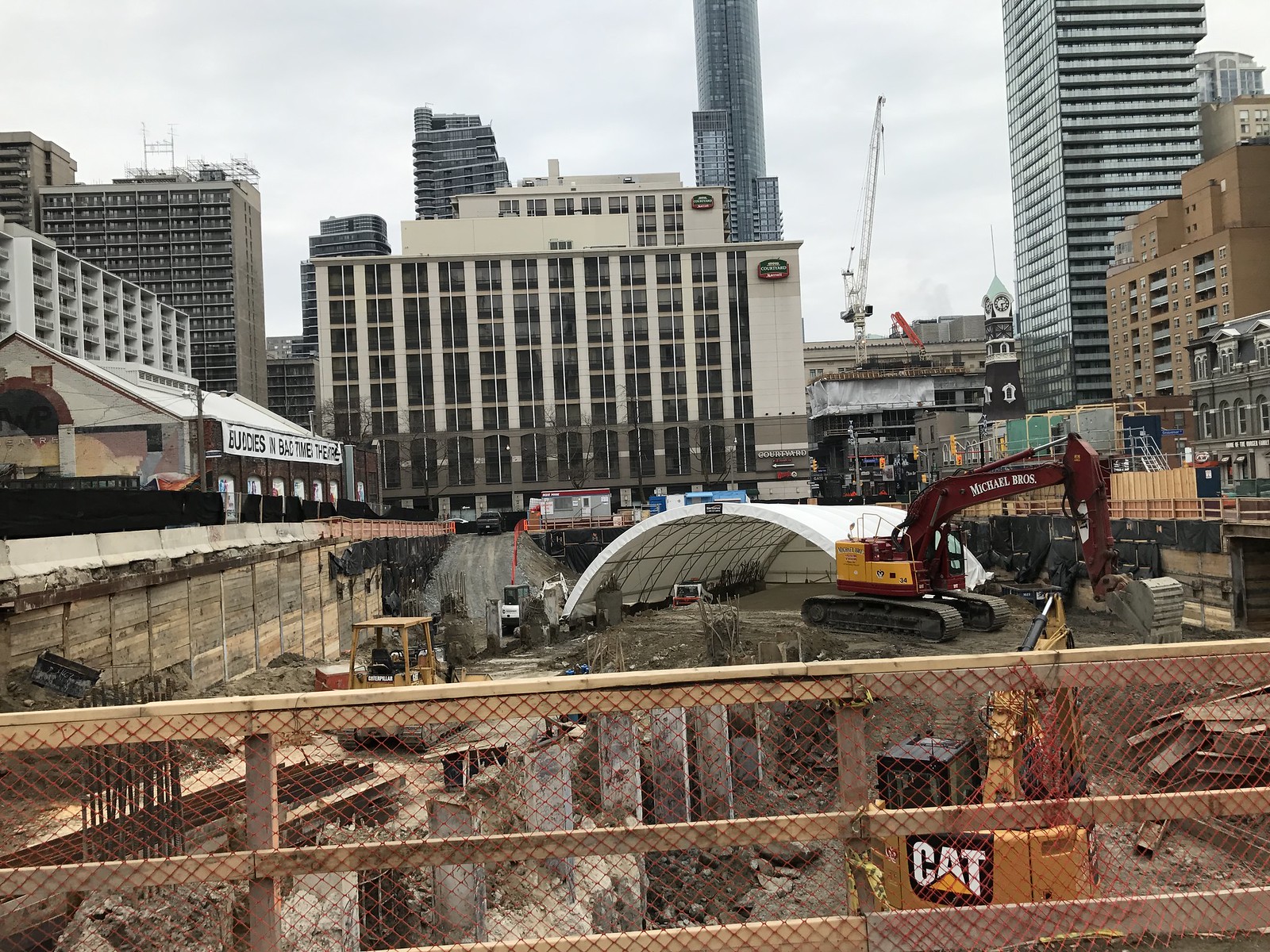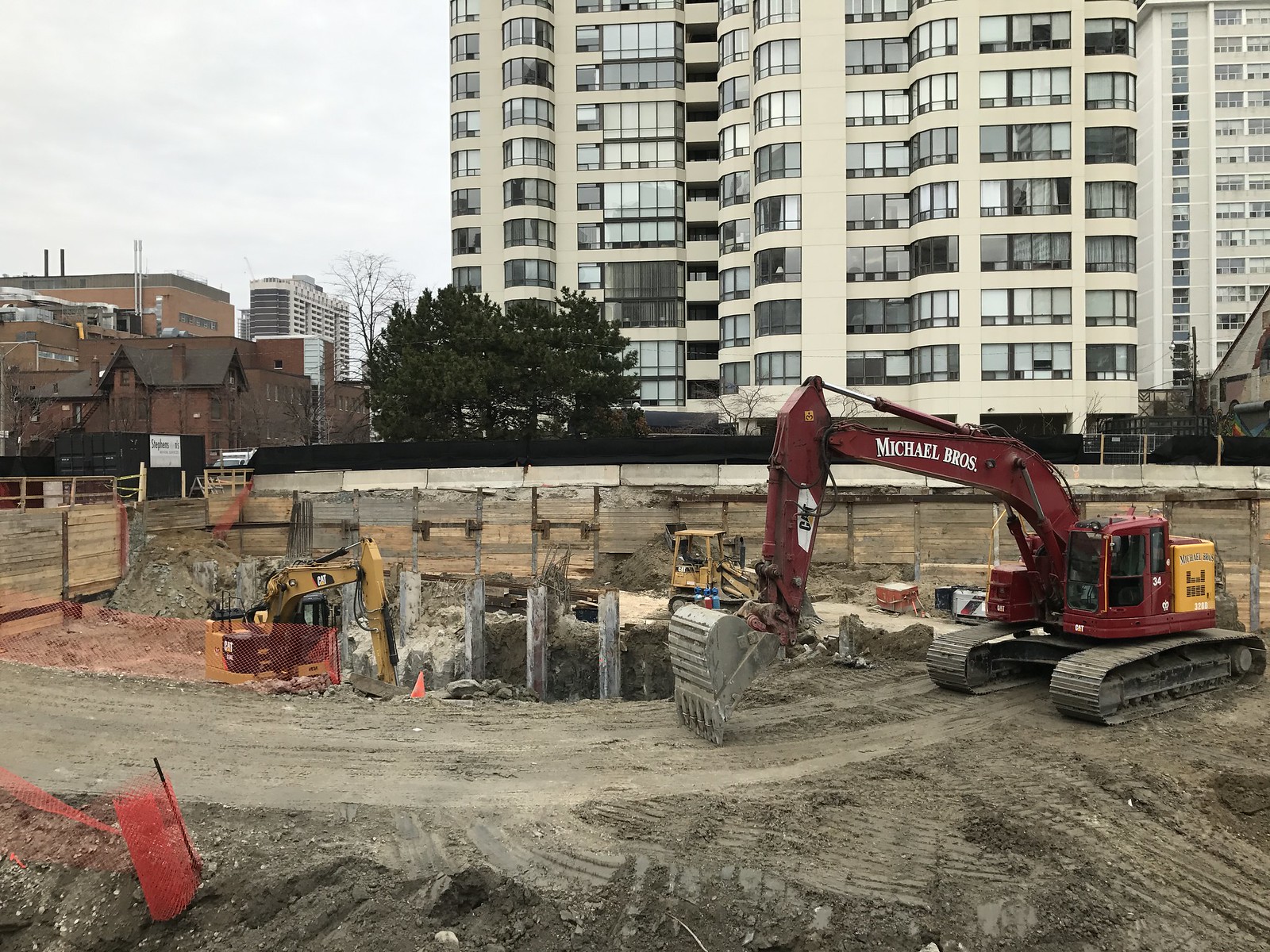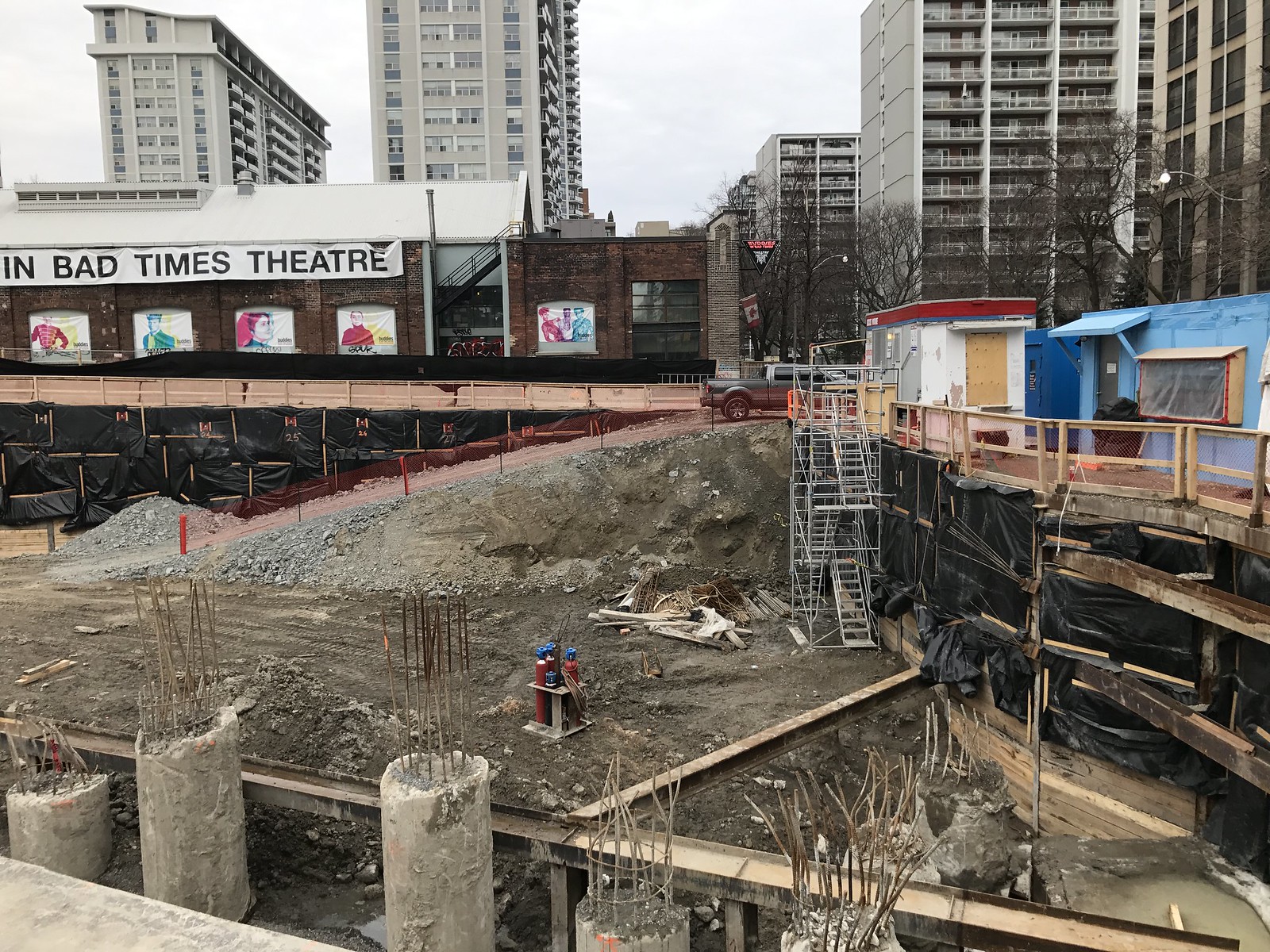salsa
Senior Member
March 20. You can clearly see the subway tunnel that cuts across the site diagonally.









probably the TTC cooperating with the developer as a part of their fire ventilation improvement program. I imagine this work is being at least partially financed by the TTC.