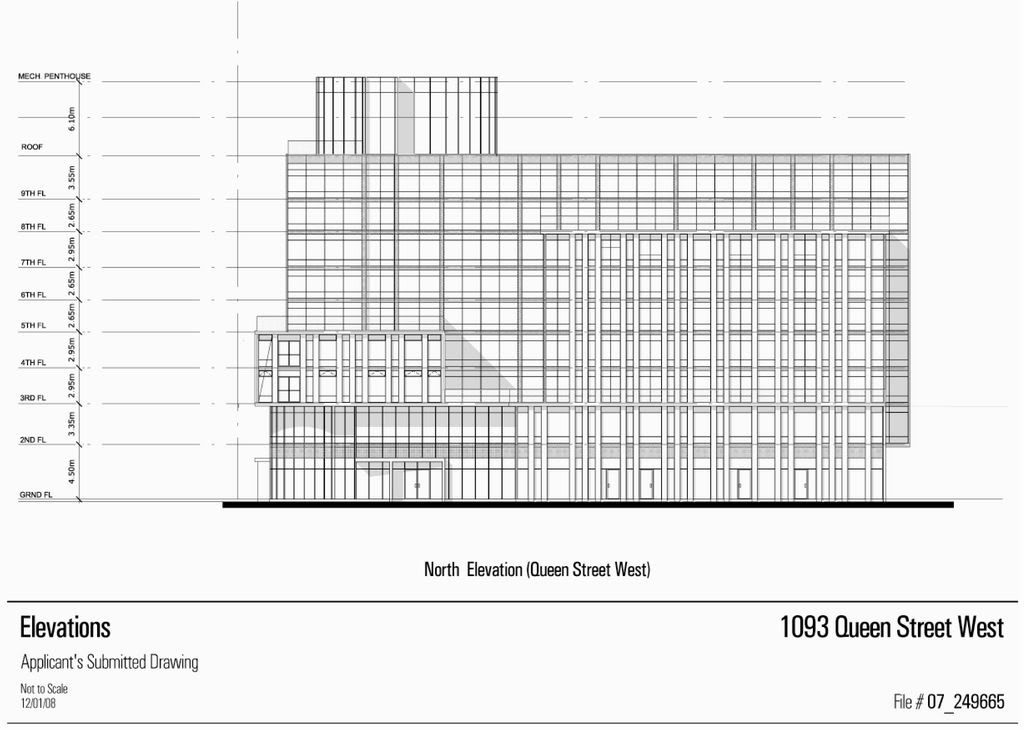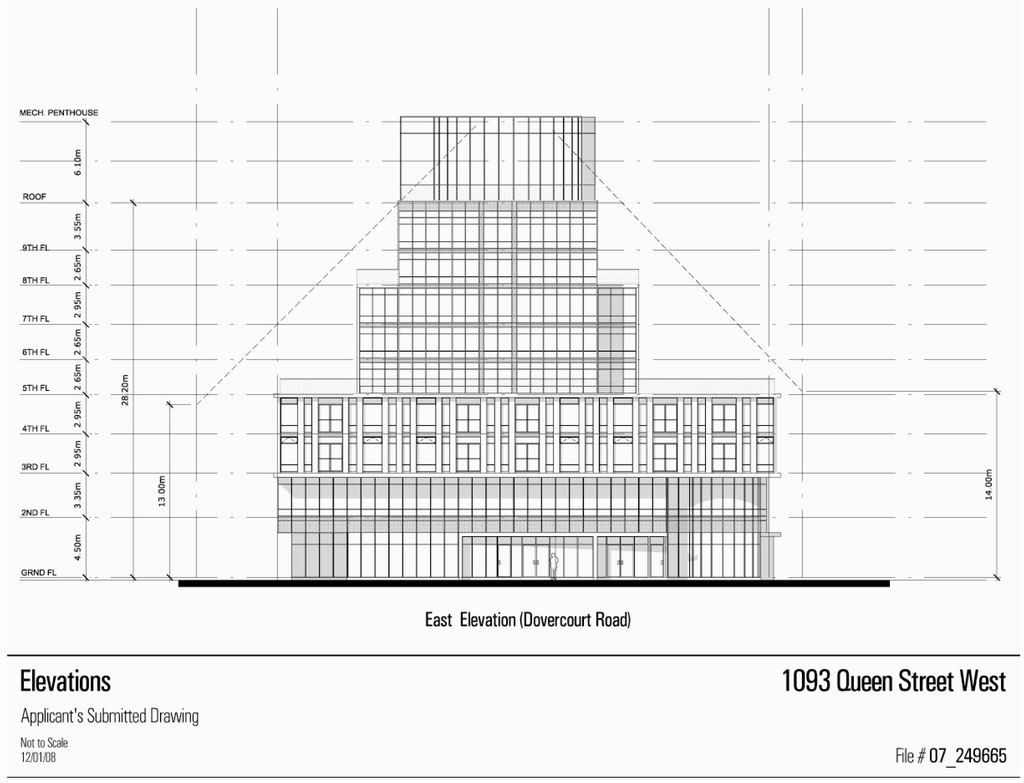Solaris
Senior Member
Another Baywood proposal in the Queen West Triangle District ... before you know it it will be called the Baywood District ... LOL 
North View - along Queen St W

East View - along Dovercourt Rd

City Planning report request directions from Council, which recommends approval of the proposal for the upcoming OMB hearing, which will be considered by Toronto + East York Community Council on January 13 2009
http://www.toronto.ca/legdocs/mmis/2009/te/bgrd/backgroundfile-17820.pdf
North View - along Queen St W

East View - along Dovercourt Rd

City Planning report request directions from Council, which recommends approval of the proposal for the upcoming OMB hearing, which will be considered by Toronto + East York Community Council on January 13 2009
http://www.toronto.ca/legdocs/mmis/2009/te/bgrd/backgroundfile-17820.pdf
