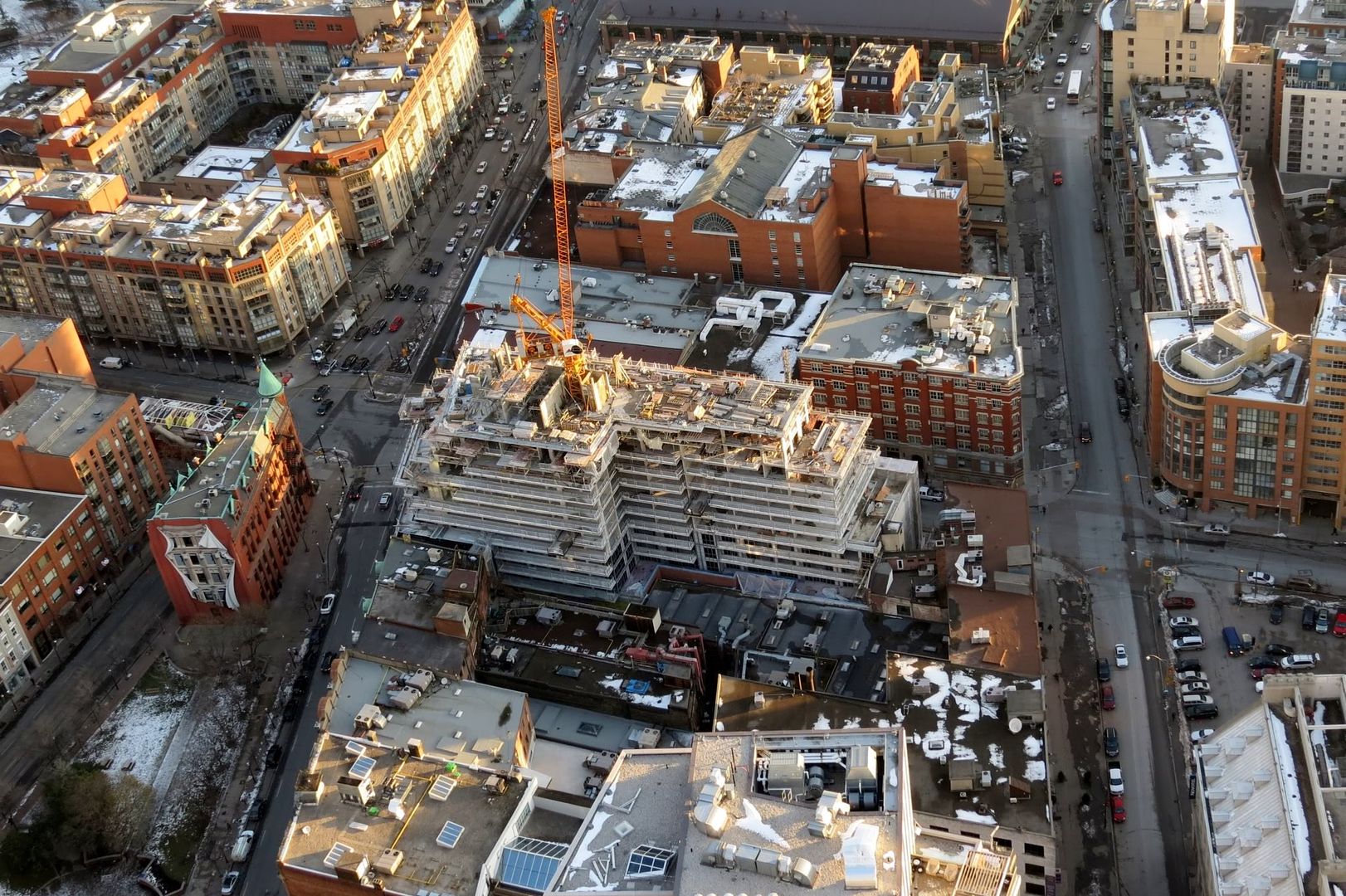SP!RE
°°°°°°
There's nothing awkward about it... the podium is "heavier" and works to mimic its surroundings and its context. Sitting atop it is a glass, neo-modernist block which is set back from the corner (thus eliminating the point of having it "softened" with a 45 degree angle).
Awkwardness would be created by trying to make that angled corner continue up the entire height of the building, with all the setbacks considered.
The strong cornice feature on the corner of the podium would not look close as powerful if it had to compete with softened corners the entire height of the building.
Awkwardness would be created by trying to make that angled corner continue up the entire height of the building, with all the setbacks considered.
The strong cornice feature on the corner of the podium would not look close as powerful if it had to compete with softened corners the entire height of the building.
Last edited:



