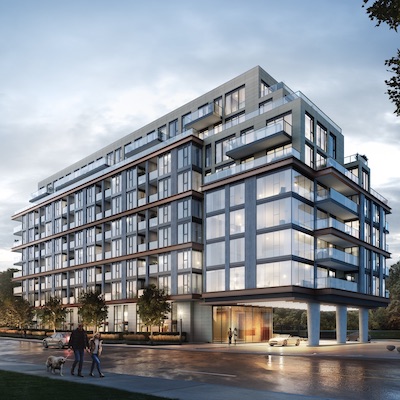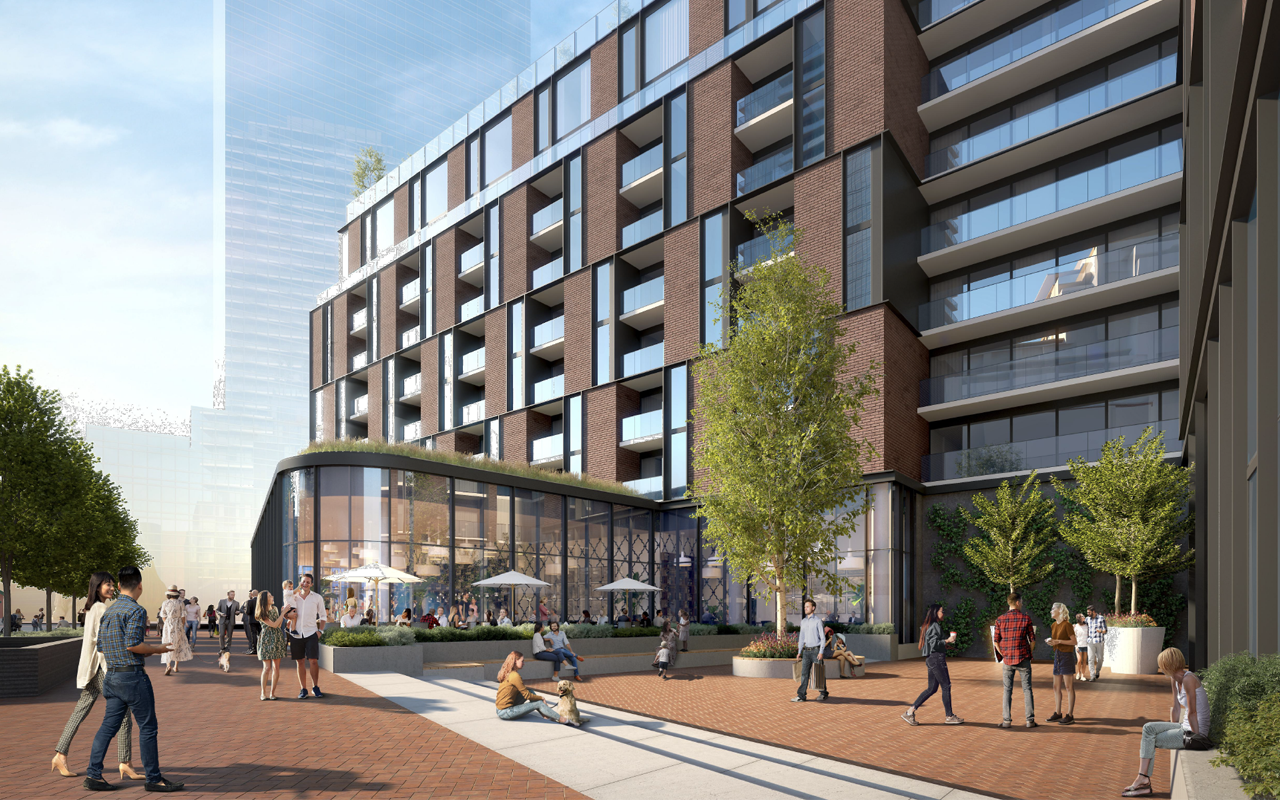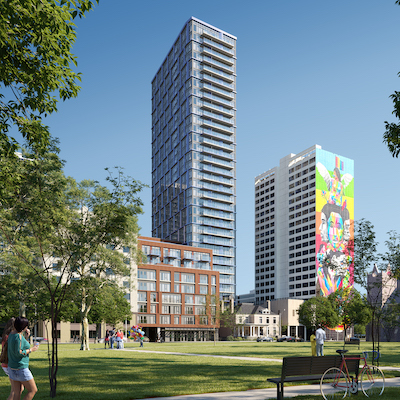PMT
Senior Member

Graywood plans expansions into apartment sector, new cities | RENX - Real Estate News Exchange
Graywood Developments is currently focused on an extensive list of condo developments in Toronto and Calgary. However, the company is laying the groundwork to broaden its horizons, both into a new sector and at least one new geographic market. The Toronto-based
While this is still in the planning stages, Price anticipates launching sales in the fall of 2020 for a condo with 32 storeys and 450 suites at the gateway to Toronto’s Distillery District.
“That market continues to be very active and desirable,” he said.
“There will probably be fewer end-users, but the Distillery District is a very desirable location to live.”


