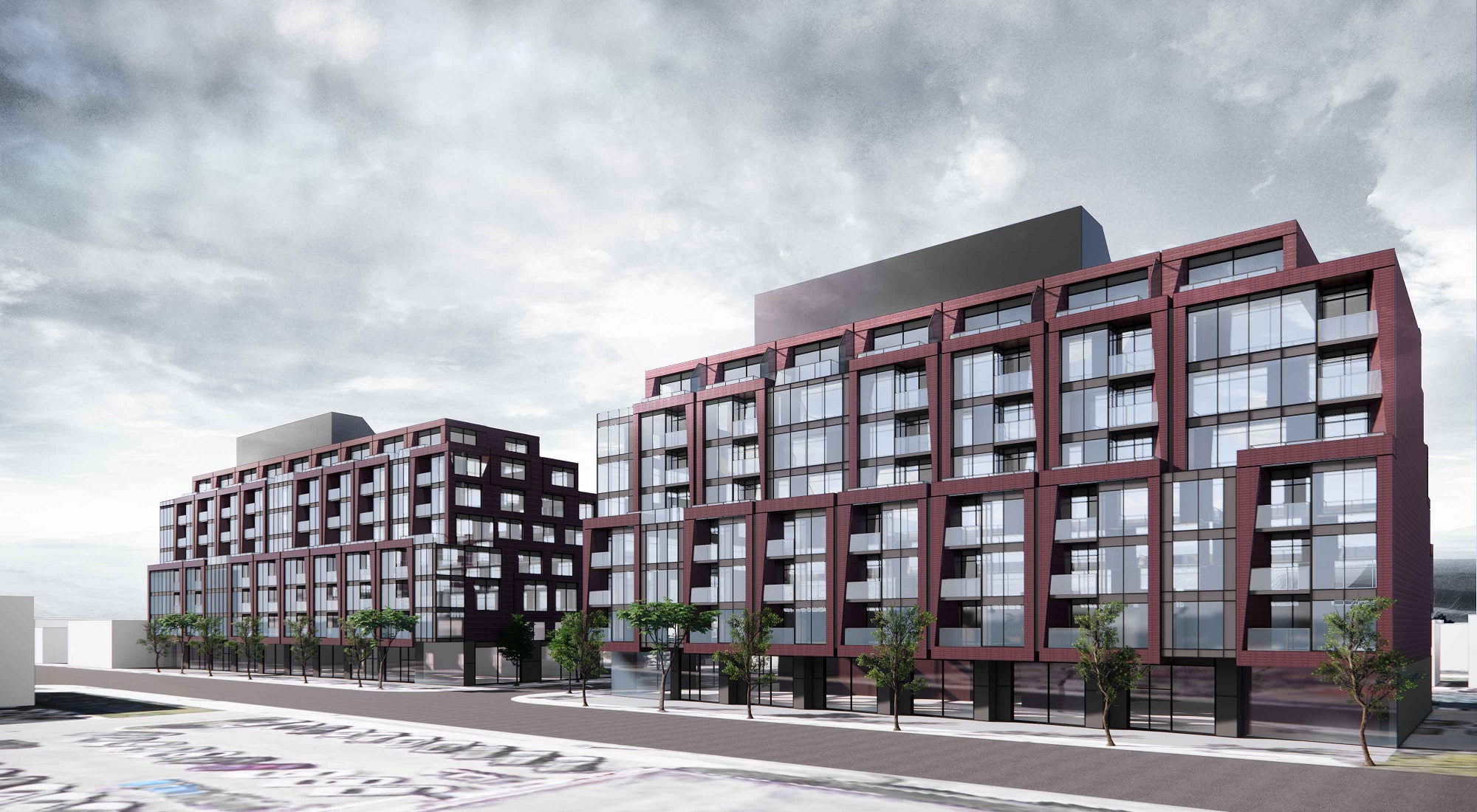AlbertC
Superstar
Twin mid-rise buildings for the SW and NW corner of Laird Drive & Stickney Ave. There's currently a car dealership on both of these corners.

 coredevelopment.ca
coredevelopment.ca



Currently on site:



Laird Drive | Core Development Group
Located in the Leaside neighbourhood and only a short walk from the Eglinton LRT, the project consists of two midrise residential buildings.
Currently on site:
