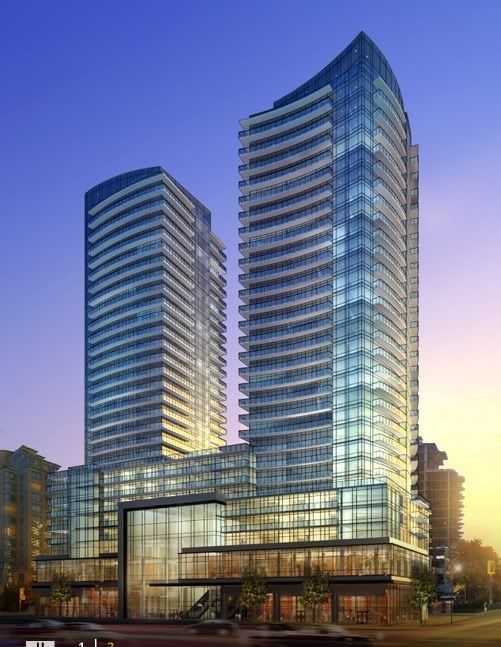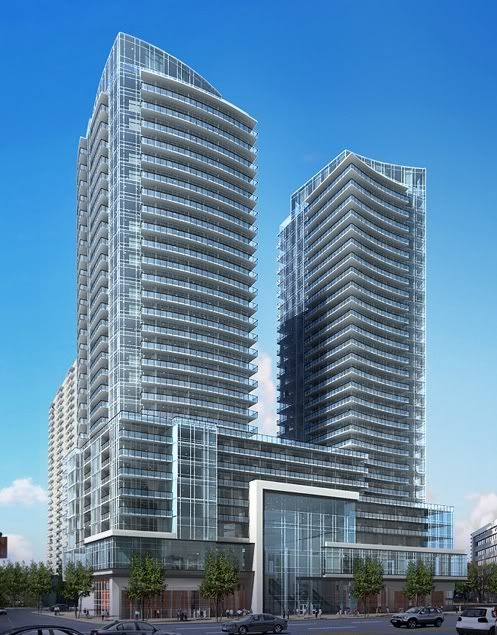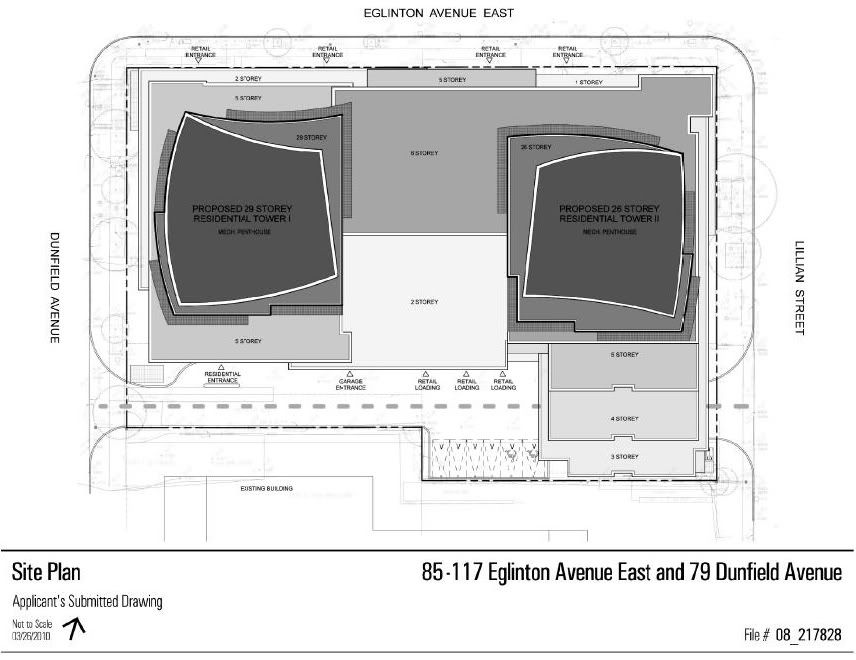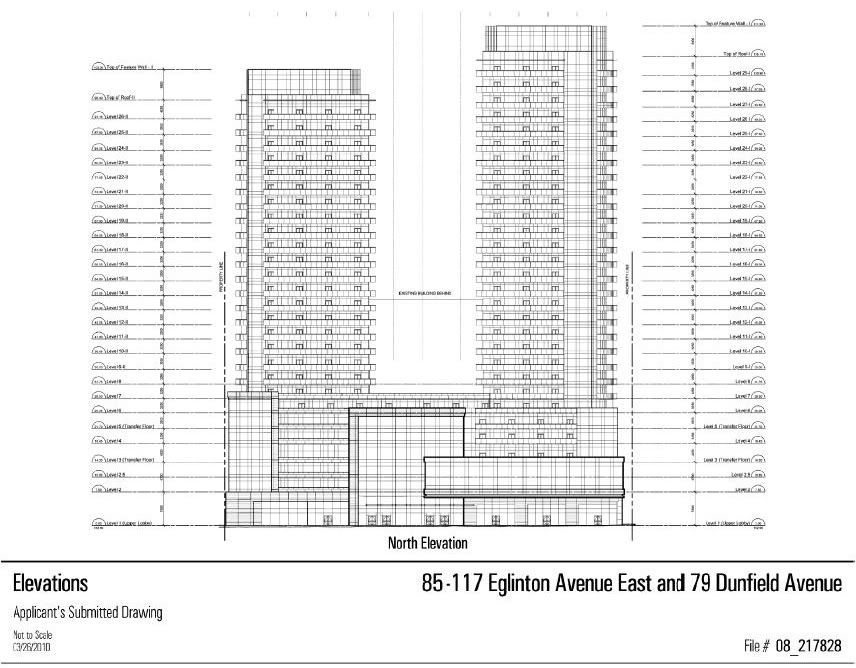realist123
New Member
Say hello to the Madison on Eglinton
http://www.kirkorarchitects.com/proj-madison.htm
"The principal design challenge was to create a building that could visually reduce the length of facade along the city block that the building occupies. A mix of residential with retail at the base that is intermingled around the three storey high entrance enabled the podium to create an exciting tumbling effect as the mass steps down towards Yonge Street. The towers reinforce this duplicity by evoking a ying-yang effect with the opposite curves facing Eglinton Avenue.
Project Statistics
Status -
Total Site Area: 15,136 sq.m.
Project GFA 525,000 sq.m.
Non-Residential GFA 124,000 sq.m.
Residential GFA 385,000 sq.m.
Overall Height 156 m
Storeys 45
Residential Suites 256
Client: Madison Properties
Design Architects: Kirkor Architects & Planners
Architect of Record: Kirkor Architects & Planners "
http://www.kirkorarchitects.com/proj-madison.htm
"The principal design challenge was to create a building that could visually reduce the length of facade along the city block that the building occupies. A mix of residential with retail at the base that is intermingled around the three storey high entrance enabled the podium to create an exciting tumbling effect as the mass steps down towards Yonge Street. The towers reinforce this duplicity by evoking a ying-yang effect with the opposite curves facing Eglinton Avenue.
Project Statistics
Status -
Total Site Area: 15,136 sq.m.
Project GFA 525,000 sq.m.
Non-Residential GFA 124,000 sq.m.
Residential GFA 385,000 sq.m.
Overall Height 156 m
Storeys 45
Residential Suites 256
Client: Madison Properties
Design Architects: Kirkor Architects & Planners
Architect of Record: Kirkor Architects & Planners "



