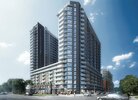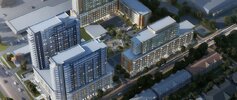The Monarch Hills (previously Garden On The Bay Condos): a proposed mixed-use condo & commercial development designed by Broadview Architect for 95 Developments on the northwest corner of Bayly Street West and Monarch Avenue in Downtown Ajax.
Phase 1 consists of a 7-storey podium, with one 20-storey condo tower and one 23-storey condo tower.
Phase 2 consists of a 2 building, 7-storey podium with 13-storey condo tower, and a 7-storey podium with 20-storey condo tower.
Renderings from the project website and Broadview Architect:




Phase 1 consists of a 7-storey podium, with one 20-storey condo tower and one 23-storey condo tower.
Phase 2 consists of a 2 building, 7-storey podium with 13-storey condo tower, and a 7-storey podium with 20-storey condo tower.
Renderings from the project website and Broadview Architect:

