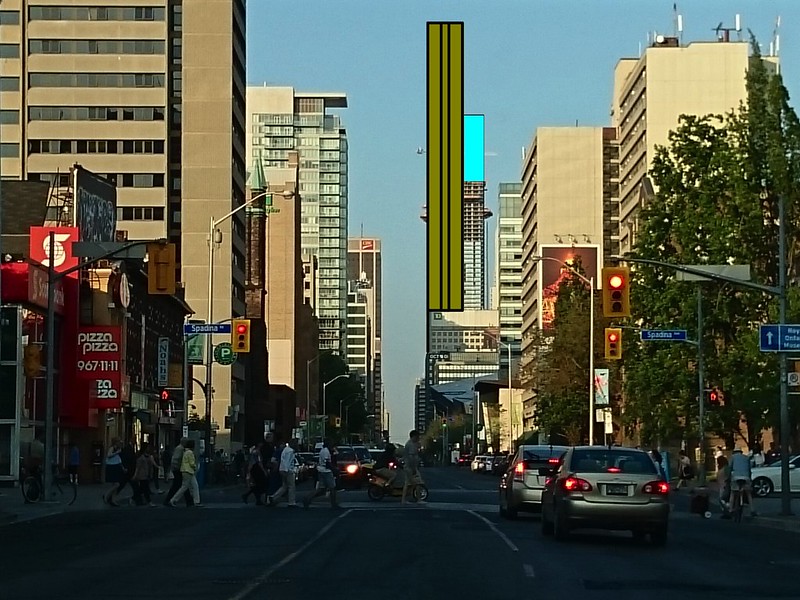I count 17 repetitions of the basic 6-floor "hanger" unit, that's 102 average floor heights. In the render, some have 4 floors plus a setback (amenity or mechanical floors?) that looks equivalent in height to another 2 floors.
Creative renders? Or a massive reduction in floor-to-floor height to allow more units? (328.6m into 102 floors is still 3.22m per floor, about average for Toronto.)
Also, the 2nd through 4th segments have double-height commercial floors, so 12 fewer floors there, plus the lowest segment may have even higher ceilings, with maybe 2 floors (can't really tell). And if the "mechanical floors" are each just a single double-height floor, that means a total of 84 floors.

