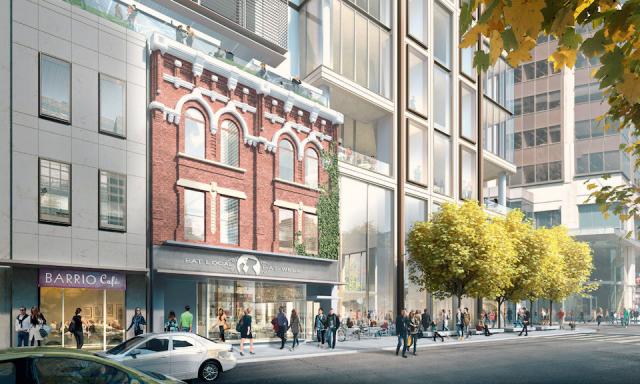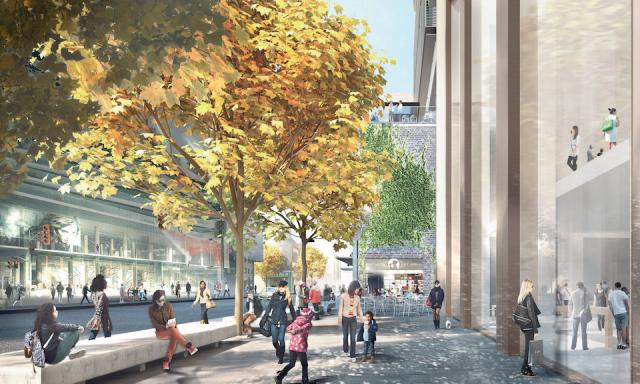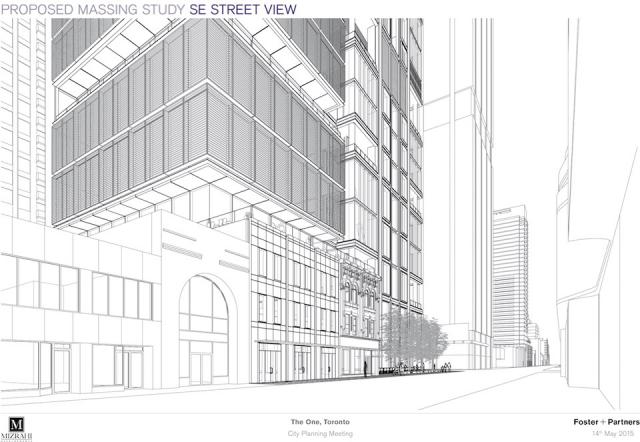arvelomcquaig
Active Member
Why is hoarding going up? How can they proceed with any demolition/construction if no design has been approved?
Demo permits are posted on the hording now.Why is hoarding going up? How can they proceed with any demolition/construction if no design has been approved?
I believe they had no choice to advance on this quickly if not keeping the facade,Funny, Foster and Partners found it junky enough to be worth working into their plans, to the point of referring to the scale and features on the Yonge facade - so unless you have a sense of taste that is more refined than theirs....
AoD
I believe they had no choice to advance on this quickly if not keeping the facade,
Seeing what happened at Stollerys, the city would have taken extra years to issue approvals if Mizrahi did not compromise on this
Is the developer only saving Hue's Kitchen or are they also planning to save the green building?
the junk comment is grade A nonsense.
AoD
Too bad. The green building could look great fixed up, and would help Hue's from looking too lonely in front of whatever giant is to rise behind it. Heritage facades often seem forced or tacked-on when they lose their context.Just Hue's (William Luke Building from 1884). More info here:
http://www1.toronto.ca/City Of Toronto/City Planning/Community Planning/Files/pdf/1/1 Bloor St W - Community Meeting.pdf
AoD
Too bad. The green building could look great fixed up, and would help Hue's from looking too lonely in front of whatever giant is to rise behind it. Heritage facades often seem forced or tacked-on when they lose their context.



Actually I find that Foster did a great job of replicating the scale on Yonge:
There is a conscious attempt to create a sympathetic but unslavish extension to the Hue building southward while separating the tower itself visually. I think that's deftly handled.
AoD
If it is nothing special, then why was it given a heritage designation?Ok maybe, but other than its heritage designation 'it's nothing special.'
If it is nothing special, then why was it given a heritage designation?