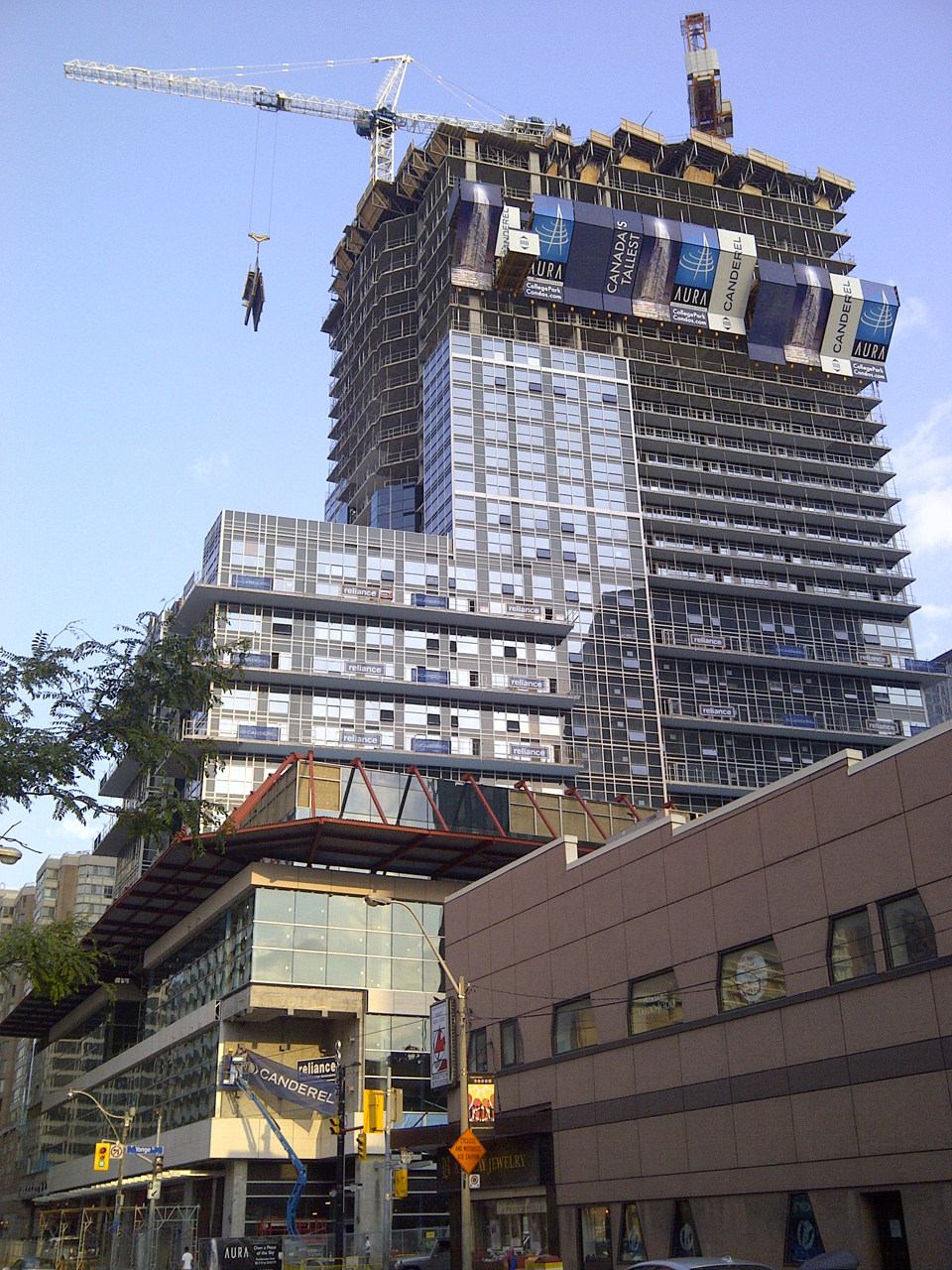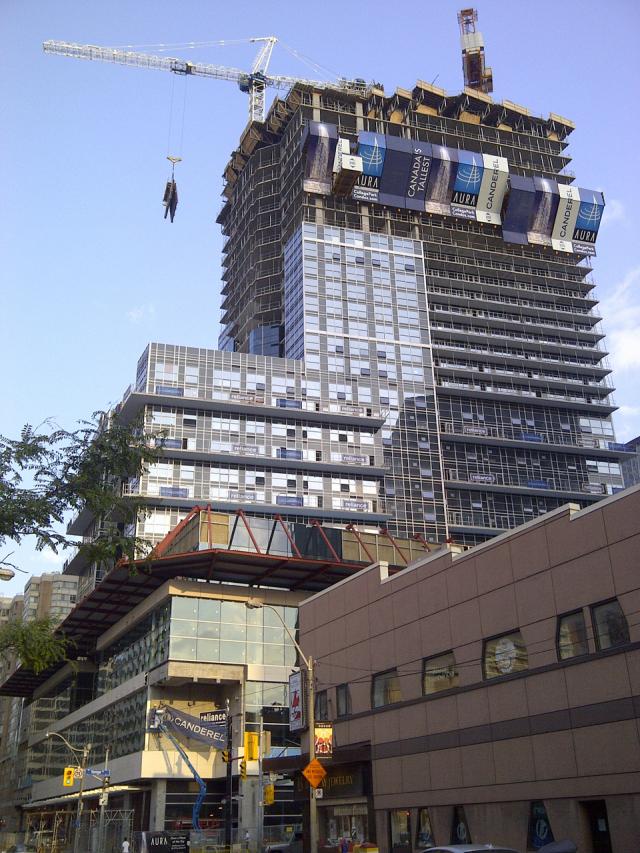MetroMan
Senior Member
^^ Describing the layout of the columns made me realize something. There was talk about Mizrahi wanting the retail to open first, well ahead of the construction of the tower. This is impossible. The way the building is being constructed, the crane is right in the middle of the floor layout. The crane will have to be dismantled through the roof and floor of homes, hotel rooms and retail, leaving a hole in both the floor and ceiling that will have to be capped off as the crane is being taken down. Since the crane is needed to build the tower, nothing can be completed before the crane comes down at the very end.
Am I missing something? Will this crane be moved to the side before floors start getting poured?
Am I missing something? Will this crane be moved to the side before floors start getting poured?

