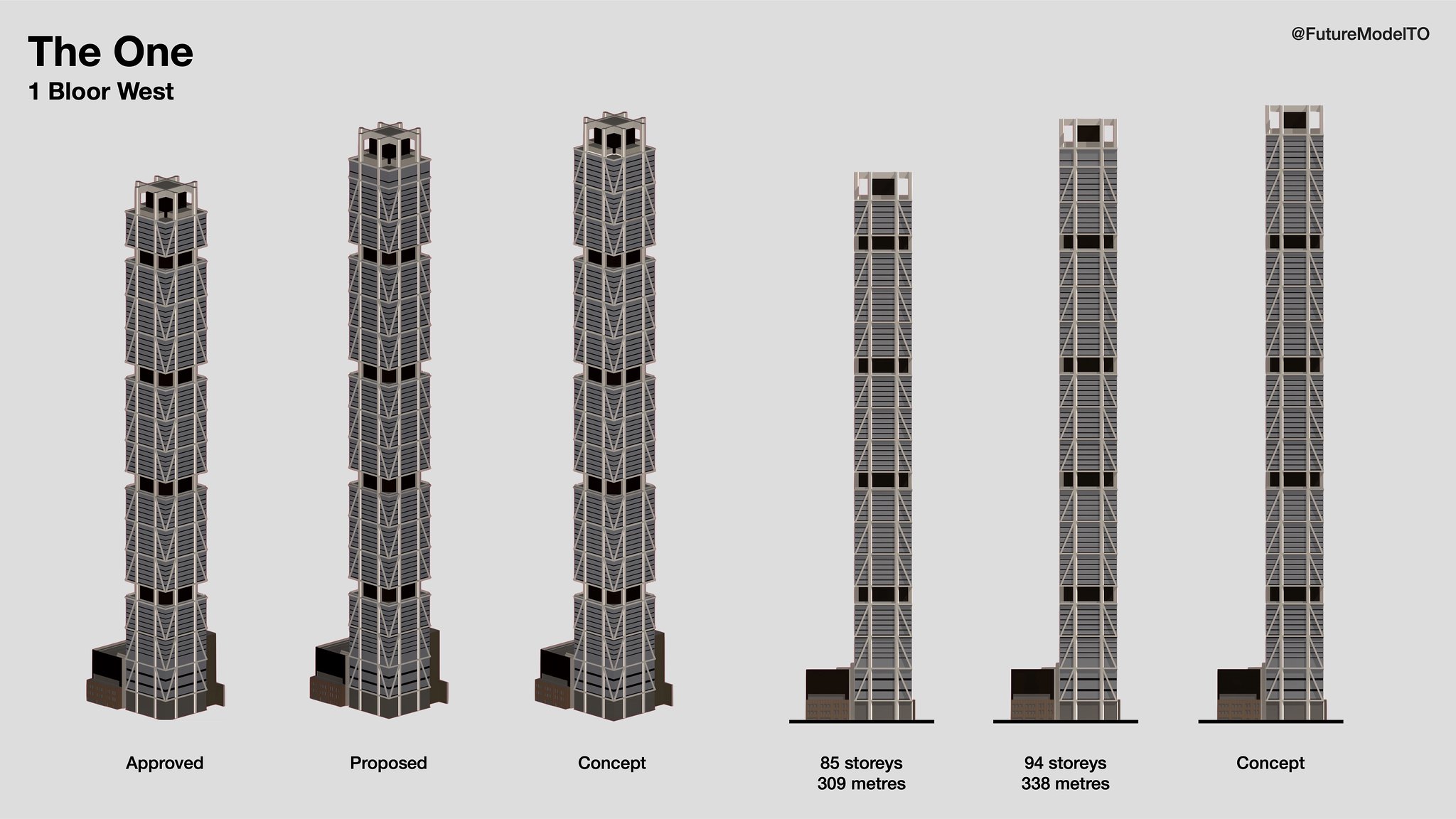It would've been nice if the extra 3 floors and some of the roof feature were used to create a 3rd hanger section in the top quadrant of the new design. Each hanger section is 19.8m tall, so we have plenty of room for this third hanger section. Might give done additional symmetry to the design.
Some quick phone editing below:
Though this proposed iteration looks much better, in that the tower is better proportioned, it still looks off. Each cross section contains six floors, yet the new model only has three floors, in the upper most portion. Preferably, three
more floors would be added to the height increase, bringing the total to 97 storeys, thereby giving the tower proper symmetry (supplemented with a third hangar, ending at the base of the crown). Instead, it appears that they have opted for using the crown (which is roughly 3-4 storeys in height) to make up the difference, and to contribute to the congruity of the distance between each mechanical level (three stacks of six floors).
This is disappointing, however, from an aesthetic perspective. The tower is virtually harmonious in terms of each stack of floors (the crown included), but the absence of a third hangar, at the pinnacle of the residential area (which would require three additional floors, as mentioned), makes this look unresolved. Instead of using the crown to complete the harmony of the upper sections of the tower, I think it would look better to treat the crown as a separate element, and add three more floors below it, with an additional hangar, to pull this all together.
@steveve Your models looks incredible. If it's not too much trouble, could you please consider incorporating my idea into a diagram, so that we can see how the tower would look with the addition of three extra floors and another hangar? The first four floors of the upper section could be the standard height, with the penthouse remaining double height, as depicted in the latest renderings, and your models. Another option (for the sake of symmetry) would be to have the upper section (this is considering that the tower rose to 97 storeys, instead of 94), containing 3 double height floors, mirroring that of the section of the tower directly above the ground floor.

