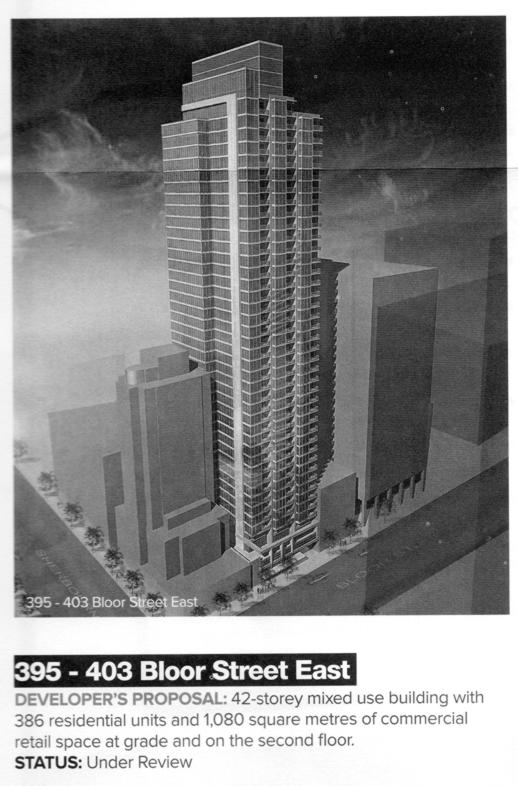gocondotoronto
New Member
It would be a very attractive condo if they decide to add an underground access to the Sherbourne subway station. But it's still close to st. James town 
Go Condo Toronto
Go Condo Toronto
Last edited:
Additional background information available: http://www.toronto.ca/legdocs/mmis/2010/te/bgrd/backgroundfile-32563.pdf
The issue of insufficient parking was noted after the first two submissions, so their solution the third time around was to eliminate all previously planned parking?
And if they've already submitted a proposal for 80 spots I'm guessing there isn't an issue of digging down because of the subway (as mentioned in an earlier comment).
The subway runs right under the front portion of this property. There is a "subsurface easement" for the subway across the entire front of the property, to a depth of several feet back from Bloor. Construction on the surface, above this easement, is not prohibited, but would not be allowed to interfere with the subway. I don't know if it would be feasible to have vehicular access from Bloor, with a ramp from the street running above this easement, back to the rear part of the property. That would be an engineering question.Correct me if Im wrong but I believe the subway runs a bit north of bloor at this point along the route.

Ugh, I couldn't even fathom having to live so close to all those poor people. They should just implode the whole place anyway, am I right?