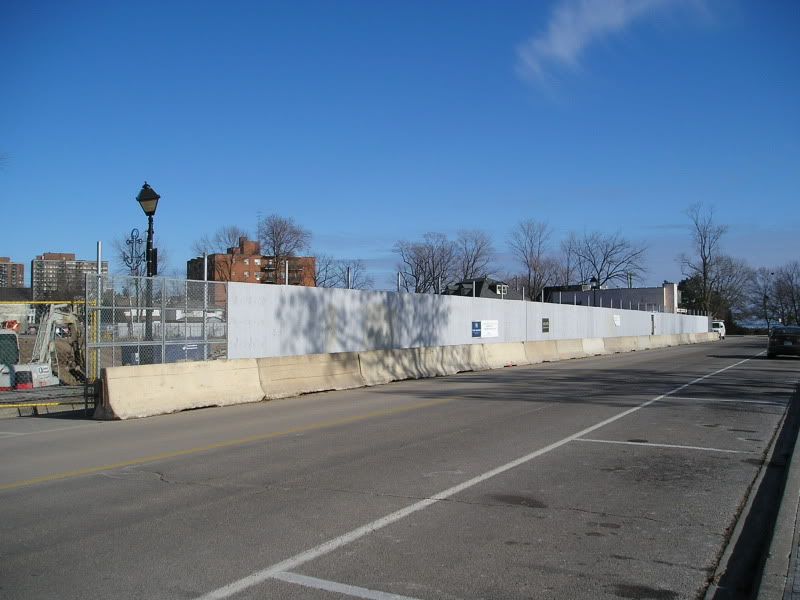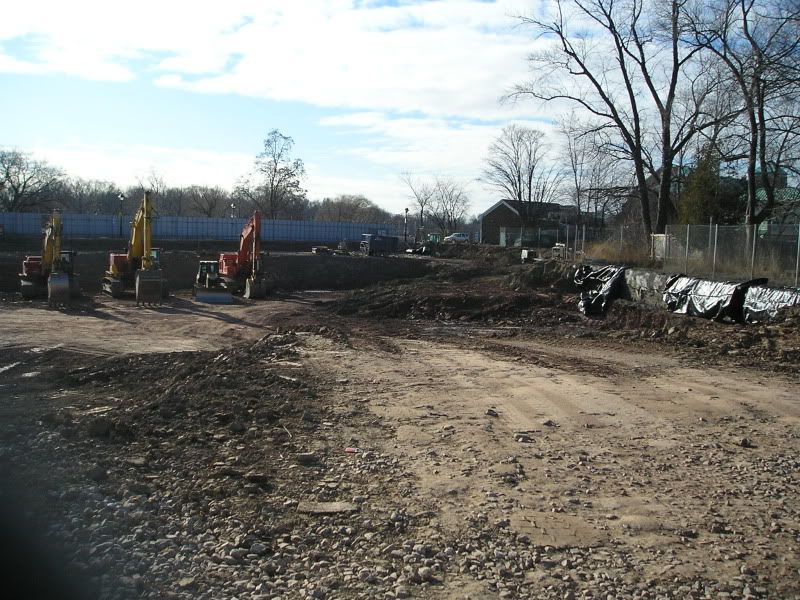Some shots from Sunday:
The Shores sales pavilion:
A render of the site from the air, in the sales office:
Shots from around the model, starting with the view from the southwest:
You can see the two original structures that will be restored and repurposed.
Vehicular access will be on the north side of the building.
Large terrraces are largest on the north point of the building.
This is the same corner as the model shot above, with Stoneboats Restaurant where the blank triangle of land appears in the foreground of the model.
The sales pavilion's site will eventually be part of The Shores' garden area.
The two buildings on site which were saved. The samller one to the left may become a commercial unit, while the old Glenvilla Inn on the right will become two townhomes.
Concrete is being poured for the garage floors.
Across the road from The Shores is Bronte Harbour.
Another harbour south of the site will make up the view for south-facing units.
42





























