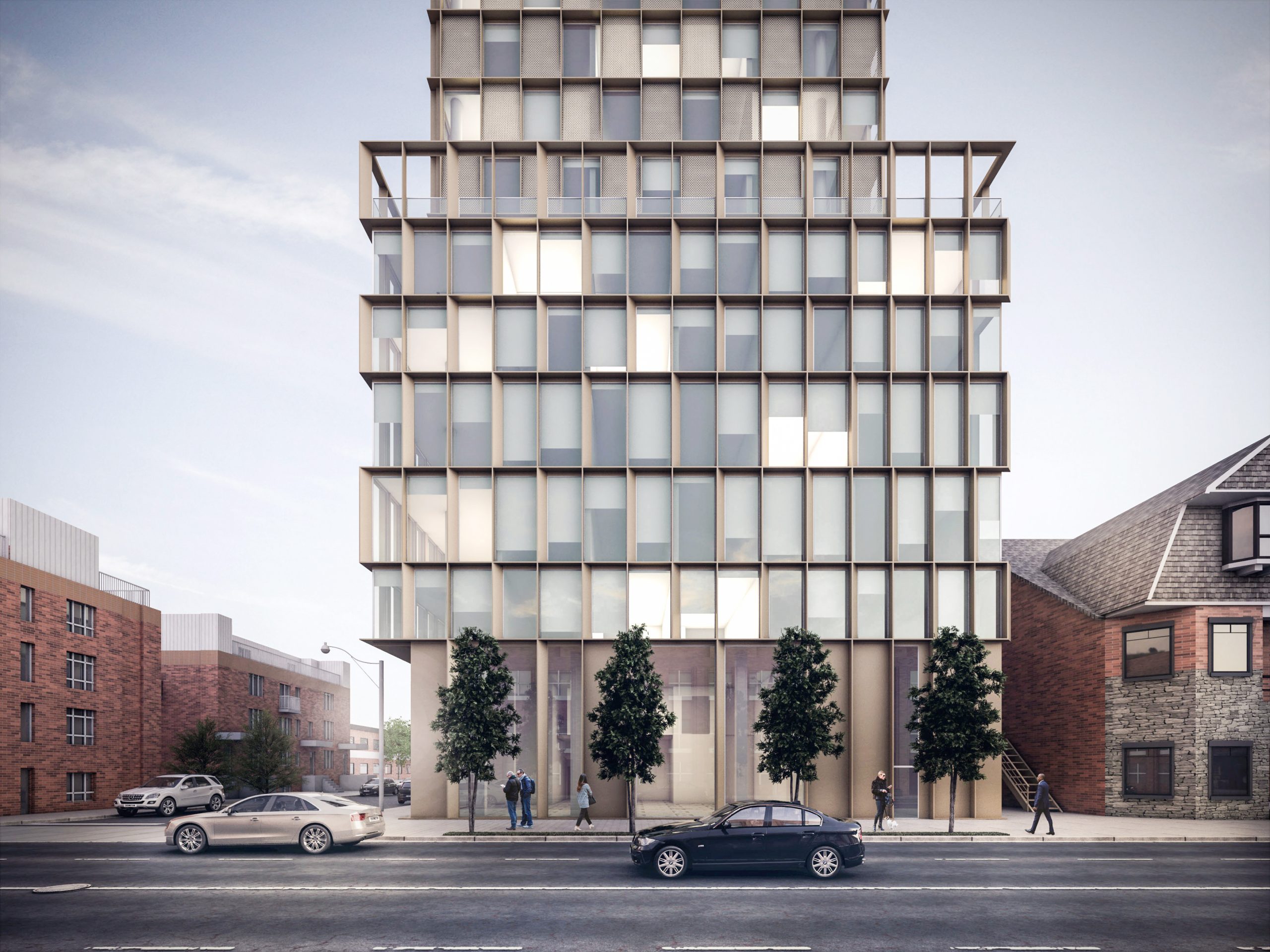Undead
Senior Member
Blame the real estate bubble.


 www.thesterlingautomotive.com
www.thesterlingautomotive.com
Hmmm.... Not on Sterling, and not part of the Tower Automotive property. Shrug.
I think this is a lost opportunity for some commercial on the ground floor along the laneway. Not retail necessarily, but workshop space or galleries or at least live/works or something. There's potential to build on the galleries and small workspaces in the area to make a cool little mews along here, and lord knows it's a type of space that's disappearing from the city.
It's just like Voltaire's description of the Holy Roman Empire being neither holy, Roman, nor an empire.Hmmm.... Not on Sterling, and not part of the Tower Automotive property. Shrug.
I think this is a lost opportunity for some commercial on the ground floor along the laneway. Not retail necessarily, but workshop space or galleries or at least live/works or something. There's potential to build on the galleries and small workspaces in the area to make a cool little mews along here, and lord knows it's a type of space that's disappearing from the city.
It's a mess but better than what is there now. This isn't the most glitzy part of town so this would be better than anything around it even
This is how we end up with a self-perpetuating cluster of bad buildings. So many buildings in this area completely neglect the streetlevel or are actively hostile, but then if everyone follows that low standard that's been set, it never changes and just gets worse until the entire area is built out and sucks for a generation.
And I get what you're saying and don't take offence at it (I live in the area), but buildings serving their community well shouldn't be only reserved for glitzy parts of towns. I agree that there have been some ill-advised buildings built around this, but we shouldn't let that determine the area's future. I also don't know that I agree that it's better than what's there now — what's there now is some buildings that support small businesses and could adapt to facilitate more fine-grain urbanism in the future.
This area will also be extremely close to the new Lansdowne GO station and another bicycle path as part of the Davenport diamond and is already close to the Railpath, Lansdowne TTC, and tons of connectivity at Dundas West station. The Junction Triangle also has a highly unique urban form that could flourish if tended well. We should 100% be investing in making this area better than it is now and not just following the low standard set by previous developments.
Definitely agree. The design language is actually pretty elegant, but it just doesn't contribute to the community in any way. If done right, this neighbourhood can be become a model for mid-rise neighbourhoods (see T3 Sterling Road). At the end of the day, places are more important than buildings.Ok that is a good point, I only mentioned its better than what is there in terms of architecture, which is a parking lot and some non descript bland building
You're right needs retail to support small business