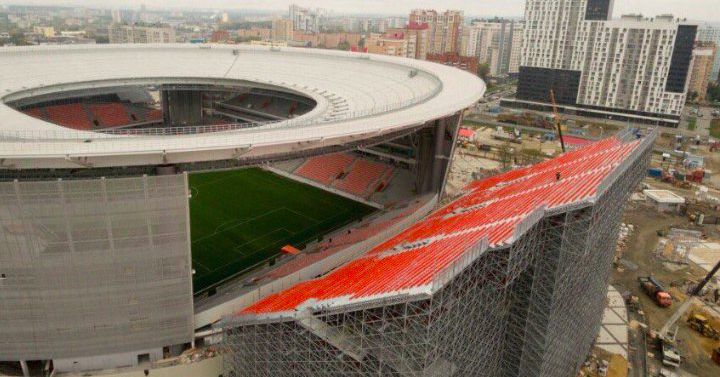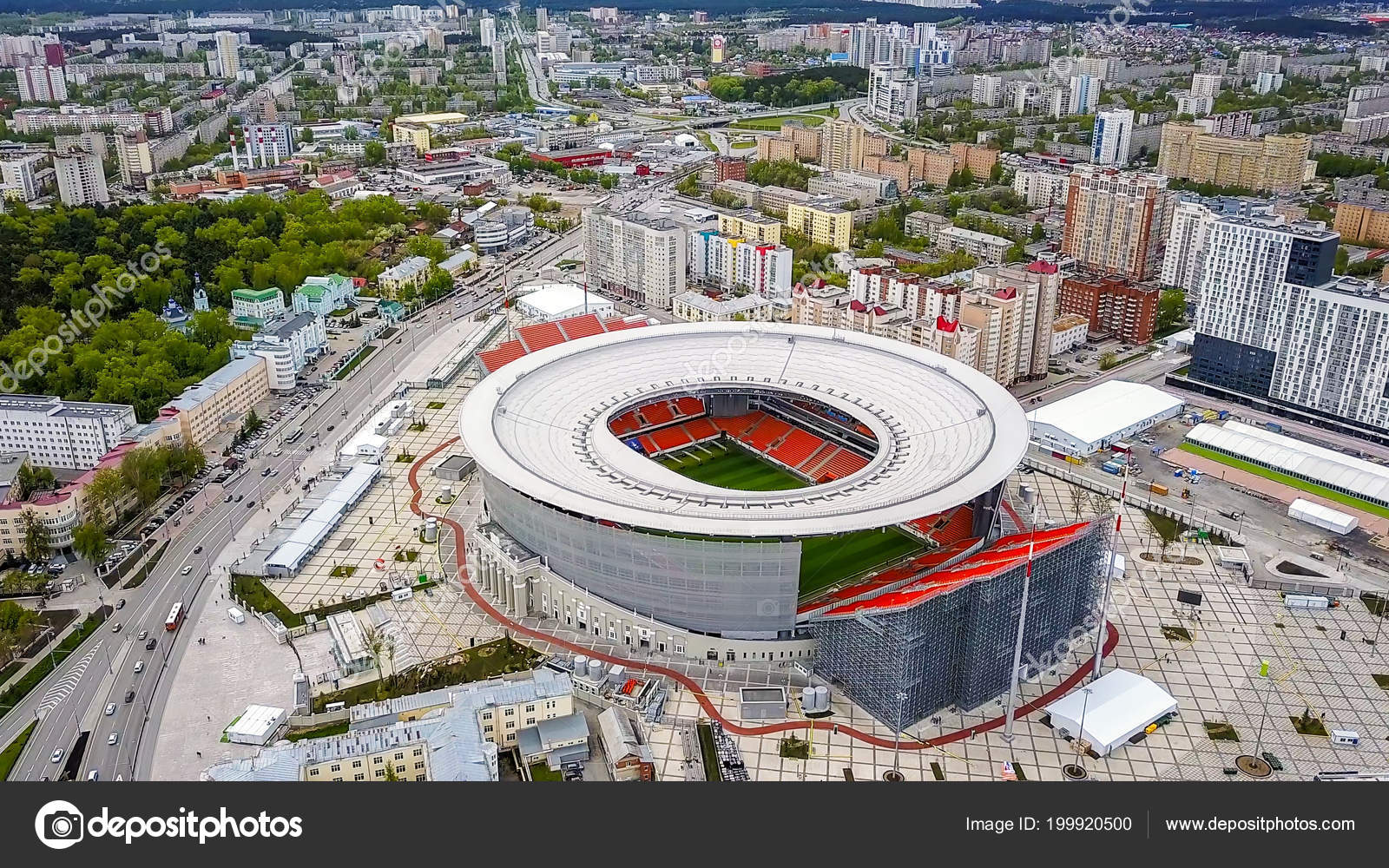Moar! Through the spine again, but this time, paying attention to the skyline and some exterior finishes:
Looking up at The Well from the Spadina bridge over the rail corridor, it's that lower right corner of the development where, of course, the sheltered entry way into the complex from the Front and Spadina intersection is here. Streetcar stops are adjacent, to here, as yuo probably know.
On the north side of the entry area, a pair of escalators will be waiting for anyone wanting to access the upper storey of the mall area, while there's also a staircase there, currently hidden under the protective stepped hoarding on the right side of the shot. Hidden behind the cherry picker below, is staircase access to the concourse level below.
Continuing on, if you whip around to look back towards the entrance, this is what you see currently:
Further in, you pass under the office tower and soon come out in to the area that is skylit by the canopy.
The canopy is still partly covered in tarp, but it already lets in plenty of light.
The canopy, as most of you know, shelters but doesn't seal-in the mall area: this is all outdoors. That's made especially clear int he southwest corner where one of the north-south axis meets the spine; around the green tarp seen here, there's a larger opening. Meanwhile, one can also make out that many of the approximately 2,000 skylights in the canopy are operable — all the ones with the thicker framing.
Turning south at this axis between the tallest rental tower (on the left below) and the tallest condo tower (on the right), one comes into an area where the cladding will face off, dark to the left and light to the east.
As you can see above and. below, the terracotta-coloured cladding on the easterly building is far further along: final cladding hasn't been applied to the westerly building yet, but the undercoat is close to the white colour that will be applied here.
Same spot, looking more up.
The trick is here that these walls will be terracotta vs Terracotta: the easterly building is clad in powder-coated aluminum fins and panels that are terracotta coloured, which the exterior finish of the westerly building will be actual Terracotta panels with a white ceramic glaze on them, like at the Chum/City/CTV building up at Queen and John. The podium of this building, seen below from across the rail corridor, should shine with lustre from the glazed Terracotta when complete.
So, put another way Terracotta is a baked clay that is rusty red in colour, but it's just that terracotta colour that's being replicated with powder-coated aluminum cladding on the easterly building, whereas it will be actual baked and glazed Terracotta on the westerly one, but not terracotta-coloured!
One more post in a bit.
42

/cdn.vox-cdn.com/uploads/chorus_asset/file/11530135/GettyImages_962022190.jpg)



