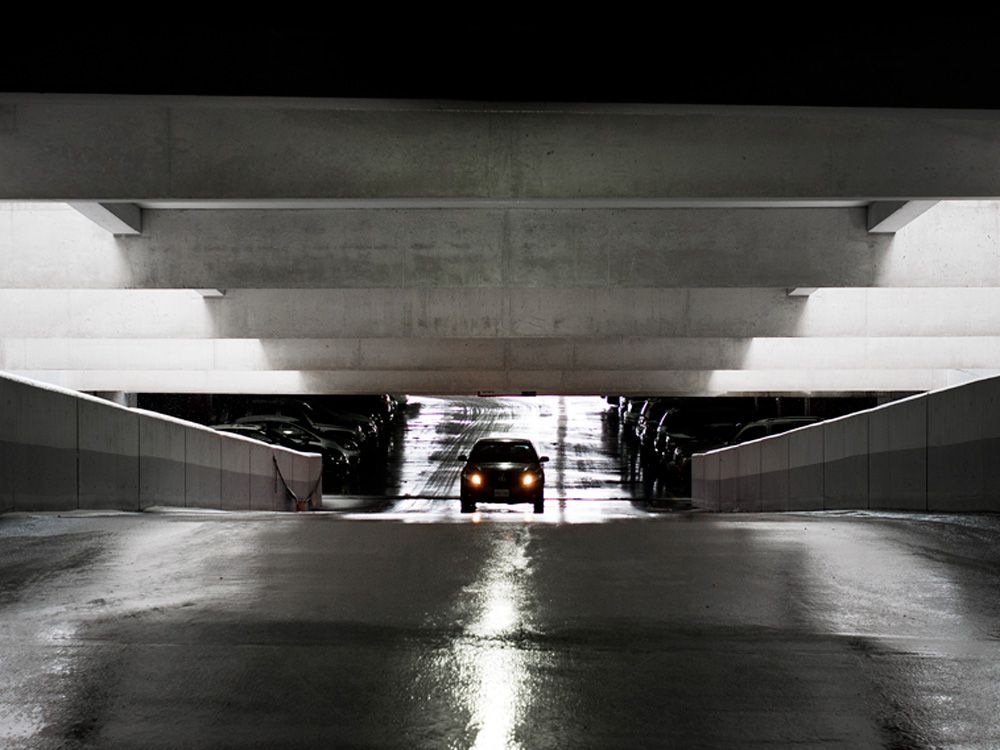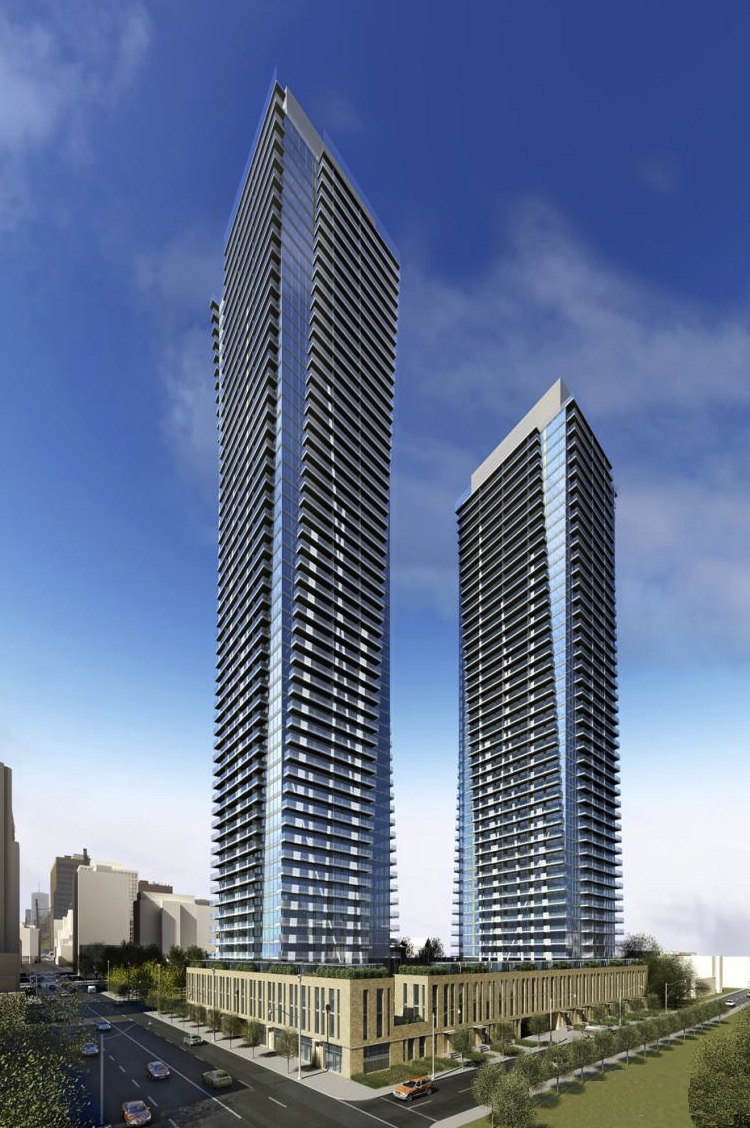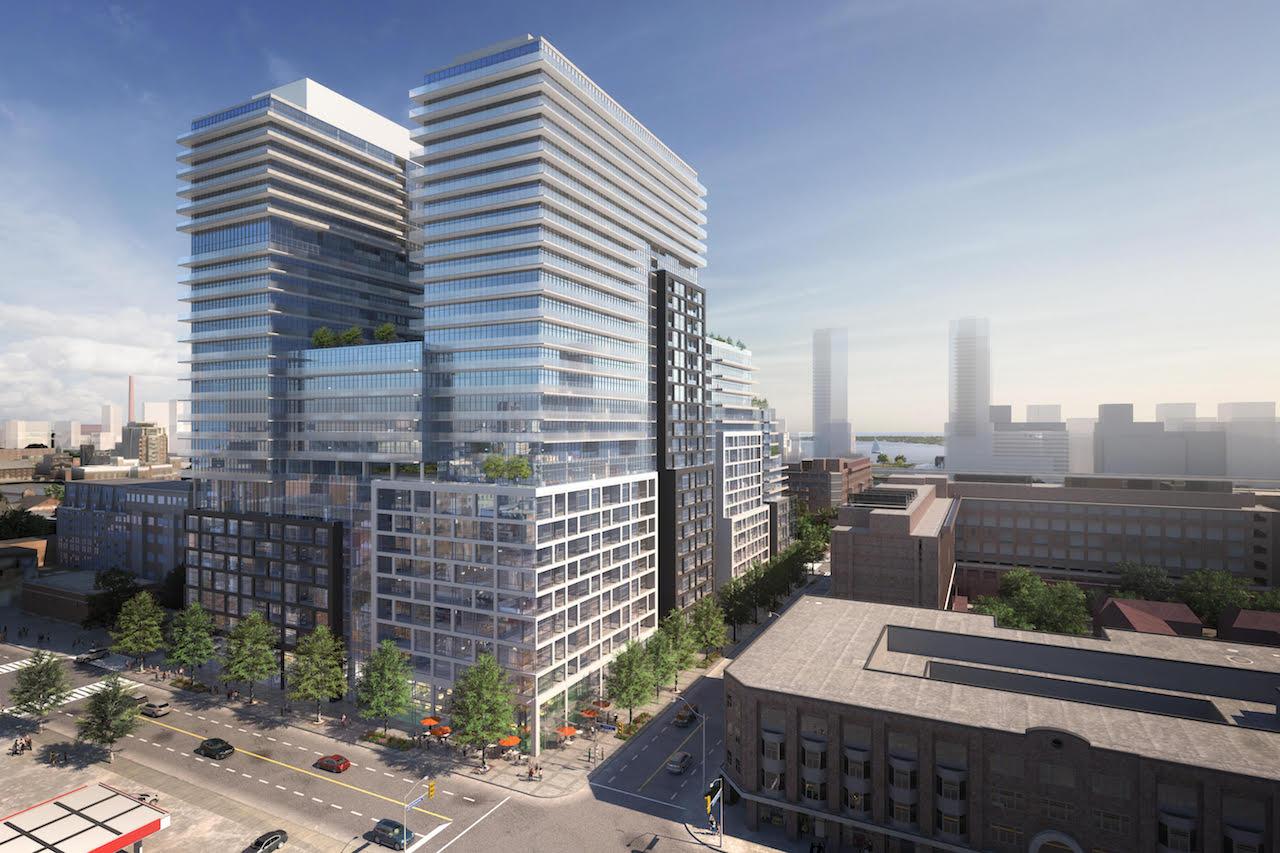DSC
Superstar
I think you are somewhat confused but you are correct that the problem with T & S is that it is very large for the site and really does not fit well with (and will loom over ) the neighbourhood. Of course, it is better to have a building there and not two single level buildings and one (the Purple House) of two floors all surrounded with surface parking BUT it could have been FAR better designed and if the developers were not so greedy it could have been - they have above ground parking because they were not prepared to pay to dig deeper and remove all the contaminated soil. (Covering it over was far cheaper!). It may be too much to expect another Well here but there really is no excuse for what is happening.so it is mostly about the size and not fitting in. i agree it is strange with the parking above ground but at least this is nicer than the ugly gas station. I think the design if it was like something like the well which integrates retail space more that would be better but not all buildings can be like that.
i think church/front is much nicer area. and sherbourne/front needs re-development, all it is known for is the dollerama, bmo, and no frills.
Need more population to fund cafes, restaurants, and get rid of these big box stores or stores with zero personality.
You note that Church and Front is a 'much nicer area" - which I agree with - but it is nicer because the buildings on that corner fit pretty well together and the newest one (Berczy) respects the area in which it was built. None of them dominate and none provide the level of shadow that T&S already does (and it's far from finished). The area of Front & Sherburne is improving/changing very fast. There is the almost completed 158 Front, which is turning out quite well, and better than I had feared. The Esso Station has closed and will be replaced by 33 Sherbourne which looks "OK" but I await the finished product and the block with the Dollerama/LCBO/CIBC and the No Frills parking lot on the next block will all go when the Phase 2 of the Globe and Mail is redeveloped, soon. I bet the Fire Station site will be next to go, though a Fire Station may be part of any new building as the area does need one.
Of course, more population makes it possible to have more cafes & restaurants but most of the stores that seem to be able to afford the rents in new buildings are small nail salons, dry cleaners and, more recently, cannabis shops! In many cases a re-development forces small stores and restaurants with 'personality" to close and there are many such examples around St Lawrence and elsewhere.




