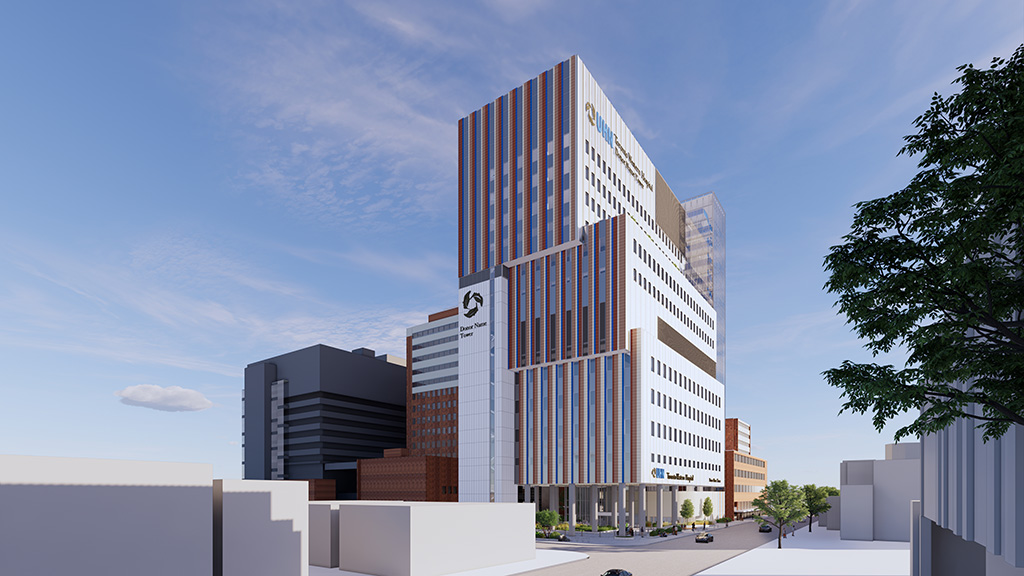The 15-storey, 23,882-square-metre expansion will add 20 new operating rooms, including three new image-guided operation rooms for complex neurosurgical and spinal procedures. It will also include several new units and departments such as a pre‐operative care unit, post-anesthetic care unit, a medical device reprocessing department and pharmacy.
“It will be attached to the existing hospital on the main level and on floors two through four there will be connections,” Repa said.
The tower will be built using the construction management approach which is expected to shave about a year off of traditional delivery time.
DIALOG is the architect on the project and EllisDon is the construction manager.
“We’ve gone out to RFP for the design assist partners in mechanical, electrical, elevators, glass and glazing and doors and hardware and we have not yet announced who will be the successful proponents,” Repa said.
Of the 15 storeys, there will be a mechanical space at the top and in the middle of the building.
---------
The building also includes an 11th storey walk out terrace and underground parking, about 80 spaces over two levels.
The building is unique looking but will also fit in with the rest of the campus and the existing neighbourhood.
“I think the architects would tell you that the materials on the outside, particularly the lighter colour material, is an attempt to capture light because it is very tall,” said Reva.
“Some of the terra cotta colours in there are really around trying to represent the warmth of the area and the blue colour is really trying to be reflective of the Kensington Market area and trying to pull in a few of the colours and the warmth and the vibe of that culture.”
Flow is really important both inside and outside the building. The site is located at a busy intersection in Toronto.
“It’s a complicated site in downtown Toronto which is probably the biggest issue that we have,” Reva explained. “It’s a very dense busy piece of property with lots of city traffic around it and so it really is just requiring us to do a lot of really intensive planning beforehand.
“The design of the building was done with punched windows so that we could minimize the amount of work outside on Bathurst itself so the windows could be installed from the inside out as opposed to glazing which would require us to be on the street for a longer period of time.”
Early works are going to be starting this summer with completion anticipated in mid-2027.
“We have people that need to move out of those spaces and we need to do some early works to try and get some of those connection points ready,” Reva said. “We’re hoping that when our final estimate of cost is prepared and agreed upon in August with the Ministry of Health then we will be able to be really active in our construction management award of successive tendering starting this fall.”





