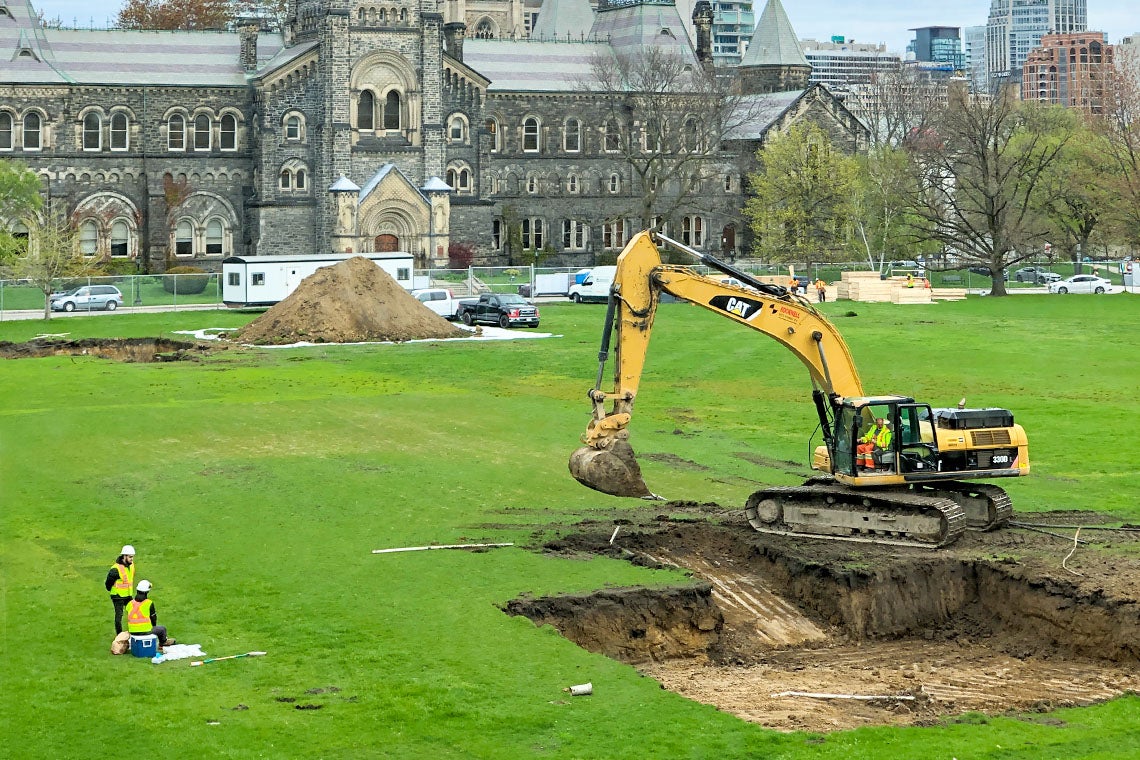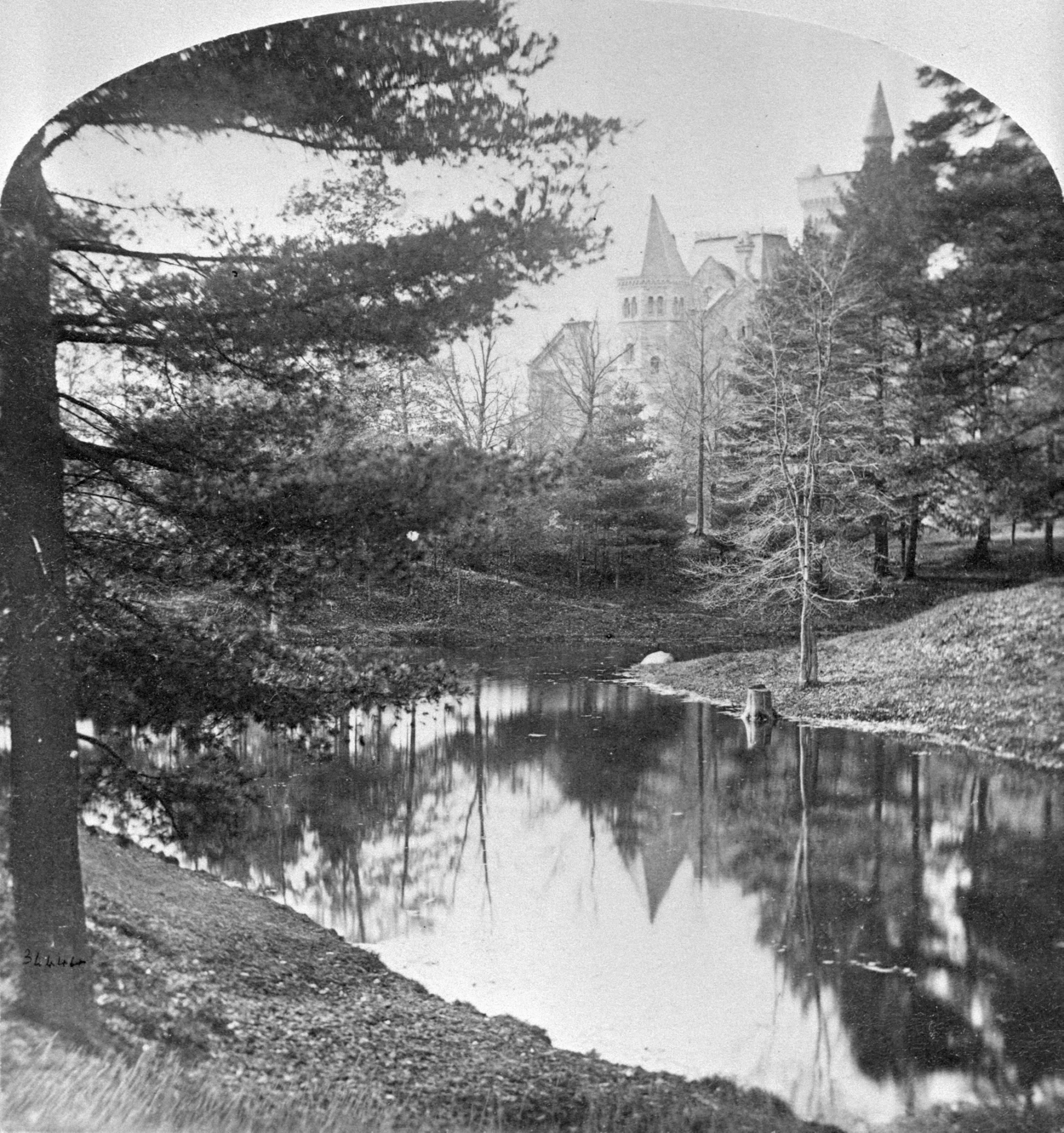High res renderings are now up:
View attachment 219582View attachment 219583View attachment 219584View attachment 219585View attachment 219586View attachment 219587

Application Information Centre
Search for details about current planning applications and Minor variance and Consent applications. Application Information Centre For best results, please use the latest version of Microsoft IE/Edge, Google Chrome or Mozilla Firefox. As of July 30th, the Application Information Centre has...app.toronto.ca
That is one very fancy parking garage entrance.
Agreed that it seems excessive now… but at the same time it looks too insubstantial for the U of T complex. I'm not against modernism here, but while this makes sense as a pavilion at Corktown Common, here something with beefier framing elements would feel more at home amongst the U of T's weighty institutional buildings of all ages and styles.Yeah, it made much more sense (obviously) when the plan was still to incorporate a cafe into it, but now it just seems excessive. They should at least plop some chairs and tables under the overhangs once it's built, and perhaps do whatever it is they have to do to get a little coffee truck/cart there as well.
42


