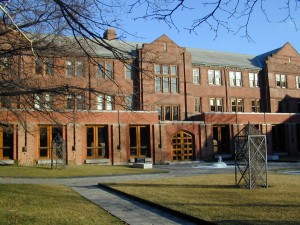junctionist
Senior Member
They might not even be going with the architect from the massing study, since their most recent newsletter notes that they're in the midst of a two-step search process for an architect.
Since it's my alma mater and they seem receptive to feedback, I'd be happy to pass along a suggestion of an architect or a building that they could use as inspiration. I think we all want to avoid seeing something as ugly as the massing study go up and mar the campus, especially given that this building will tower over the south end of Varsity Stadium.
Since it's my alma mater and they seem receptive to feedback, I'd be happy to pass along a suggestion of an architect or a building that they could use as inspiration. I think we all want to avoid seeing something as ugly as the massing study go up and mar the campus, especially given that this building will tower over the south end of Varsity Stadium.



