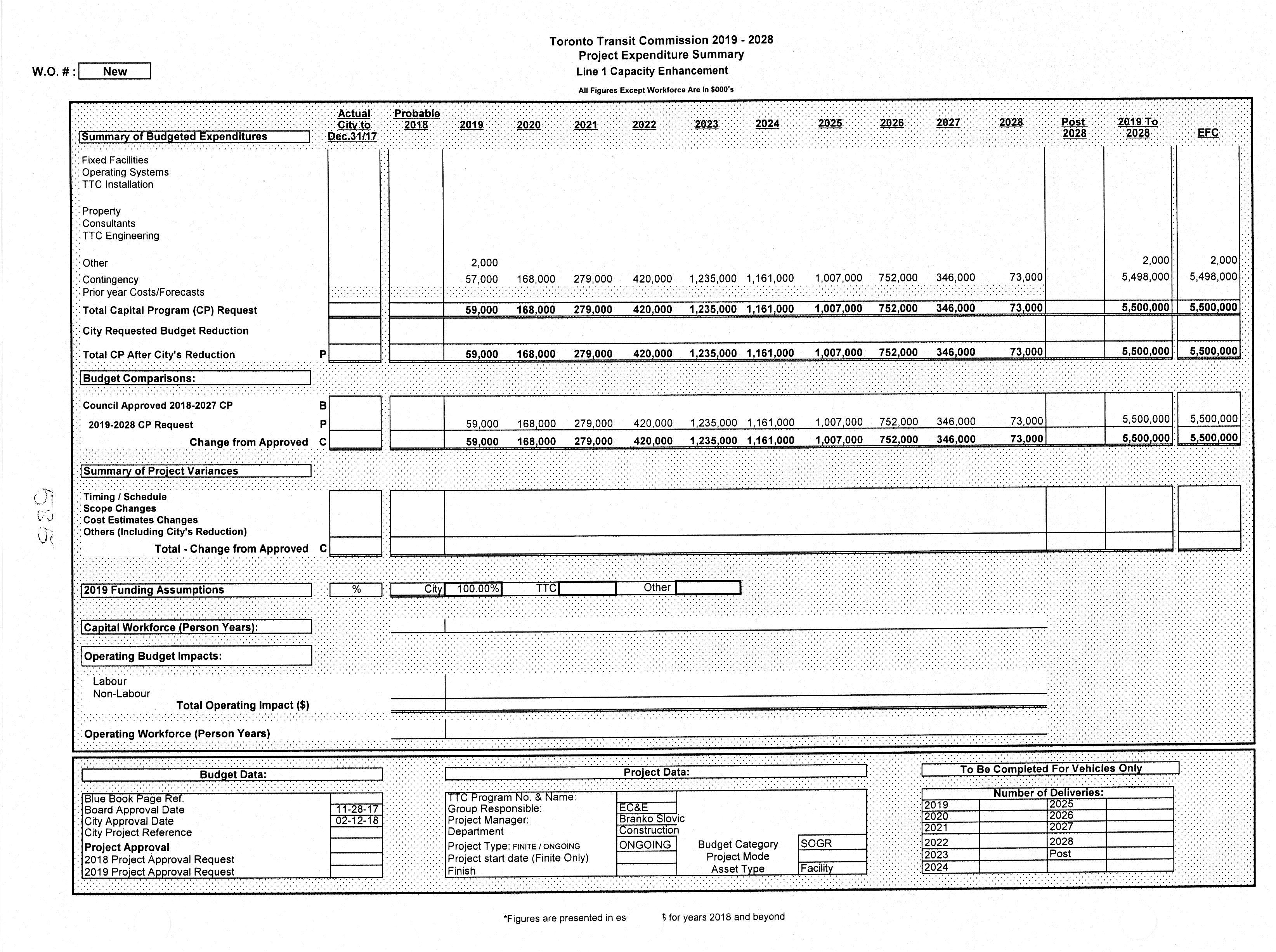TheTigerMaster
Superstar
Huh, Ott's Simcoe Place? (nevermind the mediocre FCP)
AoD
My bad. I had the wrong building in mind
Huh, Ott's Simcoe Place? (nevermind the mediocre FCP)
AoD
I vastly prefer this design to both FCP and certainly Simcoe Place, and that's before even getting into what seems like a genuinely neat grade experience (which none of those towers really offer) and the amendments slated for the Skywalk.
Setting aside the aesthetic subjectivity, I feel like some folks are getting hung up on one particular vantage on one portion of the tower that lacks a more intricate expression than other portions, and refusing to assess the building as proposed as a whole.
I have to imagine that the Building Maintenance Unit that will be built into the top of Union Centre would be capable of hoisting a new tree into place. The BMUs we are seeing lately are getting ever more complex and robust as they have to lift cleaning and maintenance platforms over multiple stepbacks and terraced rooftops, so I cannot imagine them installing something here that couldn't have the platform unhooked and in its place, lift a tree.
42
Are buildings ever rejected on aesthetic basis?
I feel like 20 years from now, there’s a decent chance that future Torontonians will curse us for allowing such a wide slab to rise in our skyline. The building needs to be slimmed down. If it results in a net loss in square footage, so be it
Anyone think this site would be better suited a residential/hotel/mixed use development? I think one or two condo or hotel towers (if a pair can fit), with a 10 story base for office space would physically fit better on the site, as residential floor plates are substantially smaller. Plus Toronto desperately needs the hotel space as well
In a way, perhaps we should be applauding every time a sleek new office tower goes up... that's a lot of new employment and it helps ensure that the city remains vital and vibrant.
Sure, but this is only sleek from the east and west. From the north and south it's morbidly obese.In a way, perhaps we should be applauding every time a sleek new office tower goes up... that's a lot of new employment and it helps ensure that the city remains vital and vibrant.

Anyone think this site would be better suited a residential/hotel/mixed use development? I think one or two condo or hotel towers (if a pair can fit), with a 10 story base for office space would physically fit better on the site, as residential floor plates are substantially smaller. Plus Toronto desperately needs the hotel space as well
Lets take a moment to contemplate something.
Right now, this moment. Toronto has either under construction or committed (pre-leased) more than 4M sq feet of office space downtown (or downtown periphery).
The proposals in the next cluster, CC3, HUB, Union Centre plus assorted smaller towers (King East, King/Peter) etc. would represent at least the same again.
Union Park could be 2M on its own.
Not factoring in areas in Liberty or the massive Lever site.............. we have 10M sq ft (or more) in the pipeline. Now I realize a chunk of this will likely not be built in this wave.........
But here's the thing.........if we even assume 5M sq ft, at current normative calculations........ that's 50,000 jobs if that space is full.
Let that settle for a moment.....now take in that that is fairly likely to complete and be online space by 2024. Five years earlier than the most ambitious target for the Relief Line.
If even 1/3 of those jobs are filled by people who arrive by subway........that's another 16,600 and change people on Line 1, during the peak 90m or so. Or around 10,500 pph.
I'm not assuming any growth in retail, in tourists/hotels, convention space or residential.
We really have to accelerate our infrastructure spend...... (we all knew this)....... but eesh......
I strongly disagree! It's a slab, yes, but a very sharp-looking one. The very width of the thing shouldn't be automatically discounted against it. It's got its own thing going on, which I applaud. We want robust variety, not utter cookie-cutter clutter.Sure, but this is only sleek from the east and west. From the north and south it's morbidly obese.