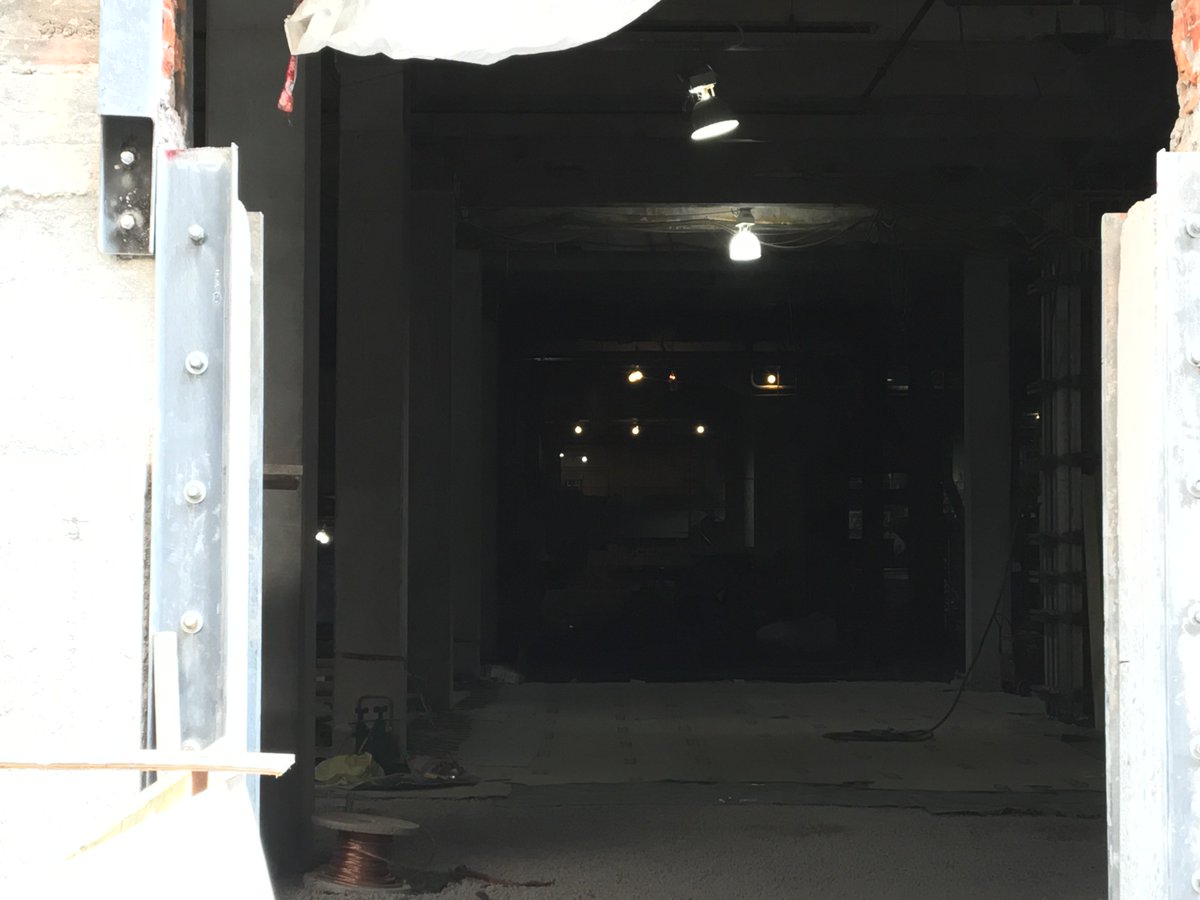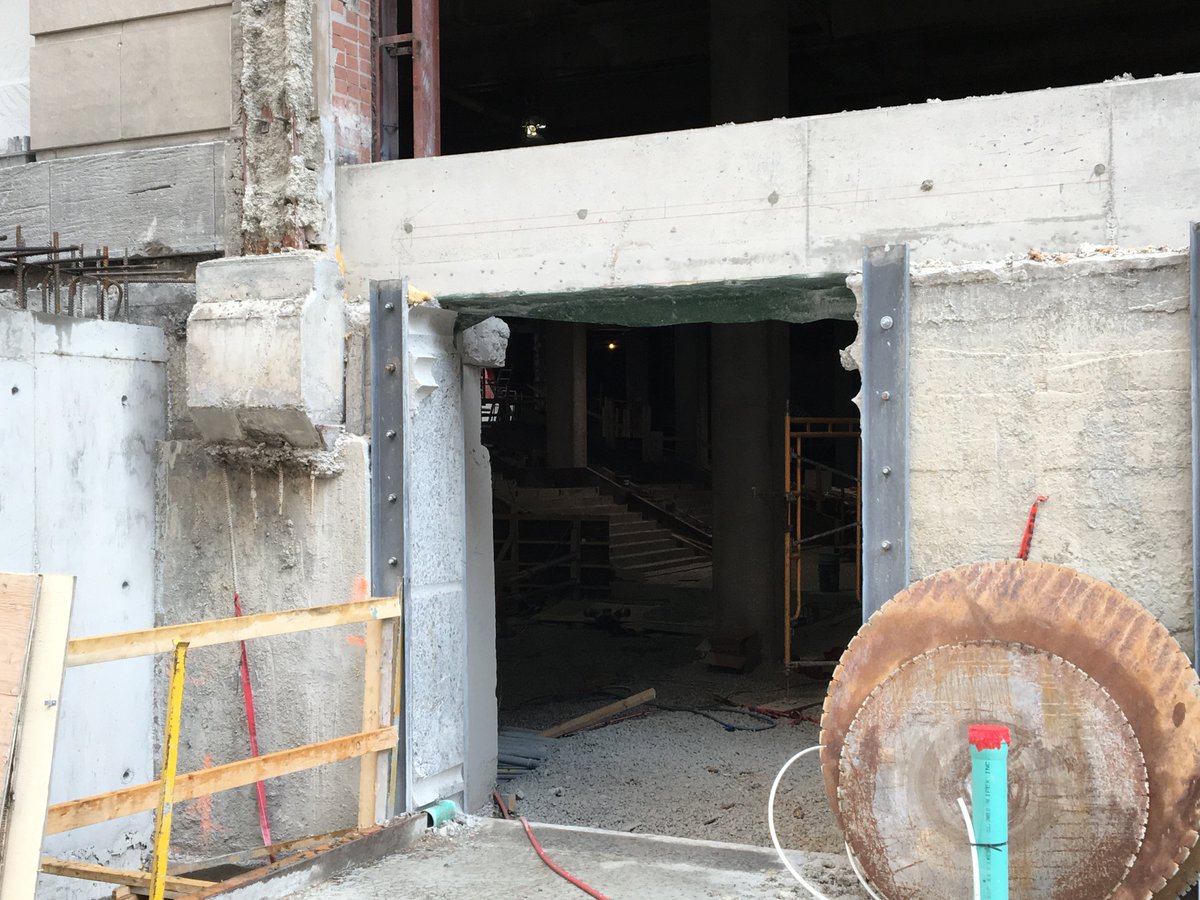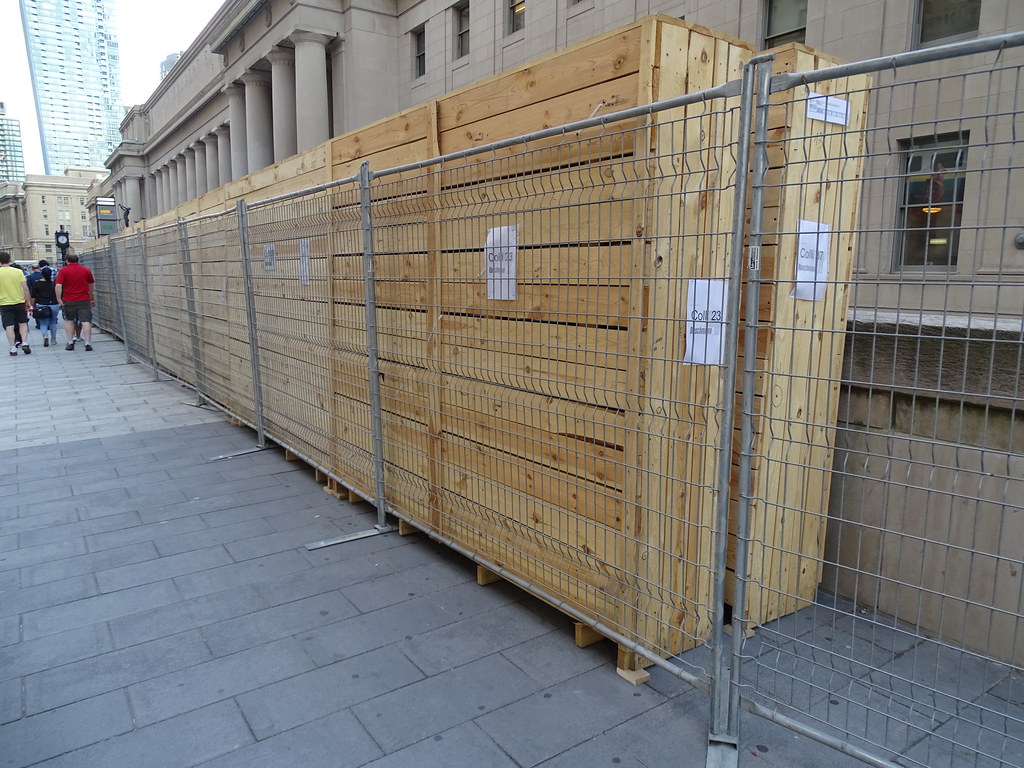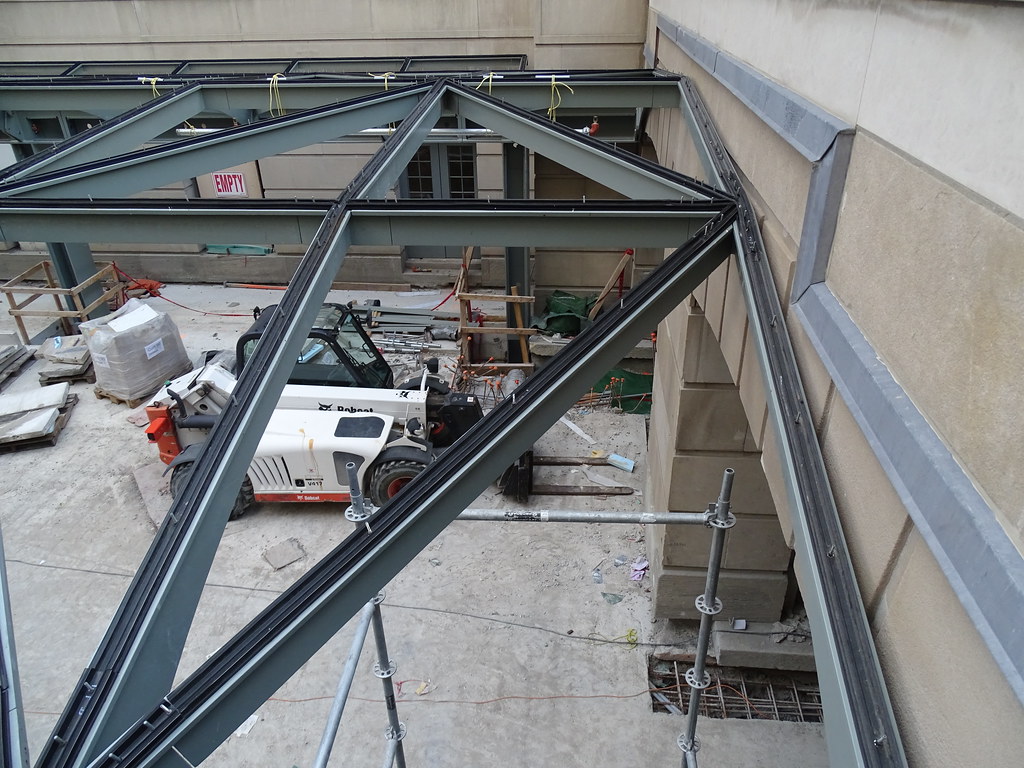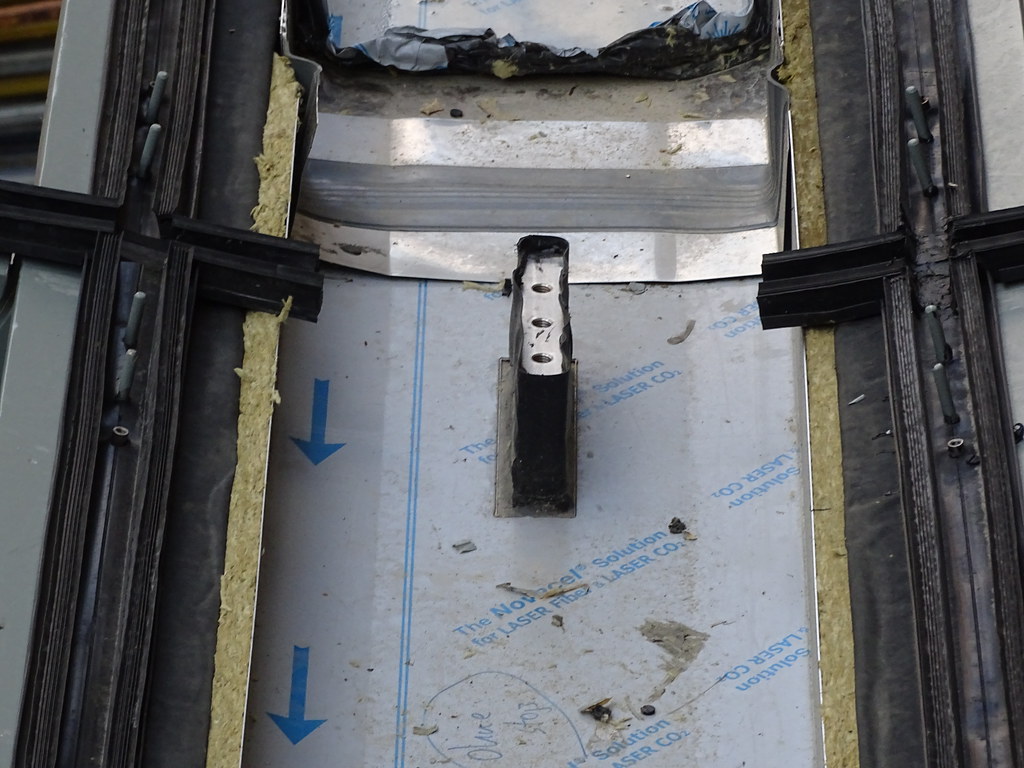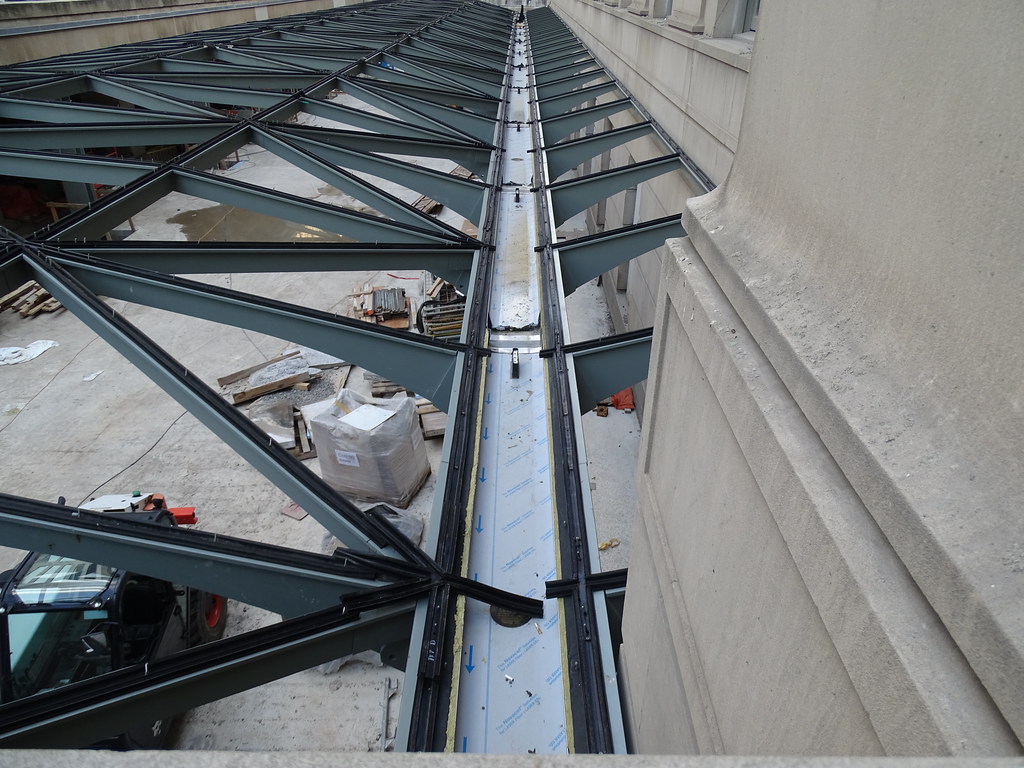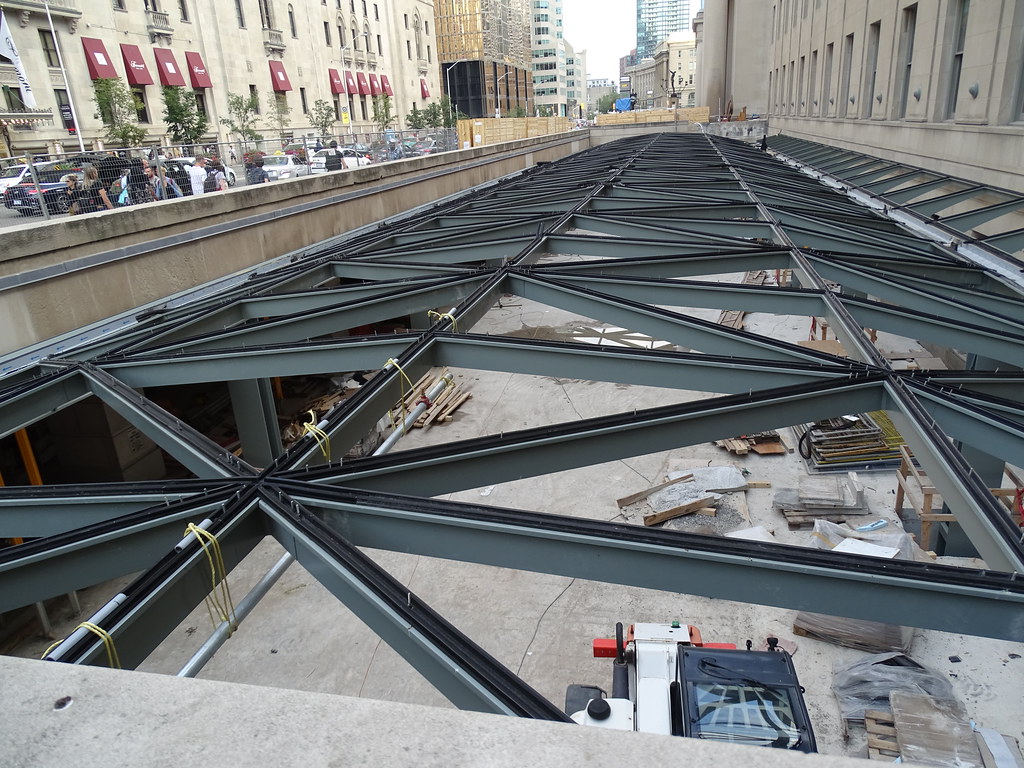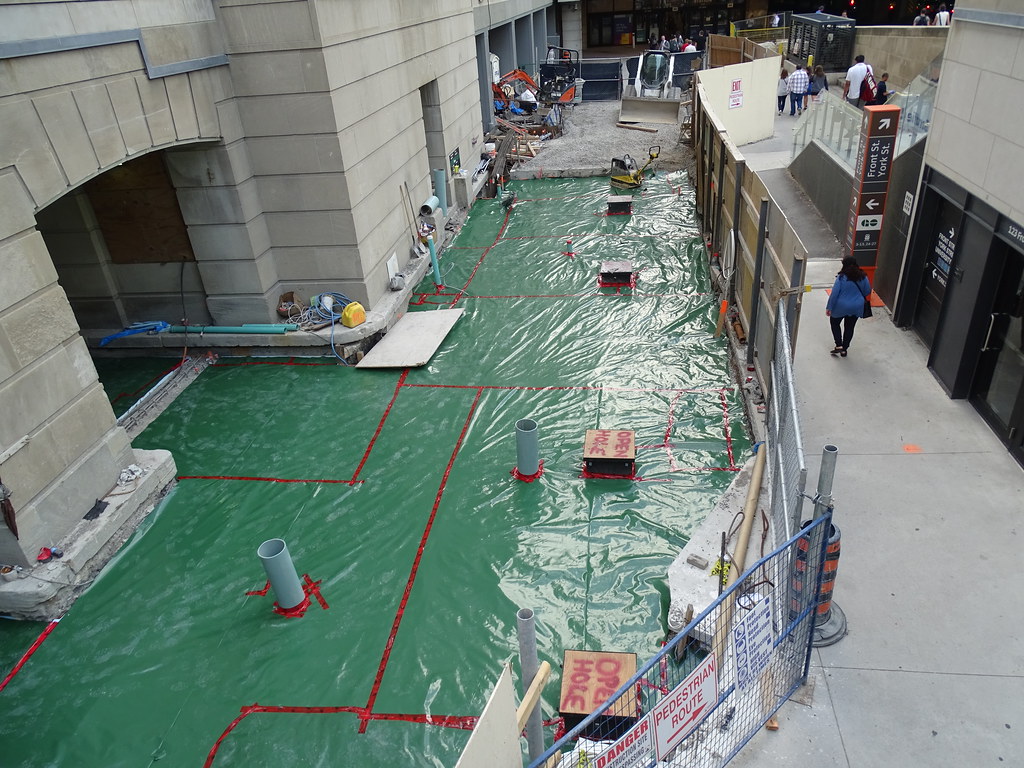TorontoUnion.ca has been re-designed and new
maps have been added.
Some more details about the spaces at Union:
Street Level:
- West Wing:
A light-filled space to enjoy a Pilot coffee while you watch the ebb and flow of the city as you await your trip. Together with Union’s Founding Sponsor and exclusive Financial Services Partner, TD Bank Group, we will be bringing ongoing arts and cultural events, a platform for community building and surprises for commuters in this space.
- East Wing:
A beautiful room that continues the opulence and grandeur of the Great Hall. Strategically located at the heart of the financial district, this space will become home to a high-profile signature restaurant.
- Great Hall:
A major piece of Toronto’s heritage is being reinvigorated on Front Street. As restoration continues and in the tradition of the great train stations of Europe, visitors will be able to enjoy a meal on the newly created mezzanine level in coming years.
- GO York Concourse:
Connecting you to your daily commute, this space takes “grab and go” to a whole new level. With one of a kind store designs built to optimize serving time and big name cafés like Starbucks Express, Booster Juice and McCafé , there is no excuse for not having a great breakfast when you’re at Union. On your way home, don’t forget to pick up dessert at Uncle Tetsu’s Cheesecake.
- VIA Concourse:
Head down the ramp to board your train and await your VIA Rail experience. We’re revitalizing this busy area of the station to uncover beautiful historical accents and make your experience even more efficient.
- GO Bay Concourse:
The GO is doubling peak service and quadrupling off-peak service over the next ten years. This concourse will service commuters with even more options for “grab and go” meals to optimize travel journeys through Union.
Lower Level:
- TD Carriageway:
Home to an eclectic mix of food and shopping the TD Carriageway will be a bit of history brought to life.
- Front Street Promenade:
Heritage storefronts will be brought back to life here with a carefully curated collection of the best local and international independent retailers. Union’s new main street, pop by for a hair trim, a manicure, and delicious fresh baked goods.
- Bay St. Promenade & Retail:
Didn’t have time to get a gift for your colleague’s birthday? No problem! A click of heels on the polished floor and you have the satisfied feeling of a shopping spree well played. With the best in brand names to choose from, you’ll get everything on your list. And then some.
- York St. Promenade:
Choosing between crispy fried chicken and the siren call of a pasta bar is the toughest choice you’ll have to make in this corner of the station. Featuring casual eat-in restaurants, skip the rush on your way to the theatre or the game, and enjoy a great meal at Union.
- Food Court:
You’ll have the big names you’re familiar with, and you’ll be happy they’re here but, why not try the latest food court concepts from some of Toronto’s best-known chefs? Who? You’ll be excited to find out!
- Fresh Market:
Heading home and don’t know what to eat tonight? Thinly sliced charcuterie, farm-fresh veg, crispy baguette, and a bottle of Ontario pinot noir are begging to be brought home and served up.
