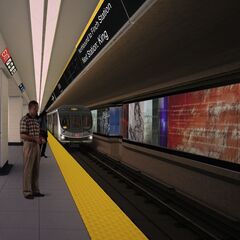kotsy
Senior Member
Ended up tweeting TTC. I've been informed that renovations aren't complete and there is still lots of work to be done.
|
|
| |||||||||||||||||||||
| |||||||||||||||||||||||
Where the ramp is more than 2200mm wide, a compliant intermediate handrail must be installed so there is no more than 1650mm between handrails. The City's accessibility guidelines suggest a minimum of 1015mm between handrails
I think what sucks the most is how there are no next train arrival times in Union Station because of the low ceilings don't allow much space for the Pattison OneStop screens. You think they could just have like a small screen somewhere even if its on a wall that displays just the next train time.
It is an AODA thing? I think the rules for ramps also applies for stairs:
http://www1.toronto.ca/wps/portal/c...nnel=d90d4074781e1410VgnVCM10000071d60f89RCRD
AoD
It is an AODA thing? I think the rules for ramps also applies for stairs:
http://www1.toronto.ca/wps/portal/c...nnel=d90d4074781e1410VgnVCM10000071d60f89RCRD
AoD
I don't relly think it's a problem with the design o the satris just how people use them. Everyone just heads up or down them and doesn't care that poel are trying to use them in the opposite direction and then you have ones that get mad at you because you bumped into them because you din't see them com around a corner.
A way to prevent people bumping into each other when moving fast around corners is to have "wasted space". This mean having a larger/wider corridor where you have metal barriers/fences on the edge of the corridor so people can see what's ahead of them. No matter how wide you make the pathways, people will take the shortest distance at the fastest speed, which results in collisions. Another way to organize human traffic is to have "lanes" for each direction, where walking in "the wrong lane" can result in being fined.I don't relly think it's a problem with the design o the satris just how people use them. Everyone just heads up or down them and doesn't care that poel are trying to use them in the opposite direction and then you have ones that get mad at you because you bumped into them because you din't see them com around a corner.
It's been over a year since I posted this photo. Can anyone tell me if the north wall of the station still looks like this?
View attachment 102600
The problem is no one wants to uses lanes or line up on the TTC at least properly. For example at Spadina they have Ques set up to wait for the streetcars poel only use as mll part of them and them make a line that runs all the way to the westbound subway stairs because they don't want to go through switch back. I think they trid using lanes on a set of stairs for one of the bus platforms at Warden fora little bit but I don't think they ever used it anywhere else,the left side of the stairs was for the back doors and the right side was for the front.A way to prevent people bumping into each other when moving fast around corners is to have "wasted space". This mean having a larger/wider corridor where you have metal barriers/fences on the edge of the corridor so people can see what's ahead of them. No matter how wide you make the pathways, people will take the shortest distance at the fastest speed, which results in collisions. Another way to organize human traffic is to have "lanes" for each direction, where walking in "the wrong lane" can result in being fined.






