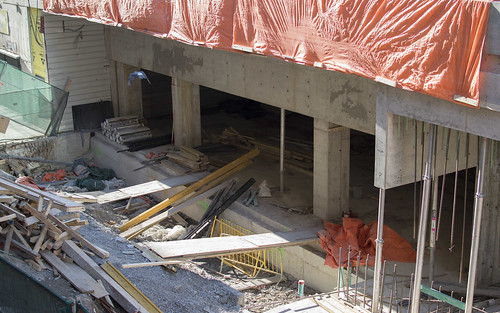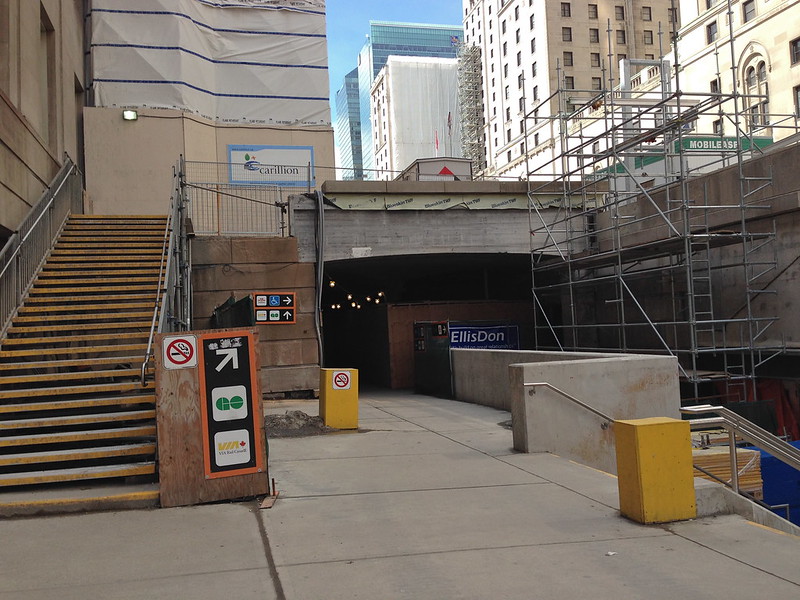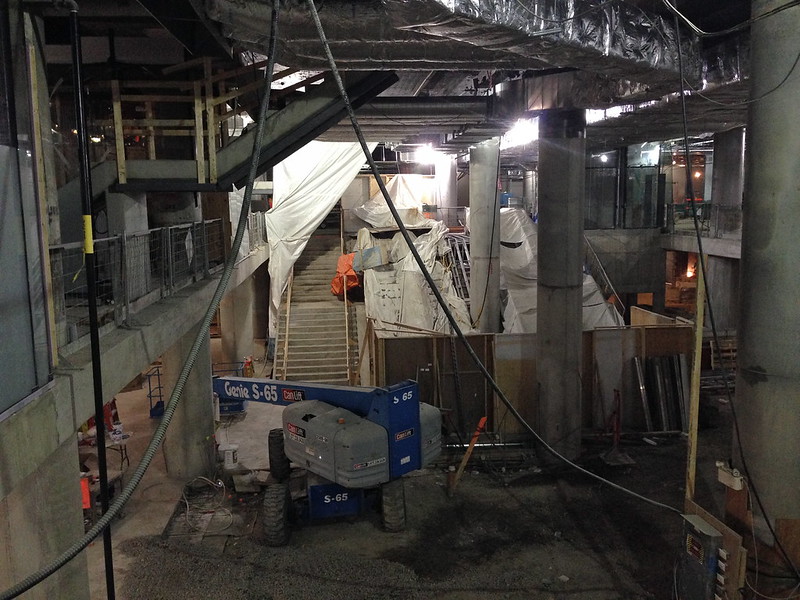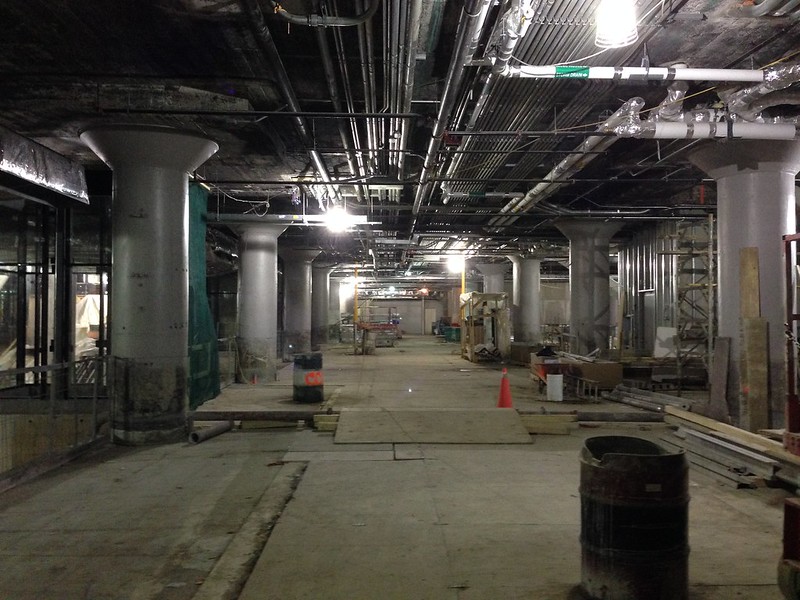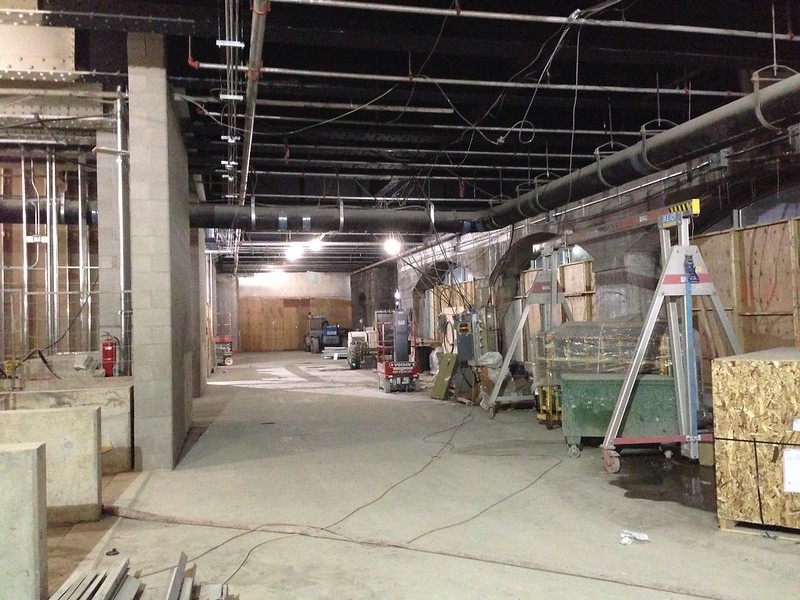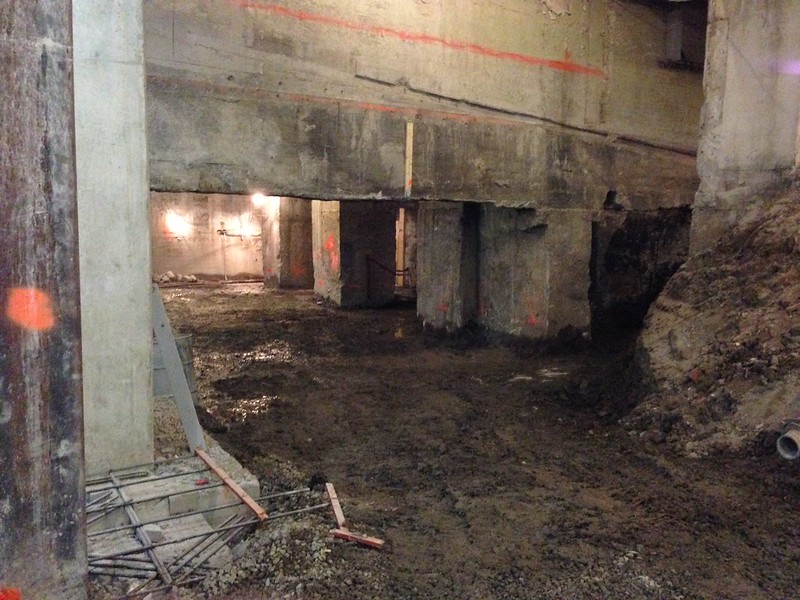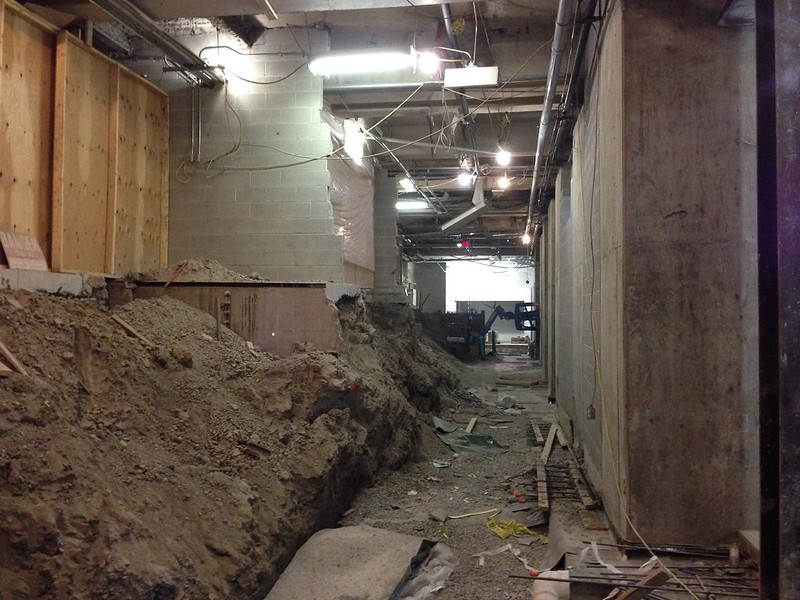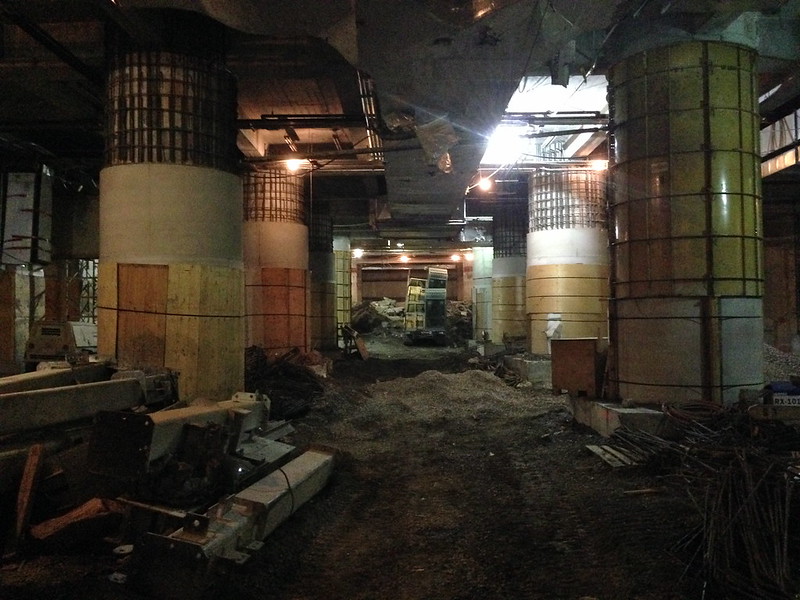cbrown2009
Active Member
Once the new York concourse opens, the current concourse will be gutted and excavated from the stairs to the subway back to closer to the ACC entrance to accommodate 2 levels just like the new York concourse. 2 levels will consolidate to one (concourse level will stair down a bit 20%, retail level would come up like 80%) before hitting the ACC entrance. Google Toronto union station new concourse there are some good schematic renderings, some from this very site.

