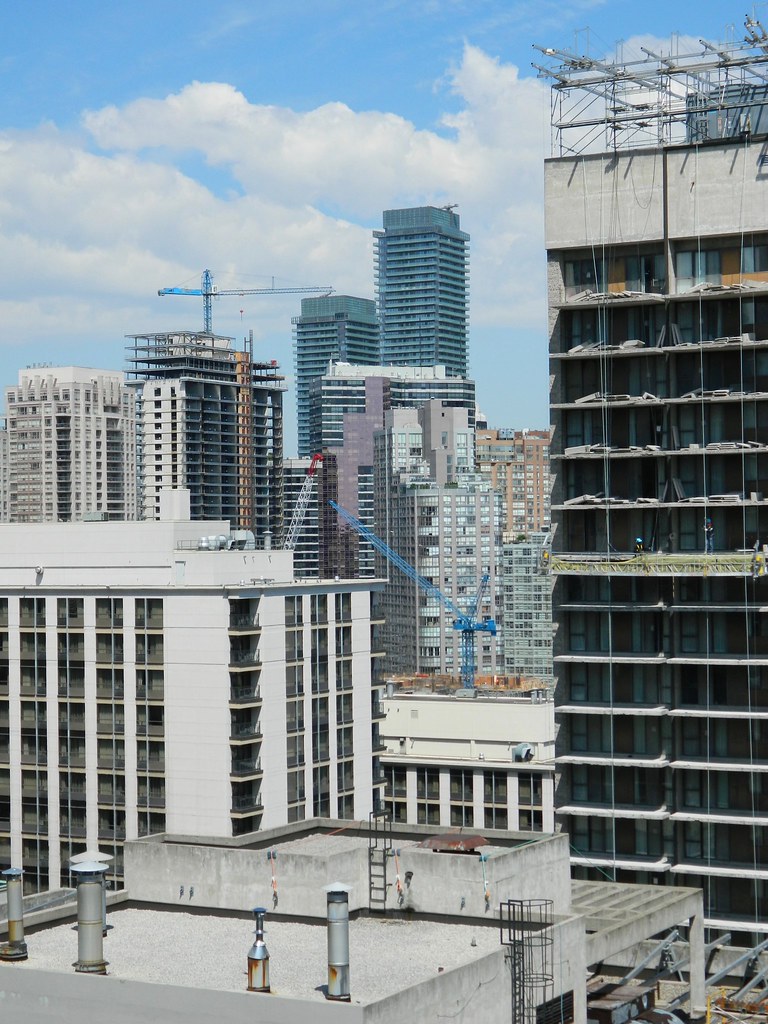You are using an out of date browser. It may not display this or other websites correctly.
You should upgrade or use an alternative browser.
You should upgrade or use an alternative browser.
- Thread starter Mike in TO
- Start date
Miscreant
Senior Member
It has begun. This will be a difference maker for the area. I'm really excited about it.
Benito
Senior Member
Benito
Senior Member
Automation Gallery
Superstar
Im surprised that Lanterra hasn't asked for a variance of a couple more floors here?
I think the approved height here is tied to the angular plane vis-à-vis Yonge Street.
42
42
UrbanAffair
Senior Member
I think the approved height here is tied to the angular plane vis-à-vis Yonge Street.
42
I wasn't sure what you were referring to here with the "angular plane", so I did a bit of research. Please correct me if I'm wrong, but is this the concept where any structure built along Yonge would have a first step back height of 80% of the ROW width, and then a 45 degree angle above that first step back? Would that apply to Yonge as well or am I understanding this incorrectly?
AlvinofDiaspar
Moderator
I wasn't sure what you were referring to here with the "angular plane", so I did a bit of research. Please correct me if I'm wrong, but is this the concept where any structure built along Yonge would have a first step back height of 80% of the ROW width, and then a 45 degree angle above that first step back? Would that apply to Yonge as well or am I understanding this incorrectly?
75 degrees.
http://www.toronto.ca/legdocs/mmis/2014/te/bgrd/backgroundfile-72127.pdf
Directly east of the site is the Core Area of the Yonge Street Character Area to which an angular plane of 75 degrees taken at a height of 18 metres as measured from the Yonge Street property line also applies.
AoD
UrbanAffair
Senior Member
Ah brilliant, thanks for that, @AlvinofDiaspar
Red Mars
Senior Member
Pic taken May 17, 2017


Miscreant
Senior Member
Wellesley filling in here at last. This will really change the feel of this corridor.
PMT
Senior Member
G.L.17
Senior Member
caltrane74
Senior Member
From today - Saturday


Last edited:
steveve
Senior Member
Coming into view, dead-centre:















