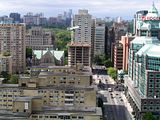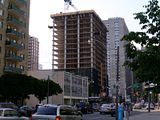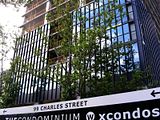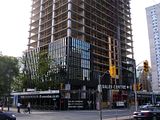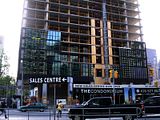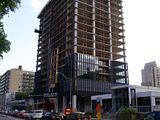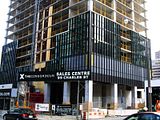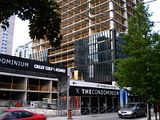Urban Shocker
Doyenne
The I-beams stuck on the outside of some of his towers are decorative expressions of structural components. In the States, where fire codes required structural steel to be encased in concrete, the concrete-shrouded beams of his buildings were then encased in metal to make them pretty, pretty, pretty.
And here's what one famous old hairdresser and stylist who worked with him said about what Mies done:
"I never really had an interest in structure, and neither has Mies, inside him. It always amused me that he started to design the Seagram Building with a perfectly rational bay system of 27 feet 9 inches, derived from the lot size and the office divisibility module. Then, we arrived at the design of the big double-height rooms in the back (the Four Seasons Restaurant now) and we needed to double the size of the bay. All right, but what happens about the column that would have been in the middle of the bay—well, take it out. We had to double the span without deepening the beam, wrenching the cost and also the logic. If you start with a bay, you have a repeatable and economic beam. If you take out a column, just like that, you quadruple everything; and yet we had to keep the beams within the same depth as the 27 foot 9 inch span because the building had to read the same on every floor. That is what I mean when I say that Mies does not pay attention to what he says.
"He took the column out for what purpose? To create space. There you come back to the theme that goes through all architecture: to make spaces, to make interior spaces—all architecture is interior spaces. The Seagram is interior space because it is on one side of a plaza. It is not a facade because the plaza is the feeling that you get and that, in a funny way, is interior space. Of course the skyscraper as such has no interior spaces other than the entrance. The skyscraper is death to architecture—no interest at all, just a beehive...."
— Philip Johnson. from Paul Heyer. Architects on Architecture: New Directions in America. p289-290.
And here's what one famous old hairdresser and stylist who worked with him said about what Mies done:
"I never really had an interest in structure, and neither has Mies, inside him. It always amused me that he started to design the Seagram Building with a perfectly rational bay system of 27 feet 9 inches, derived from the lot size and the office divisibility module. Then, we arrived at the design of the big double-height rooms in the back (the Four Seasons Restaurant now) and we needed to double the size of the bay. All right, but what happens about the column that would have been in the middle of the bay—well, take it out. We had to double the span without deepening the beam, wrenching the cost and also the logic. If you start with a bay, you have a repeatable and economic beam. If you take out a column, just like that, you quadruple everything; and yet we had to keep the beams within the same depth as the 27 foot 9 inch span because the building had to read the same on every floor. That is what I mean when I say that Mies does not pay attention to what he says.
"He took the column out for what purpose? To create space. There you come back to the theme that goes through all architecture: to make spaces, to make interior spaces—all architecture is interior spaces. The Seagram is interior space because it is on one side of a plaza. It is not a facade because the plaza is the feeling that you get and that, in a funny way, is interior space. Of course the skyscraper as such has no interior spaces other than the entrance. The skyscraper is death to architecture—no interest at all, just a beehive...."
— Philip Johnson. from Paul Heyer. Architects on Architecture: New Directions in America. p289-290.
